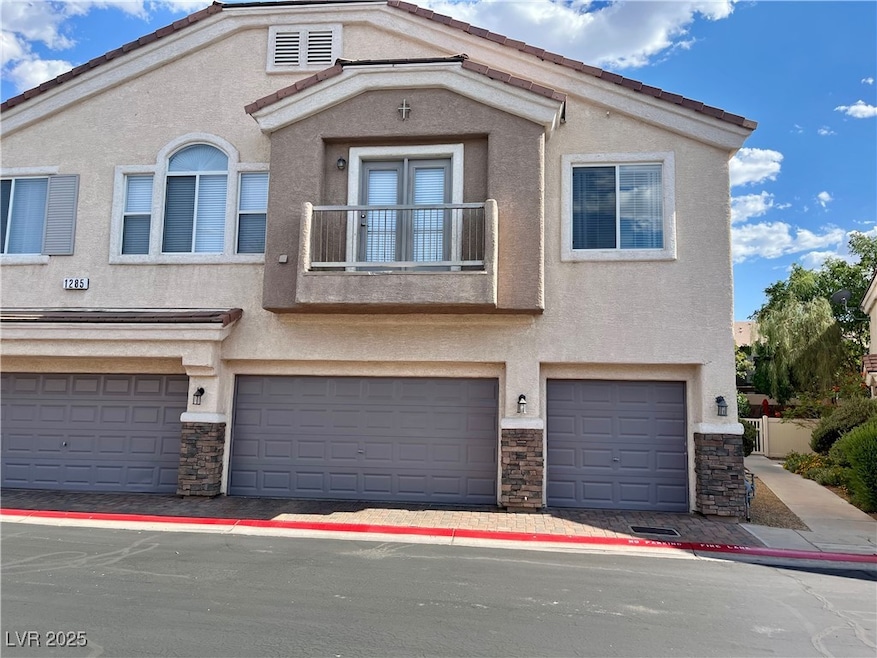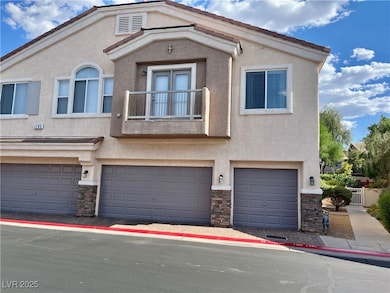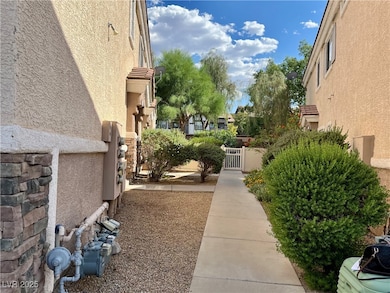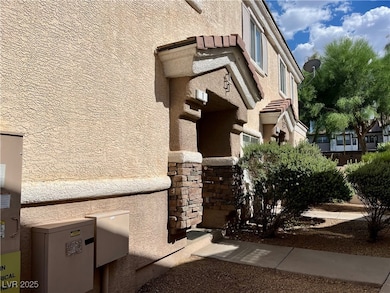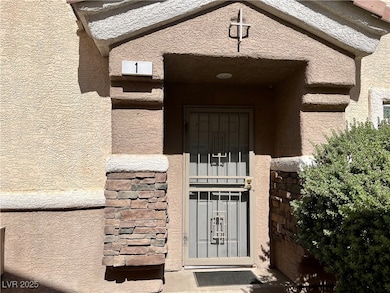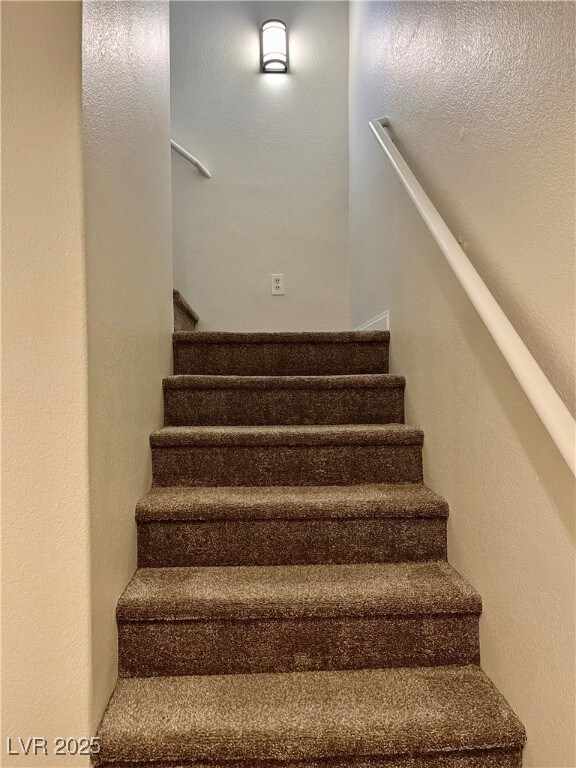1285 Large Cap Dr Unit 1 Henderson, NV 89074
Gibson Springs NeighborhoodHighlights
- Gated Community
- Balcony
- Patio
- Community Pool
- 1 Car Attached Garage
- Community Playground
About This Home
Advertised rent includes all monthly fixed charges. Welcome to this charming 2 Bedroom, 2 bath, 1 car garage Townhome in a gated community in the heart of Henderson! With vaulted ceilings, balcony, ceiling fans & new man-made luxury vinyl plank floors thruout & new AC, house is move-in ready. The lovely kitchen is comprised of oak cabinetry w/breakfast bar w/ample counter space, laminate counters, pantry, recessed lighting & Stainless Steel appliances. Dining nook w/ french doors to the balcony & 3 way gas fireplace separating dining & living room w/ceiling fan & light. Primary bedroom, featuring own ensuite, ceiling fan & light and walk-in closet. Primary bath w/ walk in shower. Bed 2 is separate from primary w/ ceiling fan & light. Bath 2 w/ tub/shower combo. Gated community w/ pool,park & playground!Home is nestled in a prime location near schools and shopping! Don't miss out on this incredible opportunity to live in Henderson!
$1,700 base rent + $35 trash = $1,735 periodic rent.
Listing Agent
Signature Real Estate Group Brokerage Phone: (702) 496-2830 License #S.0052803 Listed on: 06/07/2025
Townhouse Details
Home Type
- Townhome
Est. Annual Taxes
- $1,168
Year Built
- Built in 2002
Lot Details
- 1,742 Sq Ft Lot
- East Facing Home
- Landscaped
Parking
- 1 Car Attached Garage
- Inside Entrance
- Garage Door Opener
- Open Parking
Home Design
- Frame Construction
- Tile Roof
- Stucco
Interior Spaces
- 1,191 Sq Ft Home
- 2-Story Property
- Ceiling Fan
- Double Sided Fireplace
- Gas Fireplace
- Blinds
- Drapes & Rods
- Living Room with Fireplace
- Luxury Vinyl Plank Tile Flooring
Kitchen
- Gas Range
- Microwave
- Dishwasher
- Disposal
Bedrooms and Bathrooms
- 2 Bedrooms
- 2 Full Bathrooms
Laundry
- Laundry Room
- Laundry on upper level
- Washer and Dryer
Outdoor Features
- Balcony
- Patio
Schools
- Kesterson Elementary School
- Greenspun Middle School
- Foothill High School
Utilities
- Central Heating and Cooling System
- Heating System Uses Gas
- Cable TV Available
Listing and Financial Details
- Security Deposit $1,700
- Property Available on 6/9/25
- Tenant pays for electricity, gas, grounds care, key deposit
- The owner pays for association fees
Community Details
Overview
- Property has a Home Owners Association
- Stephanie Court Association, Phone Number (702) 362-6262
- Stephanie Court Amd Subdivision
- The community has rules related to covenants, conditions, and restrictions
Recreation
- Community Playground
- Community Pool
- Park
Pet Policy
- Pets allowed on a case-by-case basis
- Pet Deposit $400
Additional Features
- Community Barbecue Grill
- Gated Community
Map
Source: Las Vegas REALTORS®
MLS Number: 2690365
APN: 178-15-312-079
- 67 Dow Jones St Unit 3
- 45 Maleena Mesa St Unit 1321
- 45 Maleena Mesa St Unit 1711
- 45 Maleena Mesa St Unit 916
- 45 Maleena Mesa St Unit 1227
- 45 Maleena Mesa St Unit 1012
- 45 Maleena Mesa St Unit 1818
- 45 Maleena Mesa St Unit 223
- 1242 La Ballena Trail
- 53 Puerto Viejo Trail
- 17 Painted View St
- 15 Hatten Bay St
- 1348 Jewelstone Cir
- 1078 Las Palmas Entrada Ave
- 53 Hidden Mesa Ct
- 54 Desert Castle Ct
- 1324 Cedar Berry Ct
- 167 Tidewater Range Ct
- 137 Fulgora St
- 181 Rocky Star St Unit 2
- 45 Maleena Mesa St Unit 716
- 45 Maleena Mesa St Unit 626
- 45 Maleena Mesa St Unit 818
- 45 Maleena Mesa St Unit 1324
- 45 Maleena Mesa St Unit 1611
- 45 Maleena Mesa St Unit 828
- 45 Maleena Mesa St Unit 916
- 89 Day Trade St Unit 1
- 1242 La Ballena Trail
- 63 Puerto Azul Trail
- 1250 Wigwam Pkwy
- 1131 Wigwam Pkwy
- 62 Morning Mimosa Ct
- 1545 Layla St
- 1445 Stonelake Cove Ave
- 1545 Wigwam Pkwy
- 1353 Robbers Roost Ave
- 1005 Wigwam Pkwy
- 1337 Cedar Berry Ct
- 156 Fulgora St
