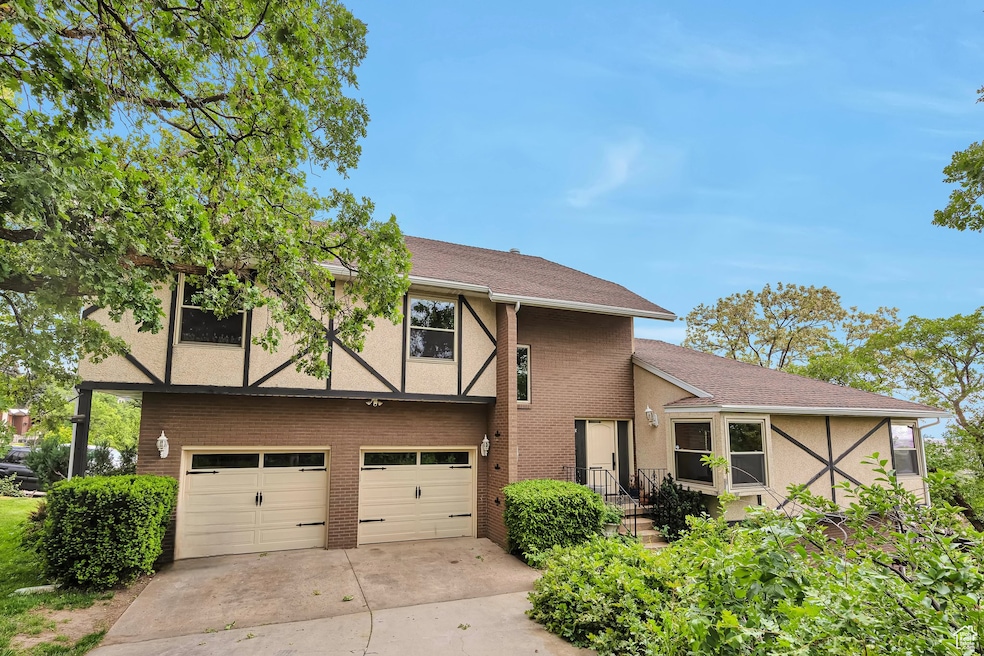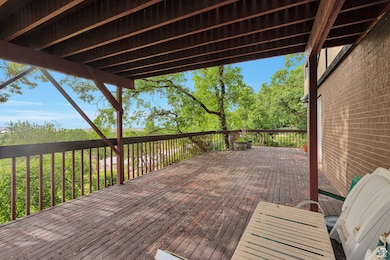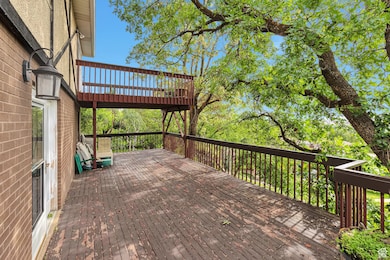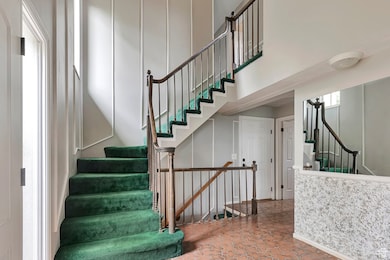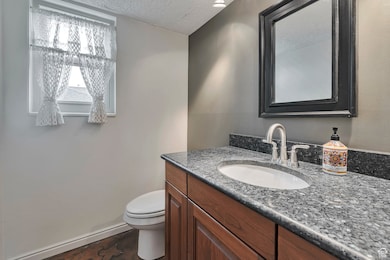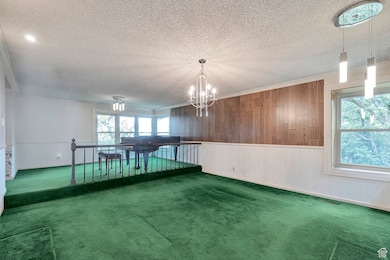1285 Nola Dr Centerville, UT 84014
Estimated payment $3,499/month
Highlights
- Lake View
- Mature Trees
- Hydromassage or Jetted Bathtub
- Stewart Elementary School Rated 9+
- Wood Burning Stove
- 3 Fireplaces
About This Home
PRICED BELOW APPRAISED VALUE! This charming east bench home is an exceptional value at this price point. The views say it all! Nestled in the coveted East Centerville area, this unique 4-bedroom, 3.5-bathroom home offers a rare combination of warmth, privacy, and breathtaking valley views. Situated on a wooded lot, the property blends nature and comfort seamlessly - perfect for those seeking both tranquility and convenience. Inside, you'll find timeless charm paired with some modern updates, including granite countertops, water softener, newer windows and a spacious kitchen/dining area. Two cozy wood-burning stoves provide an inviting atmosphere during cooler months, while a newer furnace and central air system ensure year-round comfort. The thoughtfully designed layout includes a large primary ensuite with a separate shower, jetted tub, dual vanity and walk in closet. There is an upstairs laundry room for added convenience. There is ample space throughout the home for family gatherings. Step out onto the deck to enjoy your morning coffee surrounded by mature trees and scenic views, or unwind in the peace and quiet of your private backyard retreat. Additional highlights include a whole-house generator for peace of mind, a huge cold storage area, 2 car garage and a location in one of Centerville's most desirable neighborhoods-close to parks, shopping, restaurants, and outdoor recreation. Don't miss your chance to own this one-of-a-kind home that blends rustic elegance with everyday functionality. Schedule your private showing today! Square footage figures are provided as a courtesy estimate only and were obtained from an appraisal. Buyer is advised to obtain an independent measurement.
Listing Agent
Jaymie Osborne
Coldwell Banker Realty (Union Heights) License #9162804 Listed on: 05/20/2025
Home Details
Home Type
- Single Family
Est. Annual Taxes
- $3,438
Year Built
- Built in 1973
Lot Details
- 0.27 Acre Lot
- Partially Fenced Property
- Landscaped
- Terraced Lot
- Mature Trees
- Wooded Lot
- Property is zoned Single-Family
Parking
- 2 Car Attached Garage
- 4 Open Parking Spaces
Property Views
- Lake
- Mountain
- Valley
Home Design
- Brick Exterior Construction
- Asphalt
- Stucco
- Cedar
Interior Spaces
- 3,825 Sq Ft Home
- 3-Story Property
- Ceiling Fan
- 3 Fireplaces
- Wood Burning Stove
- Gas Log Fireplace
- Double Pane Windows
- Plantation Shutters
- French Doors
- Entrance Foyer
- Smart Doorbell
- Great Room
- Basement Fills Entire Space Under The House
Kitchen
- Free-Standing Range
- Microwave
- Granite Countertops
- Disposal
Flooring
- Carpet
- Laminate
- Concrete
- Tile
Bedrooms and Bathrooms
- 4 Bedrooms
- Walk-In Closet
- Hydromassage or Jetted Bathtub
- Bathtub With Separate Shower Stall
Laundry
- Laundry Room
- Electric Dryer Hookup
Schools
- Stewart Elementary School
- Centerville Middle School
- Viewmont High School
Utilities
- Evaporated cooling system
- Forced Air Heating and Cooling System
- Heating System Uses Wood
- Natural Gas Connected
Additional Features
- Reclaimed Water Irrigation System
- Balcony
Community Details
- No Home Owners Association
- Sunset Heights Subdivision
Listing and Financial Details
- Assessor Parcel Number 02-010-0005
Map
Home Values in the Area
Average Home Value in this Area
Tax History
| Year | Tax Paid | Tax Assessment Tax Assessment Total Assessment is a certain percentage of the fair market value that is determined by local assessors to be the total taxable value of land and additions on the property. | Land | Improvement |
|---|---|---|---|---|
| 2025 | $3,461 | $331,100 | $180,821 | $150,279 |
| 2024 | $3,437 | $334,399 | $164,818 | $169,581 |
| 2023 | $3,294 | $579,000 | $267,343 | $311,657 |
| 2022 | $3,505 | $339,350 | $135,605 | $203,745 |
| 2021 | $3,144 | $474,000 | $210,370 | $263,630 |
| 2020 | $2,700 | $407,000 | $203,771 | $203,229 |
| 2019 | $2,669 | $393,000 | $198,626 | $194,374 |
| 2018 | $2,447 | $356,000 | $184,002 | $171,998 |
| 2016 | $2,115 | $170,940 | $64,937 | $106,003 |
| 2015 | $2,092 | $159,555 | $64,937 | $94,618 |
| 2014 | $1,880 | $146,733 | $65,038 | $81,695 |
| 2013 | -- | $144,274 | $49,376 | $94,898 |
Property History
| Date | Event | Price | List to Sale | Price per Sq Ft |
|---|---|---|---|---|
| 10/30/2025 10/30/25 | For Sale | $610,000 | 0.0% | $159 / Sq Ft |
| 10/20/2025 10/20/25 | Pending | -- | -- | -- |
| 09/03/2025 09/03/25 | Price Changed | $610,000 | -3.2% | $159 / Sq Ft |
| 06/17/2025 06/17/25 | Price Changed | $630,000 | -3.1% | $165 / Sq Ft |
| 04/03/2025 04/03/25 | For Sale | $650,000 | -- | $170 / Sq Ft |
Purchase History
| Date | Type | Sale Price | Title Company |
|---|---|---|---|
| Interfamily Deed Transfer | -- | None Available |
Source: UtahRealEstate.com
MLS Number: 2086322
APN: 02-010-0005
- 145 Ford Canyon Dr
- 1441 N Main St
- 22 Creekside Ln
- 67 W Pheasantbrook Dr
- 775 Pheasantbrook Cir
- 271 Brookfield Ln
- 261 Park Ln
- 1238 N 450 W
- 171 W 650 N
- 781 Pheasantbrook Dr
- 763 Pheasantbrook Dr
- 751 Pheasantbrook Dr
- 429 W 1050 N
- 390 N 400 E
- 360 E 400 N
- 281 W 650 N Unit C
- 1154 N 700 W
- 495 Creek View Rd
- 43 E 1825 N
- 252 N 400 E
- 538 W Creek View Cir
- 333 E 300 N Unit B
- 333 E 300 N Unit Rooms for Rent
- 493 W 620 N Unit 125
- 1162 W 200 N
- 2263 N 725 W
- 305 N 1300 W
- 1525 N Main St
- 1302 Sunrise Ln
- 830 N 500 W
- 355 N 400 E
- 678 S 650 W Unit Basement unit
- 355 W 200 N
- 32 W 200 S Unit 303
- 43 W 400 S Unit 101
- 250 E 600 S Unit Upstairs
- 236 W 650 S Unit 236 West
- 736 W State St
- 1230 S 500 W
- 1123 S 1500 E
