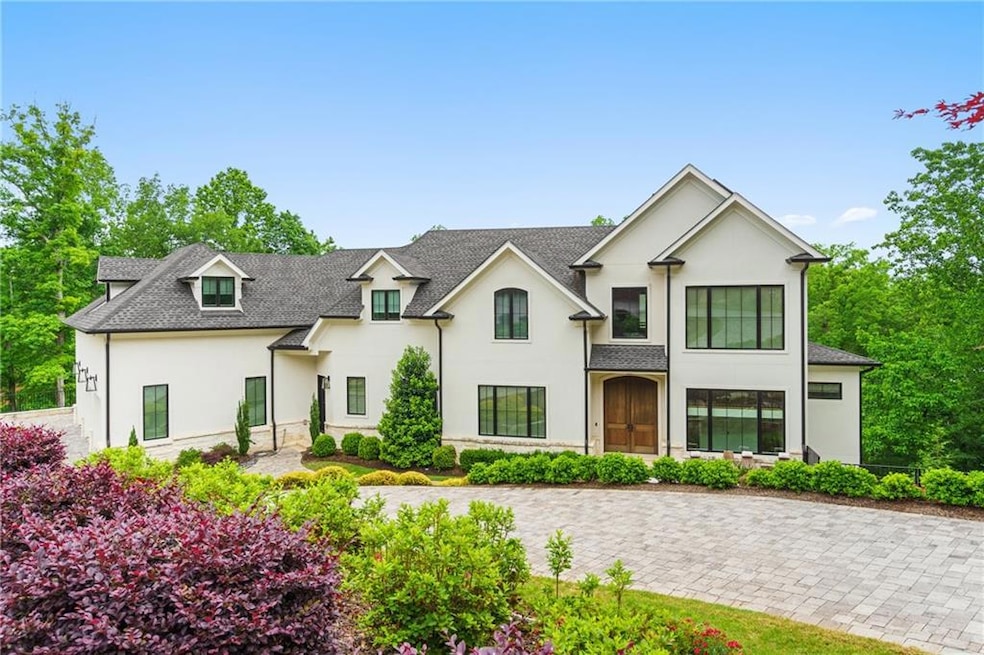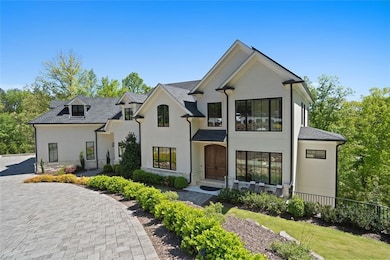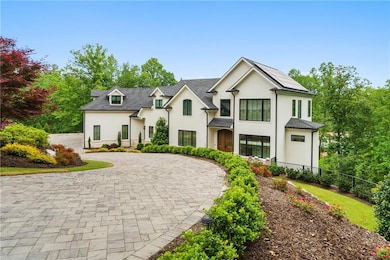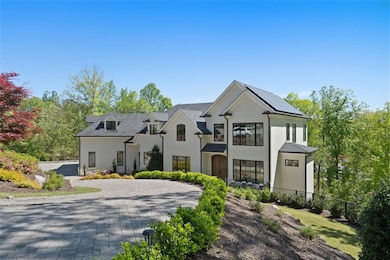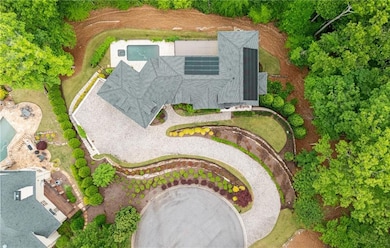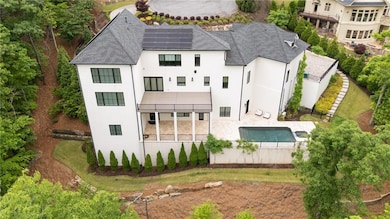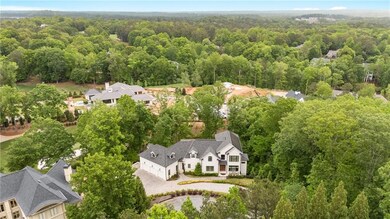1285 Stuart Ridge Alpharetta, GA 30022
The Country Club of the South NeighborhoodEstimated payment $20,306/month
Highlights
- Golf Course Community
- Country Club
- Solar Power System
- Barnwell Elementary School Rated A
- Heated In Ground Pool
- Gated Community
About This Home
Don't miss this rare opportunity to own an exquisite estate in the prestigious, gated community of Country Club of the South. One of the newer custom-built homes in the neighborhood, this modern masterpiece showcases exceptional craftsmanship and refined elegance throughout. Beyond the impressive double oversized Mahogany doors, a soaring foyer sets the tone for the home’s grandeur, flanked by a striking open staircase and an elegant dining room adorned with custom built-ins and designer lighting. The heart of the home is the light-filled chef’s kitchen, a true showstopper featuring top-of-the-line Wolf and Sub-Zero appliances, sleek quartz countertops, and a dramatic center island that comfortably seats ten—perfect for entertaining. Custom white oak cabinetry with a light gray stain extends to the ceiling, complemented by bold accent tones that add a sophisticated designer touch. The soaring great room is a stunning focal point, featuring a sleek modern fireplace, solid beam accent shelving, and seamless flow—perfect for both sophisticated entertaining and quiet evenings by the fire. Upstairs, the luxurious primary suite offers dual custom closets and a spa-inspired bath with a soaking tub, exquisite marble tilework, and designer accents. A private bedroom suite over the garage—with its own entrance—is ideal for guests, teens, or an in-law retreat. An ideally positioned elevator whisks you to all three levels, including the spectacular terrace level with soaring 14-foot ceilings. This level features a spacious family/media room, a dining area, and a stylish mini bar, along with two additional ensuite bedrooms and a large exercise room with its own bath. Outdoors, enjoy a panoramic golf course view from the expansive main-level deck or relax by the custom Pebble Tec pool and covered porch on the terrace level—both perfect for entertaining. This thoughtfully engineered home also includes 12.8 kWh of battery storage powered by 20 kW of solar panels, enabling essential off-grid functionality, along with a tankless water heater and comprehensive security system. Built with top-of-the-line materials and meticulous craftsmanship, this extraordinary home offers both style and substance in one of Johns Creek’s most exclusive golf course communities. A must See!
Home Details
Home Type
- Single Family
Est. Annual Taxes
- $15,154
Year Built
- Built in 2020
Lot Details
- 1.24 Acre Lot
- Lot Dimensions are 118x276x277x269
- Property fronts a private road
- Cul-De-Sac
- Landscaped
- Permeable Paving
- Irregular Lot
- Irrigation Equipment
- Front and Back Yard Sprinklers
HOA Fees
- $633 Monthly HOA Fees
Parking
- 3 Car Garage
- Side Facing Garage
- Garage Door Opener
Property Views
- Golf Course
- Woods
Home Design
- Traditional Architecture
- Modern Architecture
- Shingle Roof
- Composition Roof
- Concrete Perimeter Foundation
- Stucco
Interior Spaces
- 2-Story Property
- Elevator
- Crown Molding
- Ceiling height of 10 feet on the main level
- Recessed Lighting
- Gas Log Fireplace
- Double Pane Windows
- ENERGY STAR Qualified Windows
- Window Treatments
- Two Story Entrance Foyer
- Great Room with Fireplace
- Dining Room Seats More Than Twelve
- Formal Dining Room
- Home Gym
Kitchen
- Open to Family Room
- Walk-In Pantry
- Double Oven
- Gas Range
- Range Hood
- Microwave
- Dishwasher
- Wolf Appliances
- Kitchen Island
- Stone Countertops
- Wood Stained Kitchen Cabinets
- Disposal
Flooring
- Wood
- Stone
Bedrooms and Bathrooms
- Dual Closets
- Dual Vanity Sinks in Primary Bathroom
- Separate Shower in Primary Bathroom
- Soaking Tub
Laundry
- Laundry in Mud Room
- Laundry Room
- Laundry on main level
- Sink Near Laundry
Finished Basement
- Walk-Out Basement
- Interior and Exterior Basement Entry
- Finished Basement Bathroom
- Natural lighting in basement
Home Security
- Security System Owned
- Smart Home
- Carbon Monoxide Detectors
- Fire and Smoke Detector
Eco-Friendly Details
- Energy-Efficient Construction
- Energy-Efficient Insulation
- ENERGY STAR Qualified Equipment
- Solar Power System
Pool
- Heated In Ground Pool
- Gas Heated Pool
- Gunite Pool
- Saltwater Pool
- Spa
Outdoor Features
- Deck
- Covered Patio or Porch
- Exterior Lighting
Schools
- Barnwell Elementary School
- Autrey Mill Middle School
- Johns Creek High School
Utilities
- Forced Air Zoned Cooling and Heating System
- Electric Air Filter
- Underground Utilities
- Energy Storage Device
- 220 Volts
- 110 Volts
- Tankless Water Heater
- High Speed Internet
- Phone Available
- Cable TV Available
Listing and Financial Details
- Legal Lot and Block 15T / T
- Assessor Parcel Number 11 010400650806
Community Details
Overview
- $4,375 Initiation Fee
- Ccs HOA, Phone Number (770) 998-0141
- Country Club Of The South Subdivision
Recreation
- Golf Course Community
- Country Club
- Tennis Courts
- Pickleball Courts
- Community Playground
- Swim Team
- Community Pool
Additional Features
- Clubhouse
- Gated Community
Map
Home Values in the Area
Average Home Value in this Area
Tax History
| Year | Tax Paid | Tax Assessment Tax Assessment Total Assessment is a certain percentage of the fair market value that is determined by local assessors to be the total taxable value of land and additions on the property. | Land | Improvement |
|---|---|---|---|---|
| 2025 | $9,374 | $440,000 | $130,880 | $309,120 |
| 2023 | $15,154 | $536,880 | $130,880 | $406,000 |
| 2022 | $14,746 | $480,560 | $88,520 | $392,040 |
| 2021 | $14,208 | $450,960 | $73,280 | $377,680 |
| 2020 | $2,332 | $72,440 | $72,440 | $0 |
| 2019 | $226 | $57,320 | $57,320 | $0 |
| 2018 | $1,824 | $56,000 | $56,000 | $0 |
| 2017 | $1,725 | $50,680 | $50,680 | $0 |
| 2016 | $1,700 | $50,680 | $50,680 | $0 |
| 2015 | $1,719 | $50,680 | $50,680 | $0 |
| 2014 | $1,787 | $50,680 | $50,680 | $0 |
Property History
| Date | Event | Price | List to Sale | Price per Sq Ft | Prior Sale |
|---|---|---|---|---|---|
| 05/09/2025 05/09/25 | For Sale | $3,500,000 | +621.6% | $505 / Sq Ft | |
| 05/19/2016 05/19/16 | Sold | $485,000 | -11.0% | $44 / Sq Ft | View Prior Sale |
| 04/06/2016 04/06/16 | Pending | -- | -- | -- | |
| 01/30/2016 01/30/16 | For Sale | $545,000 | -- | $50 / Sq Ft |
Purchase History
| Date | Type | Sale Price | Title Company |
|---|---|---|---|
| Warranty Deed | $485,000 | -- | |
| Deed | $1,300,000 | -- | |
| Deed | $510,000 | -- |
Mortgage History
| Date | Status | Loan Amount | Loan Type |
|---|---|---|---|
| Previous Owner | $975,000 | New Conventional |
Source: First Multiple Listing Service (FMLS)
MLS Number: 7575600
APN: 11-0104-0065-080-6
- 1055 Leadenhall St
- 2100 Northwick Pass Way
- 955 Tiverton Ln
- 6092 Carlisle Ln
- 7015 Carlisle Ln
- 2045 Northwick Pass Way
- 8870 Old Southwick Pass
- 9005 Old Southwick Pass
- 5040 Harrington Rd
- 1050 Bedford Gardens Dr
- 340 Mount Mitchell Way
- 9295 Chandler Bluff
- 352 N Peak Dr
- 375 N Peak Dr
- 2001 Tavistock Ct
- 9390 Colonnade Trail
- 8870 Glen Ferry Dr Unit 1
- 515 Oak Bridge Trail
- 3535 Merganser Ln Unit 2
- 115 White River Ct
- 3550 River Trace Dr Unit BASEMENT
- 215 Kirkton Knolls Unit basement apt
- 3426 Jamont Blvd
- 802 Jamont Blvd
- 9830 Autry Falls Dr
- 315 Old Preston Ct Unit Basement
- 10012 Parc Sky Cir
- 9155 Nesbit Ferry Rd Unit 127
- 115 Thome Dr
- 10055 Jones Bridge Rd Unit 2308
- 10055 Jones Bridge Rd Unit 509
- 345 Outwood Mill Ct
- 1112 Sandy Ln Dr
- 515 Cypress Pointe St
- 509 Cypress Pointe St
- 1213 Waterville Ct Unit 233
- 1213 Waterville Ct
- 1213 Waterville Ct
- 219 Saint Andrews Ct
