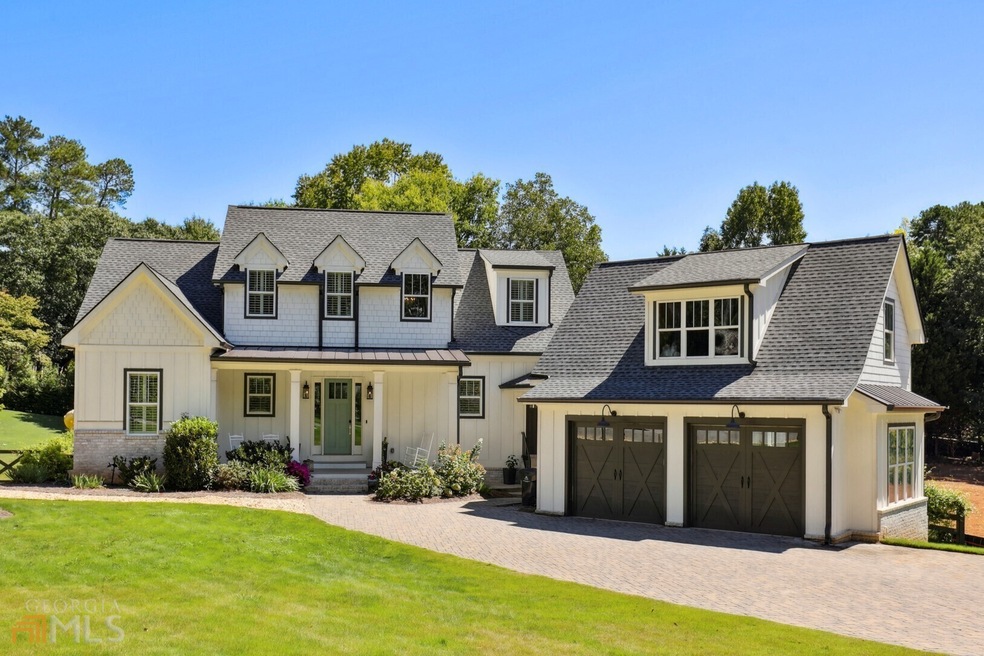Modern Farmhouse in Historic Roswell! Just a short Golf Cart Ride away from the desirable Canton Street offering Dining, Shopping, and more, this beautiful home has it all! A Rocking Chair Front Porch and Foyer Entrance welcome you inside. Hardwood Floors lead you from the Fireside Family Room into the Spacious Two-Tone Chef's Kitchen with Professional-Grade Stainless Steel Appliances, Quartz Countertops, Walk-In Pantry, and Oversized Island. Enjoy meals in the Dining Room overlooking the Backyard. A Main Level Owner's Suite offers a Custom Walk-In Closet and Spa-Style Ensuite featuring Dual Vanities, Soaking Tub, and Separate Shower. A Laundry Room with Dog Washing Station and Half Bath round out the main level. Upstairs, Two Bedrooms share a Jack and Jill Bathroom, while a Third Bedroom enjoys a Hall Bathroom and an Additional Laundry Room. A Large, Fully Finished Basement offers a Home Office with French Doors, Gym Area, and Full Bathroom. Outside a Large Rear Porch overlooks the Spacious, Flat Backyard with room for a Pool. The Two-Car Garage provides an Electric Car Charger and unfinished space above for a Bonus Room, In-Law Space, or Rental. Just STEPS away from Downtown Roswell, Roswell Park, and more with Easy Highway Access.

