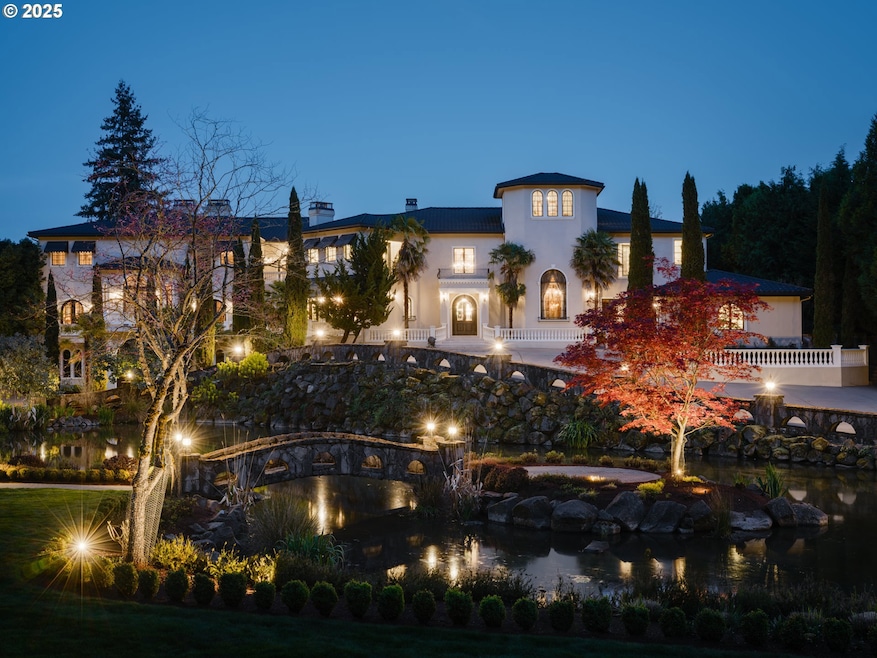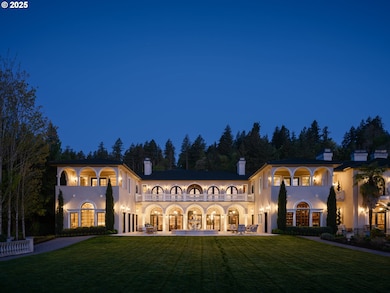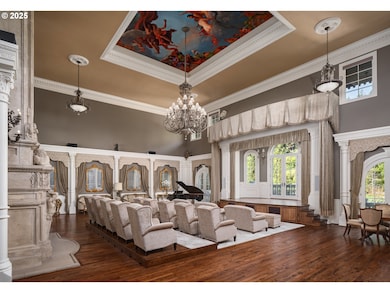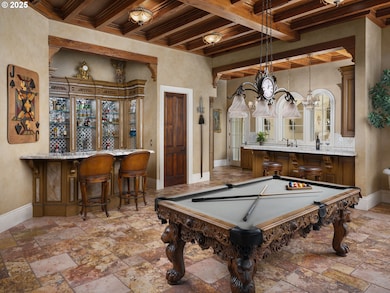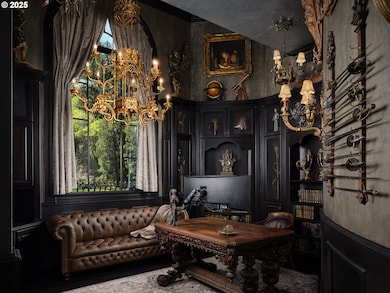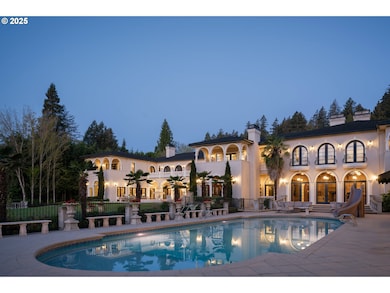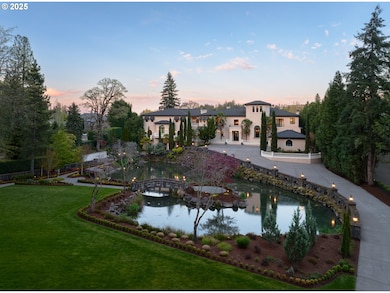12850 Fielding Rd Lake Oswego, OR 97034
Birdshill NeighborhoodEstimated payment $55,374/month
Highlights
- Docks
- Home Theater
- Second Garage
- Forest Hills Elementary School Rated A
- In Ground Pool
- River View
About This Home
This exquisite estate will leave you speechless the moment you pass through the gates. Your very own pond greets you as you drive up the circular driveway. Step inside and prepare to be in awe of the custom finishes, jaw-dropping craftsmanship, and dramatic architectural and design details throughout. At the heart of the home, a stunning theater room boasts soaring ceilings, a grand fireplace, Juliet balconies, and a built-in stage that can transform into an elegant ballroom. Through the double doors, you'll find a home gym and a spacious billiards room, complete with a full bar and kitchen—perfect for entertaining. A dream for any reader, the home features an elegant library along with several beautifully designed home offices throughout. Striking hardwood floors lead you into a kitchen that’s a true culinary delight, with coffered ceilings, custom cabinetry, and top-of-the-line gas appliances. Hide away and play in the forest-themed playroom, complete with a treehouse bunk and a rope bridge. Upstairs, the primary suite offers a spa-like retreat with custom tile work, a large walk-in closet, double vanities, an oversized soaking tub, and a walk-in shower. With over eight additional bedrooms and eleven full bathrooms—each with its own unique charm—there’s room for everyone to relax in comfort and style. Step outside to enjoy resort-style living on your palatial patio, featuring seating for 20, a courtyard fountain, a fully equipped pool house, an expansive pool, an in-ground spa, and multiple entertaining areas—all with serene views of the Willamette River. Stroll down to your private dock and immerse yourself in everything the river has to offer. The property also includes 12+ garage spaces and a massive workshop located beneath the home. Don’t miss this rare opportunity to own one of Oregon’s most breathtaking riverfront estates.
Home Details
Home Type
- Single Family
Est. Annual Taxes
- $102,711
Year Built
- Built in 1996
Lot Details
- 2.95 Acre Lot
- River Front
- Gated Home
- Level Lot
- Private Yard
- Garden
- Property is zoned R10
Parking
- 12 Car Attached Garage
- Second Garage
- Garage on Main Level
- Workshop in Garage
- Driveway
Home Design
- Traditional Architecture
- Mediterranean Architecture
- Slab Foundation
- Metal Roof
- Stucco Exterior
- Concrete Perimeter Foundation
Interior Spaces
- 19,444 Sq Ft Home
- 3-Story Property
- Wainscoting
- High Ceiling
- Ceiling Fan
- 9 Fireplaces
- Wood Burning Fireplace
- Gas Fireplace
- Double Pane Windows
- Family Room
- Living Room
- Dining Room
- Home Theater
- Library
- Bonus Room
- River Views
- Security System Owned
Kitchen
- Butlers Pantry
- Built-In Double Oven
- Down Draft Cooktop
- Built-In Refrigerator
- Dishwasher
- Cooking Island
- Kitchen Island
- Marble Countertops
- Quartz Countertops
- Tile Countertops
- Disposal
Flooring
- Wood
- Wall to Wall Carpet
- Marble
- Tile
Bedrooms and Bathrooms
- 9 Bedrooms
- Primary Bedroom on Main
- In-Law or Guest Suite
- Hydromassage or Jetted Bathtub
Laundry
- Laundry Room
- Washer and Dryer
Basement
- Basement Fills Entire Space Under The House
- Crawl Space
- Basement Storage
Accessible Home Design
- Accessibility Features
Pool
- In Ground Pool
- Spa
Outdoor Features
- Docks
- Pond
- Patio
- Outdoor Water Feature
- Porch
Schools
- Forest Hills Elementary School
- Lake Oswego Middle School
- Lake Oswego High School
Utilities
- Forced Air Heating and Cooling System
- Heating System Uses Gas
- Gas Water Heater
Community Details
- No Home Owners Association
Listing and Financial Details
- Assessor Parcel Number 00180477
Map
Home Values in the Area
Average Home Value in this Area
Tax History
| Year | Tax Paid | Tax Assessment Tax Assessment Total Assessment is a certain percentage of the fair market value that is determined by local assessors to be the total taxable value of land and additions on the property. | Land | Improvement |
|---|---|---|---|---|
| 2025 | $105,451 | $6,316,170 | -- | -- |
| 2024 | $102,711 | $6,132,204 | -- | -- |
| 2023 | $102,711 | $5,953,597 | $0 | $0 |
| 2022 | $97,194 | $5,780,192 | $0 | $0 |
| 2021 | $85,792 | $5,611,837 | $0 | $0 |
| 2020 | $81,175 | $5,448,386 | $0 | $0 |
| 2019 | $78,342 | $5,289,696 | $0 | $0 |
| 2018 | $74,500 | $5,289,696 | $0 | $0 |
| 2017 | $43,792 | $3,139,004 | $0 | $0 |
| 2016 | $70,759 | $5,289,696 | $0 | $0 |
| 2015 | $67,418 | $5,135,627 | $0 | $0 |
| 2014 | $67,459 | $4,986,046 | $0 | $0 |
Property History
| Date | Event | Price | List to Sale | Price per Sq Ft |
|---|---|---|---|---|
| 12/15/2025 12/15/25 | Price Changed | $8,900,000 | -10.6% | $458 / Sq Ft |
| 05/08/2025 05/08/25 | For Sale | $9,950,000 | -- | $512 / Sq Ft |
Purchase History
| Date | Type | Sale Price | Title Company |
|---|---|---|---|
| Special Warranty Deed | $3,240,844 | Wfg Title | |
| Sheriffs Deed | $3,075,229 | None Available | |
| Warranty Deed | -- | None Available | |
| Warranty Deed | -- | None Available | |
| Interfamily Deed Transfer | -- | First American Title Co |
Mortgage History
| Date | Status | Loan Amount | Loan Type |
|---|---|---|---|
| Previous Owner | $1,095,000 | No Value Available |
Source: Regional Multiple Listing Service (RMLS)
MLS Number: 693880959
APN: 00180477
- 13060 SW Elk Rock Rd
- 12643 S Iron Mountain Blvd
- 12225 SE 19th Ave
- 1890 S Greenwood Rd
- 13740 Fielding Rd
- 11859 S Riverwood Rd
- 11800 S Breyman Ave
- 13150 SW Iron Mountain Blvd
- 13231 SW Iron Mountain Blvd
- 12495 SE 23rd Ave
- 0 SE Sparrow St
- 251 Stampher Rd
- 13248 S Iron Mountain Blvd
- 1610 SE Courtney Ave
- 12700 SE 27th Ave
- 21 D Ave Unit 5
- 21 D Ave Unit 2
- 289 G Ave
- 11175 S Riverwood Rd
- 233 E Ave Unit E
- 12601 SE River Rd
- 12200 SE Mcloughlin Blvd
- 14004 SE River Rd
- 11850 SE 26th Ave
- 12331 SE Whitcomb Dr Unit 2
- 11125 SE 21st St
- 5064 Foothills Dr Unit A
- 13455 SE Oatfield Rd
- 10544 SE Main St
- 130 A Ave
- 2717 SE Chestnut St
- 10306 SE Main St
- 50 Northshore Rd Unit 11
- 10999 SE 37th Ave
- 3236 SE Harvey St
- 8834 SE 9th Ave Unit 8834
- 934 Ash St
- 1666 SE Clatsop St
- 1717 SE Clatsop St Unit B
- 1404 SW Dickinson Ln
