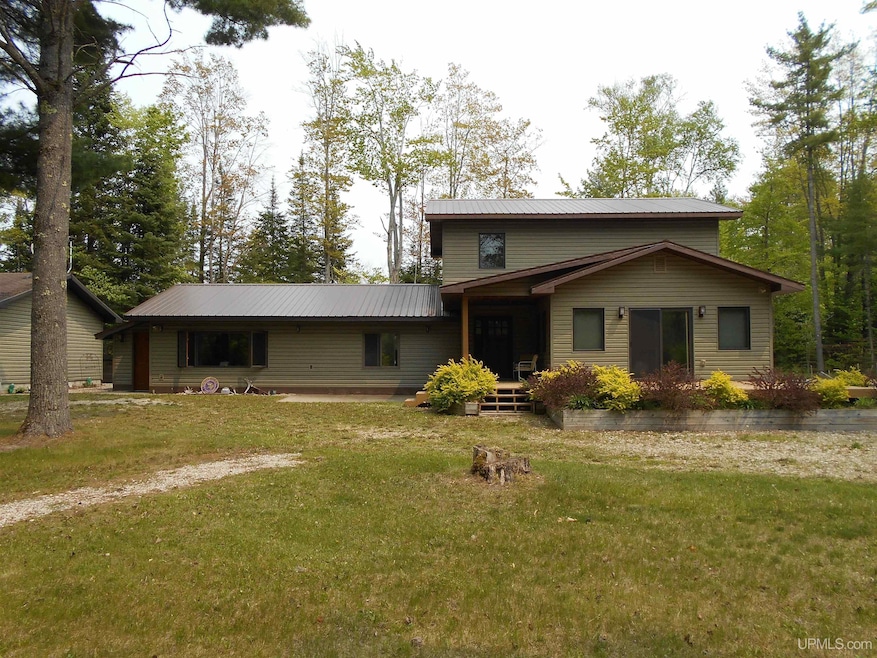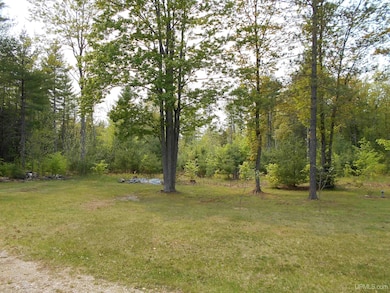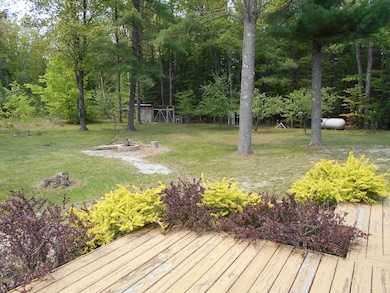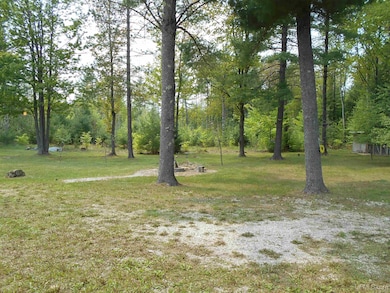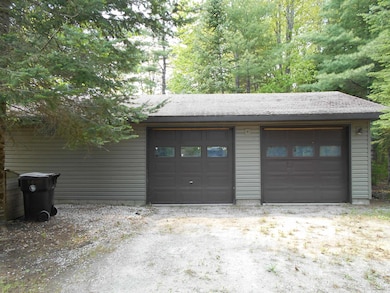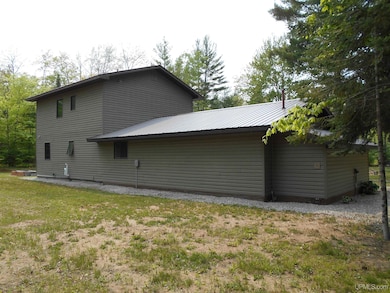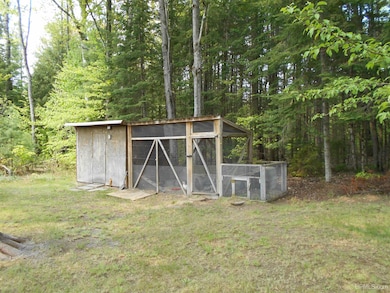12851 Kk Road (L-3) Rd Wetmore, MI 49895
Estimated payment $1,939/month
Highlights
- Deck
- Wood Flooring
- Formal Dining Room
- Wooded Lot
- Main Floor Bedroom
- 2 Car Detached Garage
About This Home
Your dream home awaits you. 4 bedroom, 2 3/4 bath, rural home on 3.16 acres with detached 2 car garage. Located in the heart of the west unit of the Hiawatha National Forest, directly adjacent to thousands of acres of National Forest Lands. The home is 2,754 total sq. ft., with full master bedroom suites on both the main and upper floors. Huge kitchen and dining area. Massive rear deck overlooking a private back yard area leading to full woods. Has its' own rear fire pit and there is an established fenced in chicken coop with 5 laying hens. This property is the last permanent residence on the county road for miles. In the winter you have direct snowmobile access to the south, eventually connecting to the state groomed snowmobile trails. With hundreds of lakes and rivers to fish, the recreational opportunities are endless. Even Pictured Rocks National Lakeshore is a short drive to the north. Immediate possession.
Home Details
Home Type
- Single Family
Est. Annual Taxes
Year Built
- Built in 1999
Lot Details
- 3.16 Acre Lot
- 1,000 Ft Wide Lot
- Rural Setting
- Wooded Lot
Home Design
- Slab Foundation
- Frame Construction
- Vinyl Siding
Interior Spaces
- 2-Story Property
- Free Standing Fireplace
- Gas Fireplace
- Entryway
- Living Room
- Formal Dining Room
- Wood Flooring
Kitchen
- Oven or Range
- Microwave
Bedrooms and Bathrooms
- 4 Bedrooms
- Main Floor Bedroom
- Walk-In Closet
- Bathroom on Main Level
Laundry
- Laundry Room
- Dryer
- Washer
Partially Finished Basement
- Partial Basement
- Sump Pump
- Block Basement Construction
- Basement Window Egress
Parking
- 2 Car Detached Garage
- Garage Door Opener
Outdoor Features
- Deck
- Shed
Schools
- Big Bay De Noc Elementary And Middle School
- Big Bay De Noc High School
Utilities
- Forced Air Heating and Cooling System
- Heating System Uses Propane
- Liquid Propane Gas Water Heater
- High Speed Internet
Listing and Financial Details
- Assessor Parcel Number 013-125-001-10
Map
Home Values in the Area
Average Home Value in this Area
Tax History
| Year | Tax Paid | Tax Assessment Tax Assessment Total Assessment is a certain percentage of the fair market value that is determined by local assessors to be the total taxable value of land and additions on the property. | Land | Improvement |
|---|---|---|---|---|
| 2025 | $4,568 | $138,600 | $0 | $0 |
| 2024 | $1,199 | $126,100 | $0 | $0 |
| 2023 | $1,144 | $108,100 | $0 | $0 |
| 2022 | $4,207 | $105,900 | $0 | $0 |
| 2021 | $4,074 | $89,000 | $0 | $0 |
| 2020 | $2,113 | $93,400 | $0 | $0 |
| 2019 | $2,016 | $96,900 | $0 | $0 |
| 2018 | $1,969 | $96,600 | $0 | $0 |
| 2017 | $900 | $90,500 | $0 | $0 |
| 2016 | $1,868 | $94,600 | $0 | $0 |
| 2014 | -- | $83,000 | $0 | $0 |
| 2013 | -- | $58,078 | $0 | $0 |
Property History
| Date | Event | Price | Change | Sq Ft Price |
|---|---|---|---|---|
| 09/04/2025 09/04/25 | Price Changed | $295,000 | -9.1% | $107 / Sq Ft |
| 06/03/2025 06/03/25 | For Sale | $324,500 | -- | $118 / Sq Ft |
Purchase History
| Date | Type | Sale Price | Title Company |
|---|---|---|---|
| Warranty Deed | -- | -- |
Mortgage History
| Date | Status | Loan Amount | Loan Type |
|---|---|---|---|
| Open | $226,773 | VA |
Source: Upper Peninsula Association of REALTORS®
MLS Number: 50176982
APN: 21-013-125-001-10
- 14567 33rd Rd
- 14388 27 25 Rd
- 12463 33 Rd
- 527N Co Rd 437
- 15120 36th Rd
- TBD Garden Hwy
- 14038 24 5 Ln
- 15682 Us Highway 2
- 16167 Us Highway 2
- 16414 Usfs 2235 Rd
- 16718 Kk 6 Ln
- 10806 County Road 442
- N5610 Eastpoint Rd
- 5709 N Deep Lake Rd
- TBD Y 25 Rd
- TBD R 75 Ln
- TBD Juniper Aa Ln
- TBD Breezy R 22 Ln
- 8595 Ll Rd
