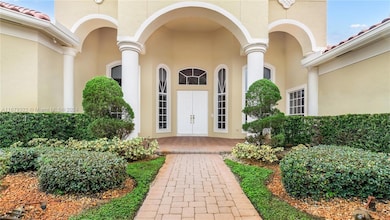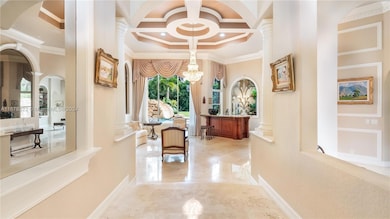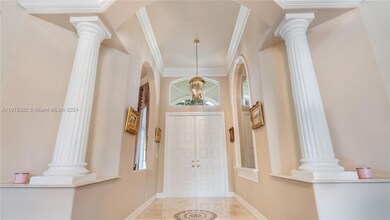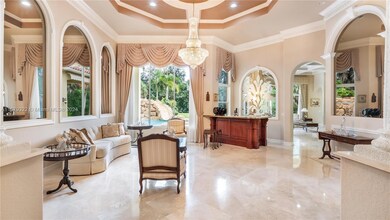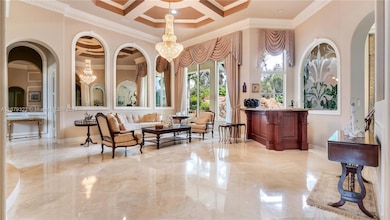12854 Stonebrook Dr Davie, FL 33330
Flamingo Groves NeighborhoodEstimated payment $14,687/month
Highlights
- Fitness Center
- In Ground Pool
- Gated Community
- Country Isles Elementary School Rated A-
- Sitting Area In Primary Bedroom
- Clubhouse
About This Home
Welcome to this exquisite custom-built home on a builder’s acre in the prestigious gated community of Stonebrook Estates. This luxurious residence features a grand foyer leading into formal living and dining areas, and a gourmet kitchen with a wet bar. Enjoy coffered ceilings, expansive picture windows, and custom doors that flood the space with natural light. The split floor plan offers a lavish primary ensuite with a sitting area, dual closets, and a spa bath. Spacious bedrooms with one serving as a home gym with cabana bath and separate entrance. Step outside to a private fenced backyard with a swimming pool, grotto waterfalls, a pool slide, caves, and tropical landscaping. Host gatherings in the covered outdoor summer kitchen and relax on the deck while enjoying views of lush greenery.
Listing Agent
RE/MAX Select Group Brokerage Email: debbie@debbiecilli.com License #3254267 Listed on: 10/20/2024

Home Details
Home Type
- Single Family
Est. Annual Taxes
- $18,838
Year Built
- Built in 2003
Lot Details
- 0.91 Acre Lot
- North Facing Home
- Fenced
HOA Fees
- $764 Monthly HOA Fees
Parking
- 3 Car Garage
- Automatic Garage Door Opener
- Circular Driveway
- Paver Block
- Open Parking
Property Views
- Garden
- Pool
Home Design
- Substantially Remodeled
- Tile Roof
- Concrete Block And Stucco Construction
Interior Spaces
- 4,066 Sq Ft Home
- 1-Story Property
- Wet Bar
- Central Vacuum
- Built-In Features
- Vaulted Ceiling
- Blinds
- French Doors
- Entrance Foyer
- Family Room
- Formal Dining Room
- Den
- Recreation Room
Kitchen
- Eat-In Kitchen
- Built-In Oven
- Electric Range
- Microwave
- Dishwasher
- Cooking Island
- Snack Bar or Counter
- Disposal
Flooring
- Carpet
- Tile
Bedrooms and Bathrooms
- 5 Bedrooms
- Sitting Area In Primary Bedroom
- Split Bedroom Floorplan
- Closet Cabinetry
- Walk-In Closet
- Bidet
- Dual Sinks
- Jettted Tub and Separate Shower in Primary Bathroom
Laundry
- Laundry in Utility Room
- Dryer
- Washer
Pool
- In Ground Pool
- Fence Around Pool
Outdoor Features
- Deck
- Patio
- Exterior Lighting
- Outdoor Grill
Schools
- Country Isles Elementary School
- Indian Ridge Middle School
- Western High School
Utilities
- Central Heating and Cooling System
- Electric Water Heater
Listing and Financial Details
- Assessor Parcel Number 504023091050
Community Details
Overview
- Kapok Grove Estates,Stonebrook Estates Subdivision
- Maintained Community
Recreation
- Tennis Courts
- Fitness Center
Additional Features
- Clubhouse
- Gated Community
Map
Home Values in the Area
Average Home Value in this Area
Tax History
| Year | Tax Paid | Tax Assessment Tax Assessment Total Assessment is a certain percentage of the fair market value that is determined by local assessors to be the total taxable value of land and additions on the property. | Land | Improvement |
|---|---|---|---|---|
| 2026 | $19,666 | $991,930 | -- | -- |
| 2025 | $19,176 | $991,930 | -- | -- |
| 2024 | $18,838 | $963,980 | -- | -- |
| 2023 | $18,838 | $935,910 | $0 | $0 |
| 2022 | $17,887 | $908,660 | $0 | $0 |
| 2021 | $17,387 | $882,200 | $0 | $0 |
| 2020 | $17,168 | $870,020 | $0 | $0 |
| 2019 | $16,811 | $850,460 | $0 | $0 |
| 2018 | $16,330 | $834,610 | $0 | $0 |
| 2017 | $16,082 | $817,450 | $0 | $0 |
| 2016 | $16,138 | $807,890 | $0 | $0 |
| 2015 | $16,517 | $802,280 | $0 | $0 |
| 2014 | $16,713 | $795,920 | $0 | $0 |
| 2013 | -- | $794,110 | $104,730 | $689,380 |
Property History
| Date | Event | Price | List to Sale | Price per Sq Ft |
|---|---|---|---|---|
| 12/18/2025 12/18/25 | Price Changed | $2,398,000 | -14.3% | $590 / Sq Ft |
| 10/20/2024 10/20/24 | For Sale | $2,799,000 | -- | $688 / Sq Ft |
Purchase History
| Date | Type | Sale Price | Title Company |
|---|---|---|---|
| Special Warranty Deed | $985,000 | Reo Title Company Of Fl Llc | |
| Trustee Deed | $101,100 | None Available | |
| Warranty Deed | $1,550,000 | -- | |
| Warranty Deed | $973,300 | -- | |
| Warranty Deed | -- | -- |
Mortgage History
| Date | Status | Loan Amount | Loan Type |
|---|---|---|---|
| Previous Owner | $1,550,000 | Seller Take Back |
Source: MIAMI REALTORS® MLS
MLS Number: A11679322
APN: 50-40-23-09-1050
- 12981 Kapok Ln
- 12861 Kapok Ln
- 2753 W Stonebrook Cir
- 12641 N Stonebrook Cir
- 3290 SW 131st Terrace
- 3250 W Stonebrook Cir
- 3303 W Stonebrook Cir
- 3450 SW 130th Ave
- 12462 Brookwood Ct
- 2825 SW 132nd Way
- 12401 N Stonebrook Cir
- 13253 SW 25th Place
- 3151 SW 135th Terrace
- 4385 SW 123rd Ln
- 13602 SW 24th St
- 2045 SW 127th Ave
- 12265 SW 22nd Ct
- 2751 SW 137th Terrace
- 14270 SW 20th St
- 13440 SW 36th Ct
- 4422 SW 122nd Way
- 2391 SW 123rd Terrace
- 14130 SW 33rd Ct
- 2750 Jockey Cir E
- 14000 SW 20th St
- 12289 SW 43rd St
- 12900 SW 13th Manor
- 12347 Green Oak Dr
- 1621 SW 117th Ave
- 12840 SW 11th Place
- 11880 SW 13th Ct
- 4750 SW 128th Ave
- 11000 SW 25th St
- 11175 SW 17th Manor Unit 211
- 13361 SW 9th Ct
- 14840 SW 21st St
- 5015 Stillwater Terrace
- 12190 Rhino Oaks Dr
- 901 SW 121st Ave
- 4973 SW 123rd Terrace
Ask me questions while you tour the home.

