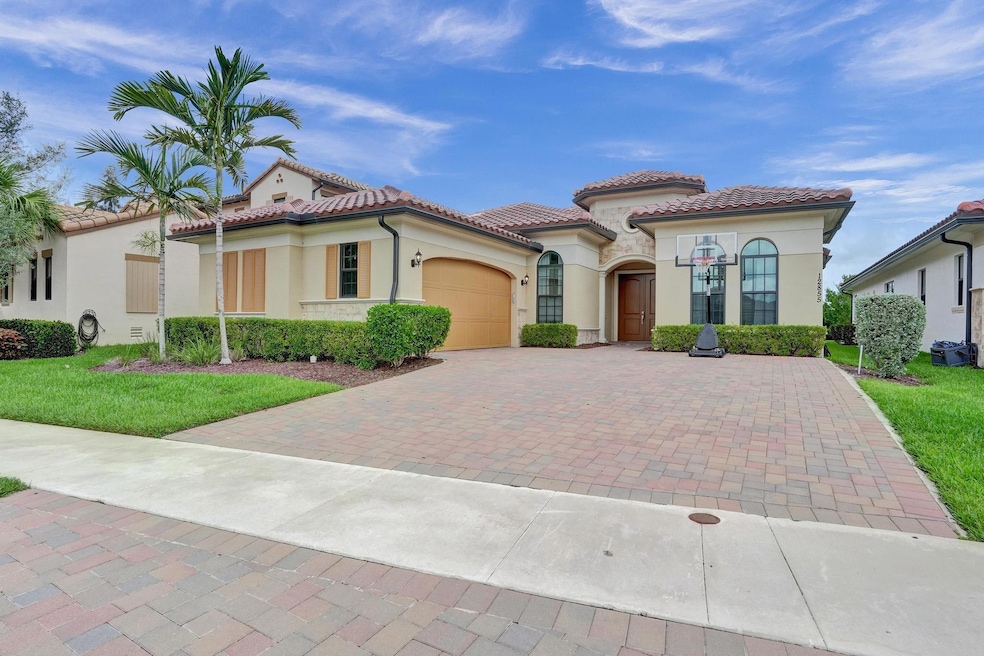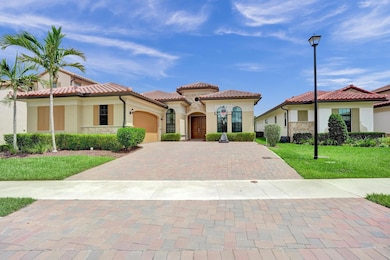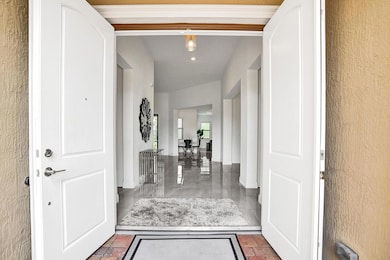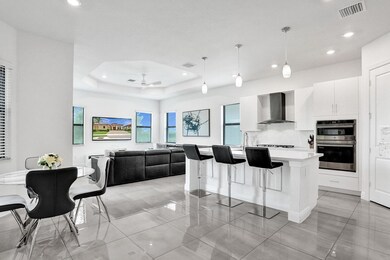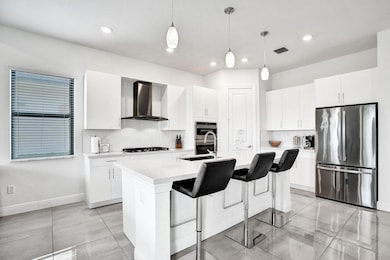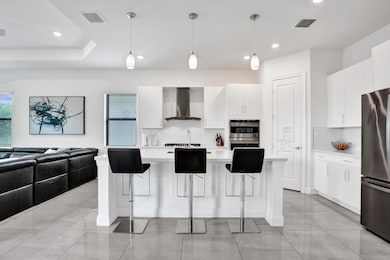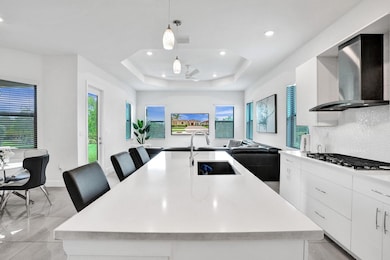12855 Bayside Ct Parkland, FL 33076
Parkland Bay NeighborhoodEstimated payment $7,871/month
Highlights
- Fitness Center
- New Construction
- Views of Preserve
- Heron Heights Elementary School Rated A-
- Gated Community
- Room in yard for a pool
About This Home
Newer Construction Parkland Bay 4 Bed, 3 Bath one story Hibiscus Model in a cul-de-sac. The Great Room, Kitchen and breakfast area share a flowing layout that helps maximize the footprint of the interior of this estate home, while a formal dining room/study complements the open floorplan. Relax and entertain in your private yard that overlooks the preserve. This living experience community with resort style amenities, features a 16000 sq ft. clubhouse with a fitness center, kids room, banquet rooms, bar, culinary studio, massage rooms, large beach entry pool overlooking the lake, tennis and basketball courts as well as a tot lot.
Listing Agent
Keller Williams Realty Consultants License #677214 Listed on: 07/18/2025

Home Details
Home Type
- Single Family
Est. Annual Taxes
- $20,278
Year Built
- Built in 2022 | New Construction
Lot Details
- 9,496 Sq Ft Lot
- South Facing Home
- Sprinkler System
HOA Fees
- $652 Monthly HOA Fees
Parking
- 2 Car Attached Garage
- Garage Door Opener
- Driveway
Property Views
- Views of Preserve
- Garden Views
Home Design
- Brick Exterior Construction
- Spanish Tile Roof
Interior Spaces
- 2,731 Sq Ft Home
- 1-Story Property
- High Ceiling
- Sliding Windows
- Great Room
- Family Room
- Formal Dining Room
- Den
- Utility Room
Kitchen
- Breakfast Area or Nook
- Built-In Oven
- Gas Range
- Microwave
- Ice Maker
- Dishwasher
- Kitchen Island
- Disposal
Flooring
- Carpet
- Ceramic Tile
Bedrooms and Bathrooms
- 4 Main Level Bedrooms
- Walk-In Closet
- 3 Full Bathrooms
- Dual Sinks
- Roman Tub
- Separate Shower in Primary Bathroom
Laundry
- Laundry Room
- Dryer
- Washer
- Laundry Tub
Home Security
- Impact Glass
- Fire and Smoke Detector
Outdoor Features
- Room in yard for a pool
- Open Patio
- Porch
Utilities
- Central Heating and Cooling System
- Electric Water Heater
Listing and Financial Details
- Assessor Parcel Number 474130033760
Community Details
Overview
- Association fees include common area maintenance, ground maintenance, recreation facilities, security
- Parkland Bay Subdivision, Hibiscus Floorplan
Recreation
- Tennis Courts
- Fitness Center
- Community Pool
Additional Features
- Clubhouse
- Gated Community
Map
Home Values in the Area
Average Home Value in this Area
Tax History
| Year | Tax Paid | Tax Assessment Tax Assessment Total Assessment is a certain percentage of the fair market value that is determined by local assessors to be the total taxable value of land and additions on the property. | Land | Improvement |
|---|---|---|---|---|
| 2025 | $20,278 | $1,023,510 | $94,960 | $835,510 |
| 2024 | $21,909 | $930,470 | $94,960 | $835,510 |
| 2023 | $21,909 | $1,006,830 | $94,960 | $911,870 |
| 2022 | $3,006 | $10,640 | $0 | $0 |
| 2021 | $2,799 | $9,680 | $0 | $0 |
| 2020 | $2,791 | $75,970 | $75,970 | $0 |
| 2019 | $2,559 | $40,360 | $40,360 | $0 |
| 2018 | $2,537 | $40,360 | $40,360 | $0 |
| 2017 | $472 | $6,620 | $0 | $0 |
Property History
| Date | Event | Price | List to Sale | Price per Sq Ft | Prior Sale |
|---|---|---|---|---|---|
| 10/13/2025 10/13/25 | Price Changed | $1,050,000 | -3.7% | $384 / Sq Ft | |
| 10/04/2025 10/04/25 | Off Market | $1,090,000 | -- | -- | |
| 10/01/2025 10/01/25 | For Sale | $1,090,000 | 0.0% | $399 / Sq Ft | |
| 09/12/2025 09/12/25 | Price Changed | $1,090,000 | -5.2% | $399 / Sq Ft | |
| 09/05/2025 09/05/25 | Price Changed | $1,150,000 | -4.2% | $421 / Sq Ft | |
| 07/18/2025 07/18/25 | For Sale | $1,199,999 | 0.0% | $439 / Sq Ft | |
| 02/10/2023 02/10/23 | Rented | $5,500 | 0.0% | -- | |
| 01/11/2023 01/11/23 | Sold | $1,000,000 | 0.0% | $366 / Sq Ft | View Prior Sale |
| 01/11/2023 01/11/23 | For Rent | $6,000 | 0.0% | -- | |
| 01/10/2023 01/10/23 | Pending | -- | -- | -- | |
| 11/16/2022 11/16/22 | Price Changed | $1,100,000 | -3.9% | $403 / Sq Ft | |
| 11/11/2022 11/11/22 | Price Changed | $1,145,000 | -2.1% | $419 / Sq Ft | |
| 10/29/2022 10/29/22 | Price Changed | $1,170,000 | -2.1% | $428 / Sq Ft | |
| 10/13/2022 10/13/22 | For Sale | $1,195,000 | -- | $438 / Sq Ft |
Purchase History
| Date | Type | Sale Price | Title Company |
|---|---|---|---|
| Warranty Deed | -- | None Listed On Document | |
| Warranty Deed | $1,000,000 | Stewart Title | |
| Special Warranty Deed | $1,118,700 | Lennar Title Inc |
Mortgage History
| Date | Status | Loan Amount | Loan Type |
|---|---|---|---|
| Previous Owner | $350,000 | New Conventional | |
| Previous Owner | $1,000,000 | New Conventional |
Source: BeachesMLS (Greater Fort Lauderdale)
MLS Number: F10515846
APN: 47-41-30-03-3760
- 12440 Eulalia St
- 9065 W Parkland Bay Trail
- 9295 Parkland Bay Dr
- 9580 Magnus Terrace
- 9015 W Parkland Bay Trail
- 9310 Bayside Cir
- 9265 Porto Way
- Valemont Plan at Parkland Royale - Crown Collection
- Highgrove Plan at Parkland Royale - Crown Collection
- Barony Plan at Parkland Royale - Crown Collection
- Kingsmont Plan at Parkland Royale - Crown Collection
- 9549 Kalmar Cir W
- 9657 Kalmar Cir W
- 9025 Parkland Bay Dr
- 12065 Kalmar Cir N
- 9530 Karlberg Way
- 11985 Kalmar Cir N
- 9375 Cantal Cir W
- 12295 N Baypoint Cir
- 11902 Palermo Rd
- 12090 Kalmar Cir N
- 11856 Leon Cir N
- 8935 Watercrest Cir W
- 8297 NW 128th Ln Unit 20C
- 12805 NW 83rd Ct Unit 23-E
- 8204 NW 128th Ln
- 8215 NW 125th Ln
- 8348 NW 127th Ln Unit 26E
- 8308 NW 127th Ln Unit 27E
- 8203 NW 128th Ln Unit 18
- 8343 NW 121st Way
- 8098 NW 128th Ln Unit 9
- 10970 Pacifica Way
- 12316 NW 80th Place
- 10795 Oceano Way
- 10780 Oceano Way
- 11426 NW 81st Place
- 10765 Passage Way
- 10711 Aqua Ct
- 9191 Cattail Run
