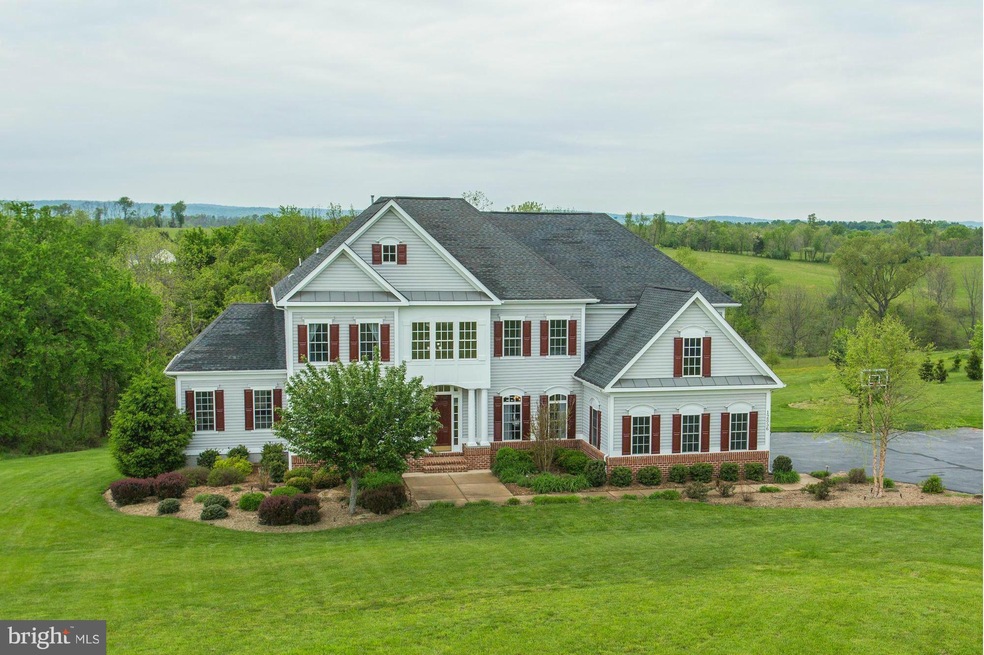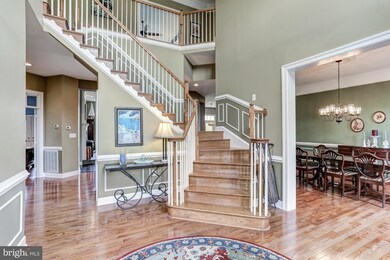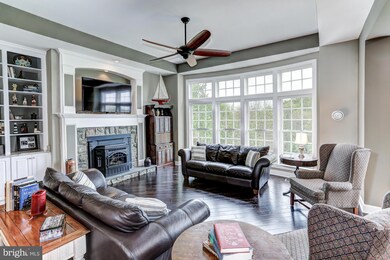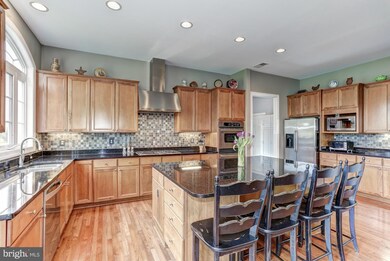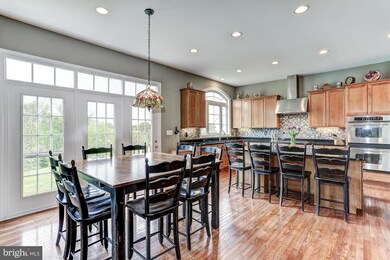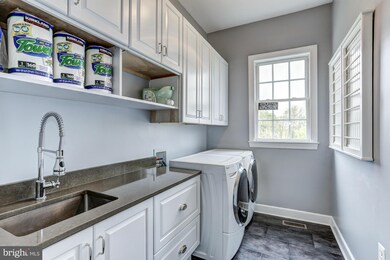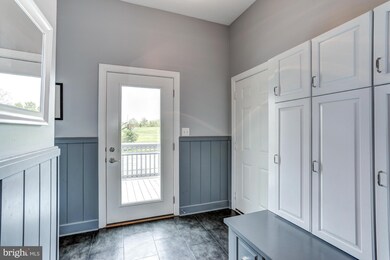
12856 April Cir Lovettsville, VA 20180
Highlights
- Eat-In Gourmet Kitchen
- Scenic Views
- Curved or Spiral Staircase
- Woodgrove High School Rated A
- Open Floorplan
- Colonial Architecture
About This Home
As of June 2024Well appointed Mitchel & Best quality home on 3 acres backing to tress & creek. Hardwoods,pellet stove & open flow ideal for entertaining! Sprawling kitchen island,updated mud room,custom closets throughout & numerous built-ins.Main level wheelchair accessible BR & BA.Bsmt w/homework-craft area,BR, BA & unique granite wet bar.Spacious Rec room w/out to newly constructed flagstone patio w/Stone FP.
Last Agent to Sell the Property
Coldwell Banker Realty License #0225055509 Listed on: 05/11/2016

Home Details
Home Type
- Single Family
Est. Annual Taxes
- $7,479
Year Built
- Built in 2006
Lot Details
- 3.02 Acre Lot
- Landscaped
- Extensive Hardscape
- Private Lot
- The property's topography is rolling
- Backs to Trees or Woods
- Property is in very good condition
HOA Fees
- $62 Monthly HOA Fees
Parking
- 3 Car Attached Garage
- Side Facing Garage
- Garage Door Opener
- Driveway
- Off-Street Parking
Property Views
- Scenic Vista
- Woods
- Pasture
- Garden
Home Design
- Colonial Architecture
- Bump-Outs
- Brick Exterior Construction
- Asphalt Roof
Interior Spaces
- Property has 3 Levels
- Open Floorplan
- Wet Bar
- Curved or Spiral Staircase
- Dual Staircase
- Built-In Features
- Chair Railings
- Crown Molding
- Paneling
- Wainscoting
- Tray Ceiling
- Two Story Ceilings
- Ceiling Fan
- Recessed Lighting
- 2 Fireplaces
- Wood Burning Stove
- Fireplace Mantel
- Window Treatments
- Palladian Windows
- Bay Window
- Atrium Windows
- Window Screens
- French Doors
- Six Panel Doors
- Mud Room
- Entrance Foyer
- Family Room Off Kitchen
- Living Room
- Dining Room
- Den
- Game Room
- Storage Room
- Utility Room
- Wood Flooring
Kitchen
- Eat-In Gourmet Kitchen
- Breakfast Room
- Butlers Pantry
- Built-In Self-Cleaning Double Oven
- Cooktop with Range Hood
- Microwave
- Ice Maker
- Dishwasher
- Kitchen Island
- Upgraded Countertops
- Disposal
Bedrooms and Bathrooms
- 7 Bedrooms | 1 Main Level Bedroom
- En-Suite Primary Bedroom
- En-Suite Bathroom
- In-Law or Guest Suite
- Whirlpool Bathtub
Laundry
- Laundry Room
- Front Loading Dryer
- Front Loading Washer
Finished Basement
- Walk-Out Basement
- Rear Basement Entry
- Sump Pump
- Basement Windows
Accessible Home Design
- Halls are 36 inches wide or more
- Doors are 32 inches wide or more
Outdoor Features
- Stream or River on Lot
- Patio
- Shed
- Playground
- Porch
Schools
- Lovettsville Elementary School
- Harmony Middle School
- Woodgrove High School
Utilities
- Cooling System Utilizes Bottled Gas
- Humidifier
- Forced Air Zoned Heating and Cooling System
- Heat Pump System
- 60 Gallon+ Bottled Gas Water Heater
- Well
- Septic Less Than The Number Of Bedrooms
Community Details
- Association fees include snow removal, trash, reserve funds
- Built by MITCHELL & BEST
- Waterford Subdivision, +Loc Floorplan
- Waterford View Estates Community
- The community has rules related to alterations or architectural changes, no recreational vehicles, boats or trailers
Listing and Financial Details
- Tax Lot 23A
- Assessor Parcel Number 335298636000
Ownership History
Purchase Details
Home Financials for this Owner
Home Financials are based on the most recent Mortgage that was taken out on this home.Purchase Details
Home Financials for this Owner
Home Financials are based on the most recent Mortgage that was taken out on this home.Purchase Details
Home Financials for this Owner
Home Financials are based on the most recent Mortgage that was taken out on this home.Purchase Details
Home Financials for this Owner
Home Financials are based on the most recent Mortgage that was taken out on this home.Similar Homes in Lovettsville, VA
Home Values in the Area
Average Home Value in this Area
Purchase History
| Date | Type | Sale Price | Title Company |
|---|---|---|---|
| Deed | $1,220,000 | First American Title | |
| Warranty Deed | $758,000 | Vesta Settlements Llc | |
| Warranty Deed | $520,000 | -- | |
| Special Warranty Deed | $270,000 | -- |
Mortgage History
| Date | Status | Loan Amount | Loan Type |
|---|---|---|---|
| Open | $976,000 | VA | |
| Previous Owner | $92,000 | Commercial | |
| Previous Owner | $606,400 | New Conventional | |
| Previous Owner | $400,000 | New Conventional | |
| Previous Owner | $50,000 | Credit Line Revolving | |
| Previous Owner | $416,000 | New Conventional | |
| Previous Owner | $925,000 | New Conventional |
Property History
| Date | Event | Price | Change | Sq Ft Price |
|---|---|---|---|---|
| 06/28/2024 06/28/24 | Sold | $1,220,000 | -1.6% | $190 / Sq Ft |
| 05/02/2024 05/02/24 | For Sale | $1,240,000 | +63.6% | $194 / Sq Ft |
| 08/24/2016 08/24/16 | Sold | $758,000 | -2.2% | $116 / Sq Ft |
| 07/09/2016 07/09/16 | Pending | -- | -- | -- |
| 06/27/2016 06/27/16 | Price Changed | $774,900 | -2.8% | $119 / Sq Ft |
| 05/11/2016 05/11/16 | For Sale | $797,000 | -- | $122 / Sq Ft |
Tax History Compared to Growth
Tax History
| Year | Tax Paid | Tax Assessment Tax Assessment Total Assessment is a certain percentage of the fair market value that is determined by local assessors to be the total taxable value of land and additions on the property. | Land | Improvement |
|---|---|---|---|---|
| 2024 | $8,657 | $1,000,810 | $180,200 | $820,610 |
| 2023 | $7,782 | $889,350 | $160,200 | $729,150 |
| 2022 | $7,543 | $847,560 | $160,200 | $687,360 |
| 2021 | $6,825 | $696,470 | $135,200 | $561,270 |
| 2020 | $7,185 | $694,240 | $135,200 | $559,040 |
| 2019 | $7,148 | $684,000 | $135,200 | $548,800 |
| 2018 | $7,578 | $698,450 | $135,200 | $563,250 |
| 2017 | $7,790 | $692,480 | $135,200 | $557,280 |
| 2016 | $7,390 | $645,380 | $0 | $0 |
| 2015 | $7,479 | $523,700 | $0 | $523,700 |
| 2014 | $7,603 | $508,060 | $0 | $508,060 |
Agents Affiliated with this Home
-

Seller's Agent in 2024
Leslie Carpenter
Compass
(703) 728-9811
136 Total Sales
-

Seller's Agent in 2016
Diane Northern
Coldwell Banker (NRT-Southeast-MidAtlantic)
(703) 431-8209
97 Total Sales
-

Buyer's Agent in 2016
Kenneth Turner
BHHS PenFed (actual)
(703) 509-3062
49 Total Sales
Map
Source: Bright MLS
MLS Number: 1000691471
APN: 335-29-8636
- 12851 April Cir
- 13136 Orrison Rd
- 39627 Rodeffer Rd
- 11 Family Ln
- 45 A-1 S Loudoun St
- 25 Frye Ct
- 40243 Featherbed Ln
- 40455 Quarter Branch Rd
- 11 S Berlin Pike
- 40625 Tankerville Rd
- 11 Kirche St
- 39350 Rickard Rd
- 9 Eisentown Dr
- 40 N Berlin Pike
- 7 Cooper Run St
- 14248 Milltown Rd
- 38628 Patent House Ln
- 11924 Purcell Rd
- 41073 Hickory Shade Ln
- 38956 Rickard Rd
