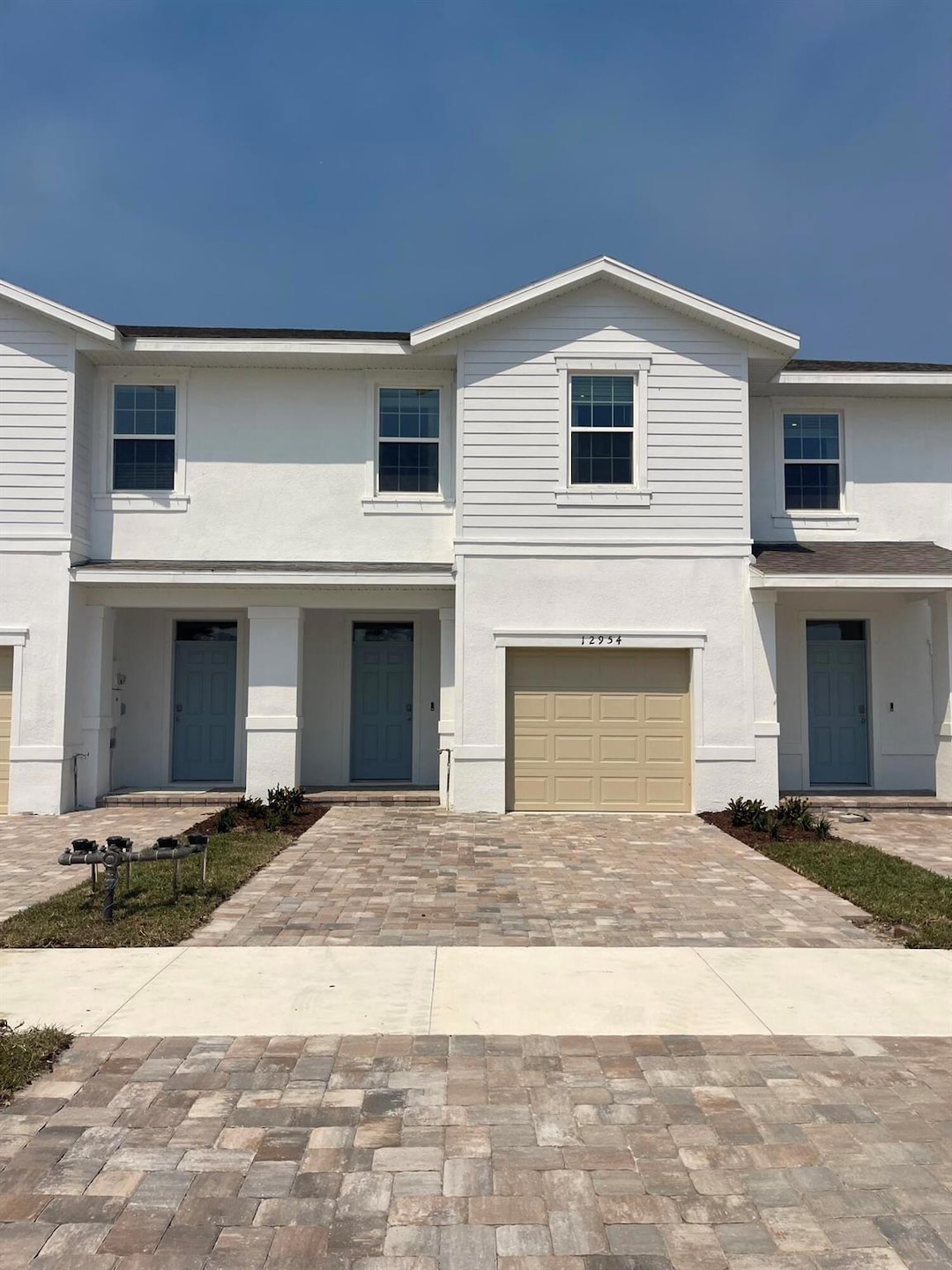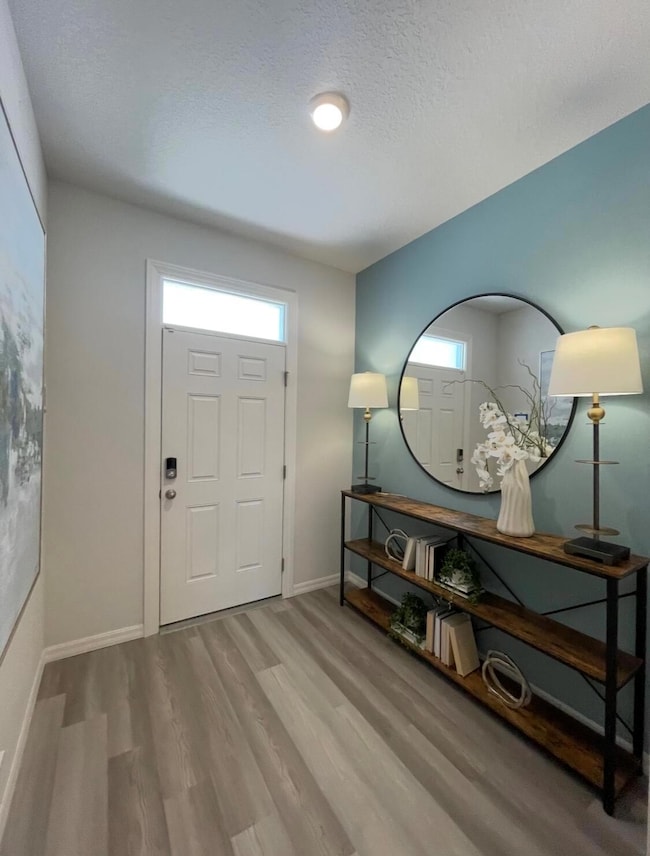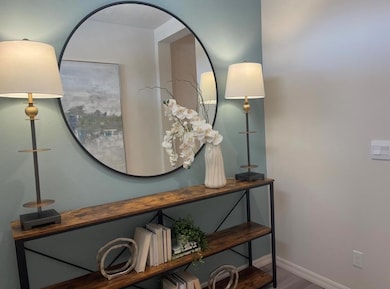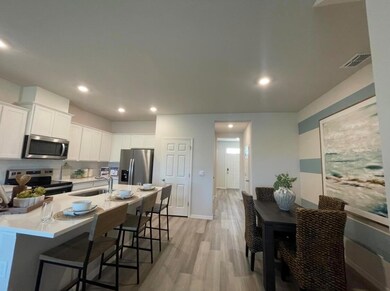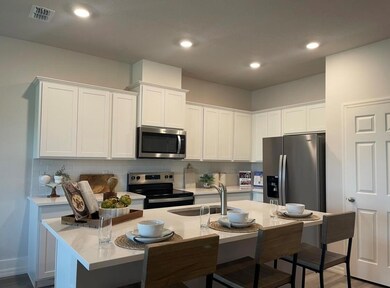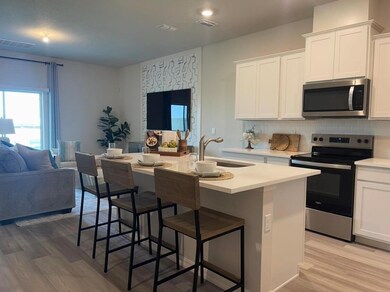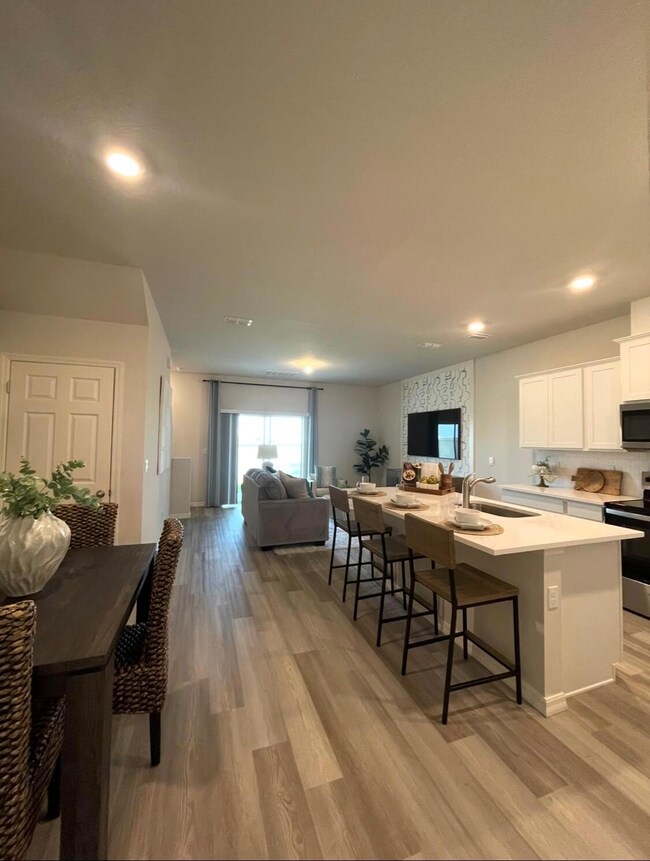
12857 Forli Way Port St. Lucie, FL 34987
Verano NeighborhoodHighlights
- New Construction
- Great Room
- Tennis Courts
- Clubhouse
- Community Pool
- 1 Car Attached Garage
About This Home
As of June 2025The Glen, a two-story townhome in Central Park, Port St. Lucie, features 3 bedrooms, 2.5 baths, and a 2-car garage. With 1,673 sq. ft., this home includes luxury vinyl plank flooring in the main living and wet areas. The open-concept kitchen offers stainless-steel appliances and quartz countertops. Upstairs, the primary bedroom has an ensuite bath with dual sinks and a walk-in shower. Smart home technology, energy-efficient features, and a covered rear lanai complete this stylish, functional townhome.
Townhouse Details
Home Type
- Townhome
Est. Annual Taxes
- $2,271
Year Built
- Built in 2024 | New Construction
HOA Fees
- $107 Monthly HOA Fees
Parking
- 1 Car Attached Garage
Home Design
- Shingle Roof
- Composition Roof
Interior Spaces
- 1,673 Sq Ft Home
- 2-Story Property
- Entrance Foyer
- Great Room
- Laundry Room
Kitchen
- Electric Range
- Microwave
- Dishwasher
- Disposal
Flooring
- Carpet
- Ceramic Tile
Bedrooms and Bathrooms
- 3 Bedrooms
- Split Bedroom Floorplan
- Walk-In Closet
- Dual Sinks
Home Security
Utilities
- Central Heating and Cooling System
- Electric Water Heater
- Cable TV Available
Additional Features
- Patio
- 1,960 Sq Ft Lot
Listing and Financial Details
- Assessor Parcel Number 333280001130000
Community Details
Overview
- Association fees include common areas
- Built by D.R. Horton
- Verano South Pud 1 Pod Subdivision
Recreation
- Tennis Courts
- Pickleball Courts
- Community Pool
Pet Policy
- Pets Allowed
Additional Features
- Clubhouse
- Fire and Smoke Detector
Ownership History
Purchase Details
Home Financials for this Owner
Home Financials are based on the most recent Mortgage that was taken out on this home.Similar Homes in the area
Home Values in the Area
Average Home Value in this Area
Purchase History
| Date | Type | Sale Price | Title Company |
|---|---|---|---|
| Special Warranty Deed | $339,315 | Dhi Title Of Florida | |
| Special Warranty Deed | $339,315 | Dhi Title Of Florida |
Mortgage History
| Date | Status | Loan Amount | Loan Type |
|---|---|---|---|
| Open | $333,168 | FHA | |
| Closed | $333,168 | FHA |
Property History
| Date | Event | Price | Change | Sq Ft Price |
|---|---|---|---|---|
| 06/09/2025 06/09/25 | Sold | $339,315 | -1.8% | $203 / Sq Ft |
| 03/12/2025 03/12/25 | For Sale | $345,610 | 0.0% | $207 / Sq Ft |
| 03/05/2025 03/05/25 | Off Market | $345,610 | -- | -- |
| 01/14/2025 01/14/25 | Price Changed | $345,610 | +3.9% | $207 / Sq Ft |
| 12/31/2024 12/31/24 | Price Changed | $332,610 | -5.7% | $199 / Sq Ft |
| 10/15/2024 10/15/24 | Price Changed | $352,610 | +0.3% | $211 / Sq Ft |
| 10/04/2024 10/04/24 | For Sale | $351,665 | -- | $210 / Sq Ft |
Tax History Compared to Growth
Tax History
| Year | Tax Paid | Tax Assessment Tax Assessment Total Assessment is a certain percentage of the fair market value that is determined by local assessors to be the total taxable value of land and additions on the property. | Land | Improvement |
|---|---|---|---|---|
| 2024 | -- | $17,300 | $17,300 | -- |
| 2023 | -- | $4,000 | $4,000 | -- |
Agents Affiliated with this Home
-
Liz Boley

Seller's Agent in 2025
Liz Boley
EXP Realty LLC
(321) 471-5485
341 in this area
5,749 Total Sales
-
Stephanie Yarns
S
Buyer's Agent in 2025
Stephanie Yarns
EXP Realty LLC
(561) 351-3675
3 in this area
21 Total Sales
Map
Source: BeachesMLS
MLS Number: R11026536
APN: 3332-800-0113-000-0
- 12490 SW Forli Way
- 12682 SW Orvieto Way
- Carlisle Plan at Central Park
- Springfield Plan at Central Park
- Vista Plan at Central Park
- Melbourne Plan at Central Park
- Lexington Plan at Central Park
- Carrington Plan at Central Park
- Glendale Plan at Central Park
- Memphis Plan at Central Park
- Ashton Plan at Central Park
- Miramar Plan at Central Park
- Avalon Plan at Central Park
- Columbus Plan at Central Park
- The Ventura Plan at Central Park
- Drexel Plan at Central Park
- Lancaster Plan at Central Park
- 12706 SW Orvieto Way
- 12695 SW Orvieto Way
- 12713 SW Orvieto Way
