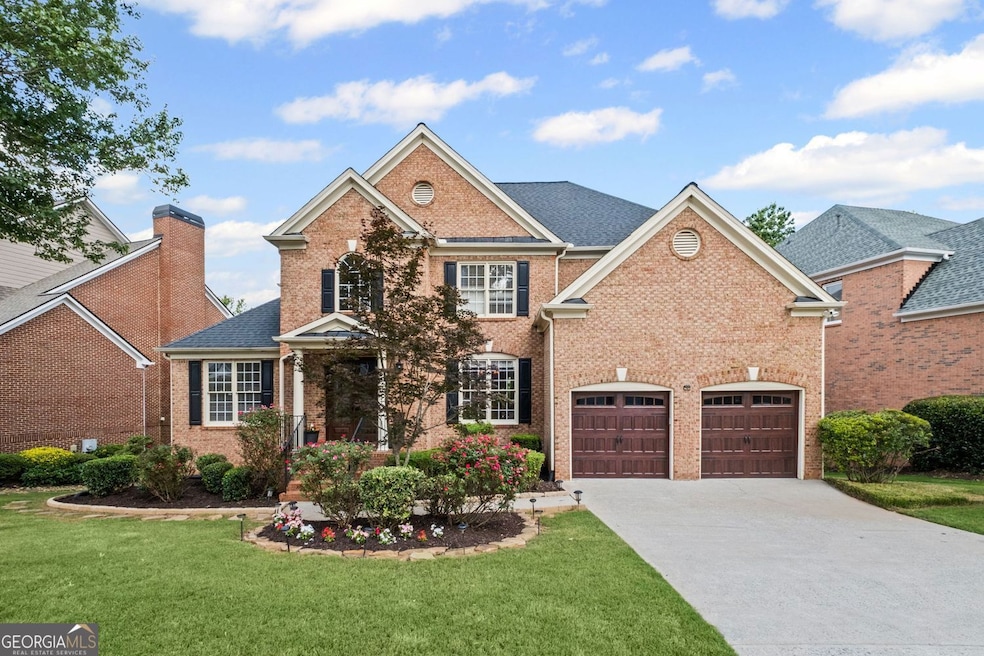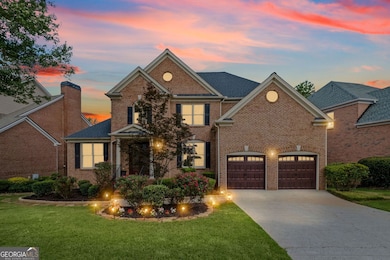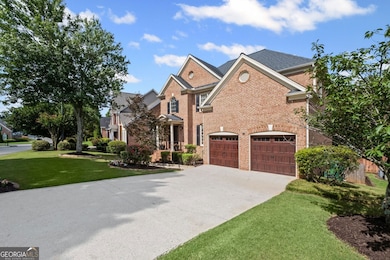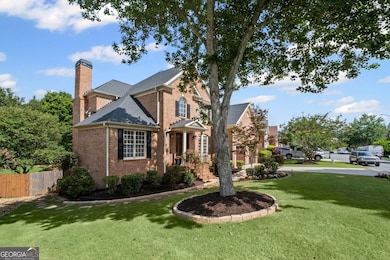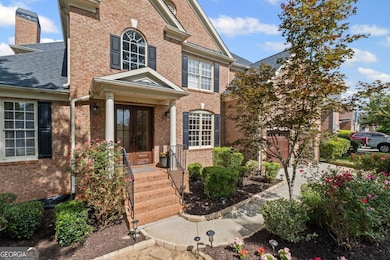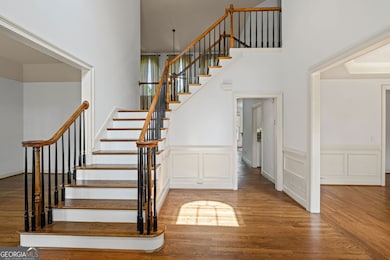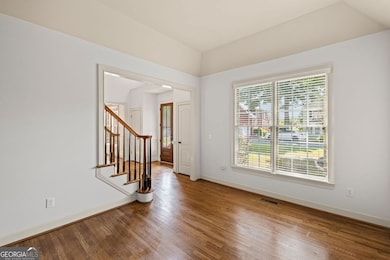12857 Waterside Dr Alpharetta, GA 30004
Highlights
- Second Kitchen
- Home Theater
- No Units Above
- Crabapple Crossing Elementary School Rated A
- In Ground Pool
- Community Lake
About This Home
Experience exceptional living in this beautifully updated 5-bedroom, 4-bath residence located in one of Milton's most convenient and desirable areas. Enjoy easy access to downtown Crabapple, The Green, Halcyon, Avalon, local parks, dining, shopping, and major commuter routes including GA-400. Inside, the home features thoughtful upgrades designed for comfort and functionality. The kitchen has been refreshed with newer appliances, and the main living areas feature fresh paint. All bedrooms offer updated flooring and custom built-in closets. Renovated bathrooms include modern finishes and spacious walk-in showers. The exterior includes updated French entry doors, upgraded garage doors, a newer roof, and smart garage openers for added convenience. Outdoors, a fully paved courtyard-style backyard creates an inviting space for relaxing or entertaining, complete with a gazebo and fire pit. The fully finished basement provides added versatility with a second kitchen, a media room, an office, and a game room-ideal for work, recreation, or additional living space. Residents can also take advantage of community amenities such as swim and tennis facilities, a clubhouse, playground, basketball court, a scenic neighborhood lake, and a variety of neighborhood activities throughout the year. This well-maintained property offers comfort, space, and convenience in a sought-after location. A great opportunity for anyone looking to lease a home with exceptional features and a vibrant surrounding community.
Listing Agent
BHHS Georgia Properties Brokerage Email: debra.dinkins@bhhsgeorgia.com License #308941 Listed on: 12/04/2025

Home Details
Home Type
- Single Family
Est. Annual Taxes
- $812
Year Built
- Built in 2000
Lot Details
- 10,019 Sq Ft Lot
- No Units Located Below
- Back Yard Fenced
- Level Lot
Home Design
- Traditional Architecture
- Concrete Siding
- Three Sided Brick Exterior Elevation
Interior Spaces
- 2-Story Property
- Tray Ceiling
- High Ceiling
- Ceiling Fan
- Factory Built Fireplace
- Fireplace With Gas Starter
- Double Pane Windows
- Family Room with Fireplace
- Breakfast Room
- Formal Dining Room
- Home Theater
- Wood Flooring
- Fire and Smoke Detector
- Finished Basement
Kitchen
- Second Kitchen
- Breakfast Bar
- Walk-In Pantry
- Convection Oven
- Cooktop
- Microwave
- Dishwasher
- Disposal
Bedrooms and Bathrooms
- Walk-In Closet
- In-Law or Guest Suite
- Double Vanity
Laundry
- Laundry in Hall
- Dryer
Parking
- 2 Car Garage
- Parking Accessed On Kitchen Level
- Garage Door Opener
Accessible Home Design
- Accessible Entrance
Outdoor Features
- In Ground Pool
- Deck
Schools
- Crabapple Crossing Elementary School
- Northwestern Middle School
- Milton High School
Utilities
- Forced Air Zoned Heating and Cooling System
- Heating System Uses Natural Gas
- Gas Water Heater
- Phone Available
- Cable TV Available
Listing and Financial Details
- Security Deposit $5,000
- 12-Month Min and 24-Month Max Lease Term
- $75 Application Fee
- Legal Lot and Block 50-I / 2
Community Details
Overview
- No Home Owners Association
- Waterside Subdivision
- Community Lake
Amenities
- Clubhouse
Recreation
- Tennis Courts
- Community Playground
- Community Pool
Pet Policy
- Call for details about the types of pets allowed
Map
Source: Georgia MLS
MLS Number: 10653239
APN: 22-3850-1138-048-1
- 12842 Waterside Dr Unit 2
- 13025 Morningpark Cir
- 13015 Morningpark Cir Unit 1
- 580 Stillhouse Ln Unit 2
- 13125 Morningpark Cir
- 137 Quinn Way
- 113 Quinn Way
- 127 Quinn Way
- 12655 New Providence Rd
- 1565 Parkside Dr
- 666 Abbey Ct
- 257 Lask Ln
- 249 Lask Ln
- 245 Lask Ln
- 237 Lask Ln
- 233 Lask Ln
- 216 Lask Ln
- 143 Nakomis Place
- 161 Brook Ln
- 507 Branyan Trail
- 12720 Morningpark Cir
- 12755 Morningpark Cir
- 12330 Brookhill Crossing Ln
- 490 Sherman Oaks Way
- 4412 Orchard Trace
- 1160 Primrose Dr Unit 1
- 888 Mayfield Rd
- 755 Anna Ln
- 515 Bally Claire Ln
- 515 Spring Gate Ln
- 255 Taylor Meadow Chase
- 230 Bluff Oak Dr
- 1088 Colony Dr
- 1232 Harris Commons Place Unit 15
- 1444 Bellsmith Dr
- 7043 Foundry Dr
- 1000 Lexington Farms Dr
- 1404 Bellsmith Dr
- 2012 Towneship Trail
- 170 Arrowood Ln
