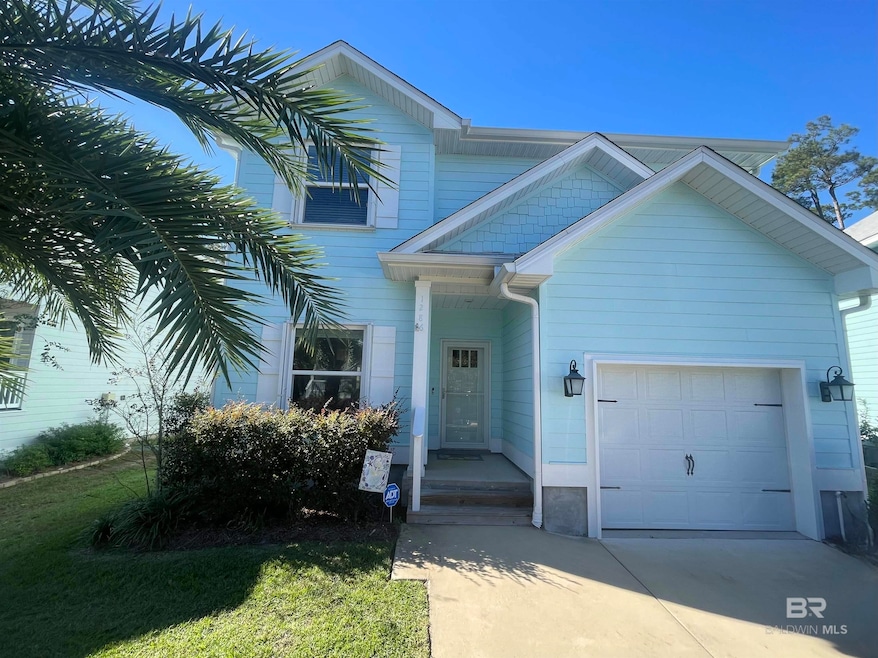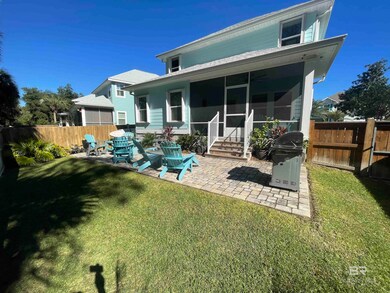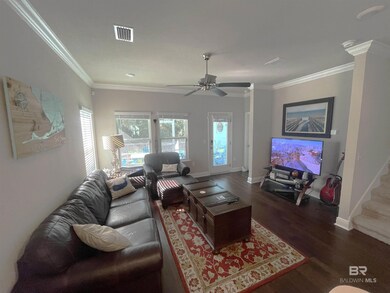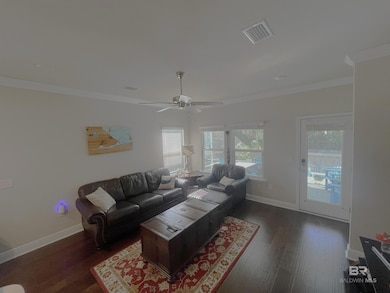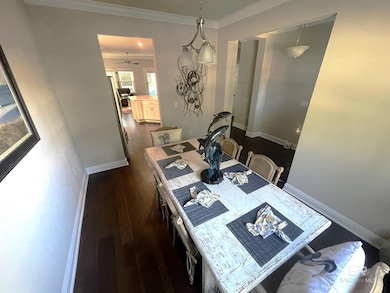1286 Mako Loop Gulf Shores, AL 36542
Estimated payment $3,325/month
Highlights
- Fishing
- Lagoon View
- Wood Flooring
- Gulf Shores Elementary School Rated A-
- Craftsman Architecture
- Main Floor Primary Bedroom
About This Home
PRICED TO SELL!! DON'T MISS THIS OPPORTUNITY TO INVEST IN A BEAUTIFUL HOME. MAKE GULF SHORES INTERNATIONAL AIRPORT YOUR BEACH CONNECTION. BOOK A FLIGHT AND COME TO THIS WATERFRONT COMMUNITY. WATERSIDE RESORT. Pretty water views and sunsets from the fishing pier. This beautiful home is ready for you to move into and features a floor plan for entertaining and overnight guests. With four bedrooms and 3 1/2 baths guest have privacy. There is a large bonus den on the second level. The dining room and breakfast bar provide extra seating for dinner guests while the open floor plan allows for visiting with family at all times. Beautiful hardwood flooring, granite, and stainless appliances and so many extra features in this home. The great room opens to a large, screened porch, patio and beautifully landscaped back yard. The main level master suite is spacious with a large bath featuring double vanity, separate shower and walk-in closet. The laundry room and a half bath are conveniently located on the main level of the home. The upstairs level has a large bedroom suite with private bath and two more bedrooms with another full bath off the bonus room for guests. This home is GOLD FORTIFIED and has easy close hurricane shutters. There is plenty of space in the garage for your car and any beach toys and bikes. The back yard is fence enclosed. You can walk or ride to shop, go to restaurants and the beach or lounge poolside. This location makes you convenient to all Gulf Shores has to offer while living in a waterfront community. Buyer to verify all information during due diligence.
Listing Agent
Keller Williams AGC Realty - Orange Beach Brokerage Phone: 270-705-2166 Listed on: 02/07/2025

Home Details
Home Type
- Single Family
Est. Annual Taxes
- $3,601
Year Built
- Built in 2021
Lot Details
- 4,704 Sq Ft Lot
- Lot Dimensions are 48 x 98
- Partially Fenced Property
- Landscaped
- Few Trees
HOA Fees
- $135 Monthly HOA Fees
Home Design
- Craftsman Architecture
- Slab Foundation
- Wood Frame Construction
- Composition Roof
- Concrete Fiber Board Siding
Interior Spaces
- 2,257 Sq Ft Home
- 2-Story Property
- High Ceiling
- Ceiling Fan
- Double Pane Windows
- ENERGY STAR Qualified Windows
- Family Room
- Formal Dining Room
- Screened Porch
- Lagoon Views
- Laundry Room
Kitchen
- Breakfast Bar
- Gas Range
- Microwave
- Dishwasher
- ENERGY STAR Qualified Appliances
- Disposal
Flooring
- Wood
- Carpet
- Tile
Bedrooms and Bathrooms
- 4 Bedrooms
- Primary Bedroom on Main
- Split Bedroom Floorplan
- En-Suite Bathroom
- Walk-In Closet
- Dual Vanity Sinks in Primary Bathroom
- Separate Shower
Home Security
- Home Security System
- Fire and Smoke Detector
- Termite Clearance
Parking
- Garage
- Automatic Garage Door Opener
Schools
- Gulf Shores Elementary School
- Gulf Shores Middle School
- Gulf Shores High School
Utilities
- ENERGY STAR Qualified Air Conditioning
- SEER Rated 14+ Air Conditioning Units
- SEER Rated 16+ Air Conditioning Units
- Heat Pump System
- Underground Utilities
- Electric Water Heater
- Internet Available
- Cable TV Available
Additional Features
- ENERGY STAR Qualified Equipment for Heating
- Patio
Listing and Financial Details
- Legal Lot and Block 6 / 6
- Assessor Parcel Number 6604184000043.008
Community Details
Overview
- Association fees include management, common area insurance, ground maintenance, recreational facilities, taxes-common area, pool
Recreation
- Community Pool
- Fishing
Map
Home Values in the Area
Average Home Value in this Area
Tax History
| Year | Tax Paid | Tax Assessment Tax Assessment Total Assessment is a certain percentage of the fair market value that is determined by local assessors to be the total taxable value of land and additions on the property. | Land | Improvement |
|---|---|---|---|---|
| 2024 | $3,602 | $109,140 | $16,120 | $93,020 |
| 2023 | $3,593 | $108,880 | $17,420 | $91,460 |
| 2022 | $2,862 | $86,720 | $0 | $0 |
| 2021 | $574 | $6,580 | $0 | $0 |
| 2020 | $429 | $13,000 | $0 | $0 |
| 2019 | $462 | $14,000 | $0 | $0 |
| 2018 | $347 | $10,500 | $0 | $0 |
Property History
| Date | Event | Price | List to Sale | Price per Sq Ft | Prior Sale |
|---|---|---|---|---|---|
| 10/25/2025 10/25/25 | Pending | -- | -- | -- | |
| 10/21/2025 10/21/25 | Price Changed | $549,500 | -2.7% | $243 / Sq Ft | |
| 08/19/2025 08/19/25 | Price Changed | $564,900 | -2.6% | $250 / Sq Ft | |
| 06/25/2025 06/25/25 | Price Changed | $579,900 | -3.2% | $257 / Sq Ft | |
| 05/13/2025 05/13/25 | Price Changed | $599,000 | -3.3% | $265 / Sq Ft | |
| 02/07/2025 02/07/25 | For Sale | $619,500 | +47.4% | $274 / Sq Ft | |
| 03/31/2021 03/31/21 | Sold | $420,200 | +2.5% | $189 / Sq Ft | View Prior Sale |
| 02/24/2021 02/24/21 | Pending | -- | -- | -- | |
| 02/17/2021 02/17/21 | Price Changed | $409,900 | -2.1% | $185 / Sq Ft | |
| 02/13/2021 02/13/21 | Price Changed | $418,900 | +3.5% | $189 / Sq Ft | |
| 02/13/2021 02/13/21 | For Sale | $404,900 | 0.0% | $182 / Sq Ft | |
| 01/19/2021 01/19/21 | Pending | -- | -- | -- | |
| 01/06/2021 01/06/21 | Price Changed | $404,900 | -2.4% | $182 / Sq Ft | |
| 01/06/2021 01/06/21 | Price Changed | $414,900 | +1.2% | $187 / Sq Ft | |
| 12/10/2020 12/10/20 | Price Changed | $409,900 | -1.1% | $185 / Sq Ft | |
| 09/02/2020 09/02/20 | Price Changed | $414,400 | +0.9% | $187 / Sq Ft | |
| 06/02/2020 06/02/20 | For Sale | $410,875 | -- | $185 / Sq Ft |
Purchase History
| Date | Type | Sale Price | Title Company |
|---|---|---|---|
| Warranty Deed | $420,200 | None Available | |
| Warranty Deed | $420,200 | None Listed On Document |
Mortgage History
| Date | Status | Loan Amount | Loan Type |
|---|---|---|---|
| Open | $245,200 | New Conventional | |
| Closed | $245,200 | New Conventional |
Source: Baldwin REALTORS®
MLS Number: 373859
APN: 66-04-18-4-000-043.008
- 1290 Mako Loop
- 1296 Mako Loop
- 1424 Briarwood Dr
- 1404 Briarwood Dr
- 18650 Fort Morgan Hwy
- 1413 Pineridge Dr
- 1409 E Fairway Dr
- 1417 E Fairway Dr
- 1316 W Fairway Dr
- 400 Sunset Dr
- 1430 Regency Rd Unit D 304
- 1430 Regency Rd Unit E102
- 1430 Regency Rd Unit C402
- 1430 Regency Rd Unit B302
- 1430 Regency Rd Unit H103
- 1430 Regency Rd Unit J104
- 1430 Regency Rd Unit J302
- 1430 Regency Rd Unit B303
- 1430 Regency Rd Unit 304D
- 429 Hilltop Dr
