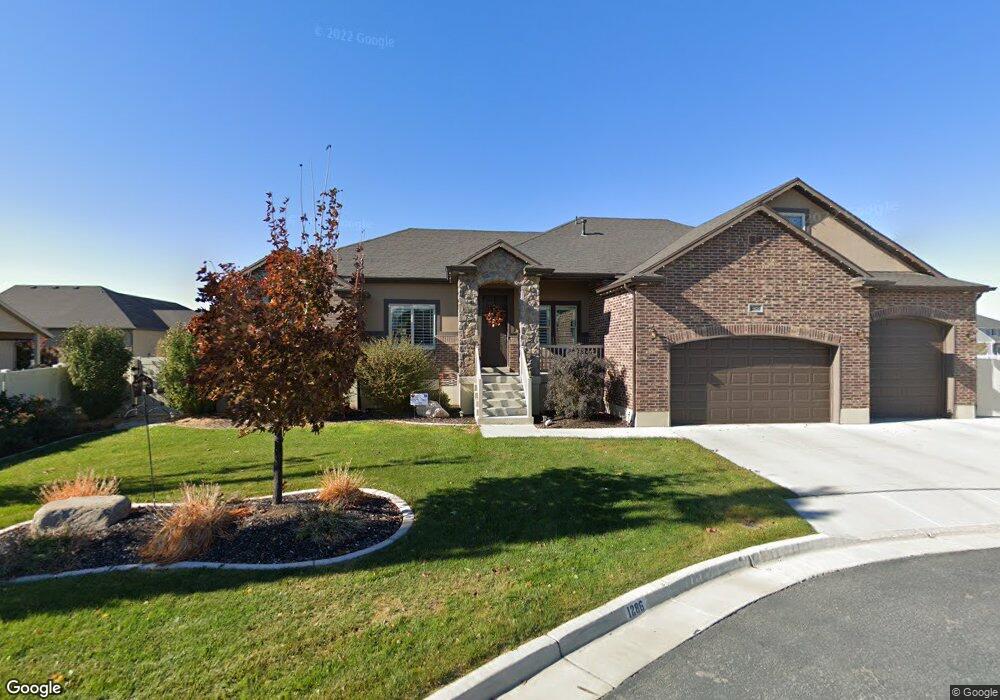1286 S 2700 W Syracuse, UT 84075
Estimated Value: $760,000 - $820,962
--
Bed
4
Baths
2,110
Sq Ft
$370/Sq Ft
Est. Value
About This Home
This home is located at 1286 S 2700 W, Syracuse, UT 84075 and is currently estimated at $781,491, approximately $370 per square foot. 1286 S 2700 W is a home with nearby schools including Syracuse Elementary School, Syracuse Junior High School, and Syracuse High School.
Create a Home Valuation Report for This Property
The Home Valuation Report is an in-depth analysis detailing your home's value as well as a comparison with similar homes in the area
Home Values in the Area
Average Home Value in this Area
Tax History Compared to Growth
Tax History
| Year | Tax Paid | Tax Assessment Tax Assessment Total Assessment is a certain percentage of the fair market value that is determined by local assessors to be the total taxable value of land and additions on the property. | Land | Improvement |
|---|---|---|---|---|
| 2025 | -- | $409,200 | $131,852 | $277,348 |
| 2024 | -- | $407,000 | $115,986 | $291,014 |
| 2023 | $1,211 | $695,000 | $161,203 | $533,797 |
| 2022 | $1,211 | $401,500 | $91,820 | $309,680 |
| 2021 | $131 | $521,000 | $136,494 | $384,506 |
| 2020 | $2,902 | $451,000 | $115,390 | $335,610 |
| 2019 | $2,902 | $464,000 | $117,098 | $346,902 |
| 2018 | $0 | $432,000 | $110,757 | $321,243 |
| 2016 | $2,943 | $219,945 | $42,353 | $177,592 |
| 2015 | $2,562 | $182,325 | $42,353 | $139,972 |
Source: Public Records
Map
Nearby Homes
- 2840 W 1200 S
- 2655 S 2430 W Unit 120
- 2665 S 2430 W Unit 118
- 2655 S 2430 W Unit 116
- 2633 S 2430 W Unit 113
- 2614 S 2430 W Unit 106
- 2663 S 2430 W
- 2679 W Antelope Dr
- 1641 S 2350 W Unit B
- 2982 S 3000 W
- 2912 S 3000 W
- 1441 Brookshire Dr
- 3627 W Augusta Dr
- 2117 W 1275 S
- 2000 Farmhouse Plan at Legacy Park - Collection
- 2000 Farmhouse Select Plan at Legacy Park - Collection
- San Marino Craftsman Plan at Legacy Park - Estates
- 2050 Craftsman Plan at Legacy Park - Collection
- 1825 Farmhouse Plan at Legacy Park - Collection
- 2200 Garden Plan at Legacy Park - Collection
