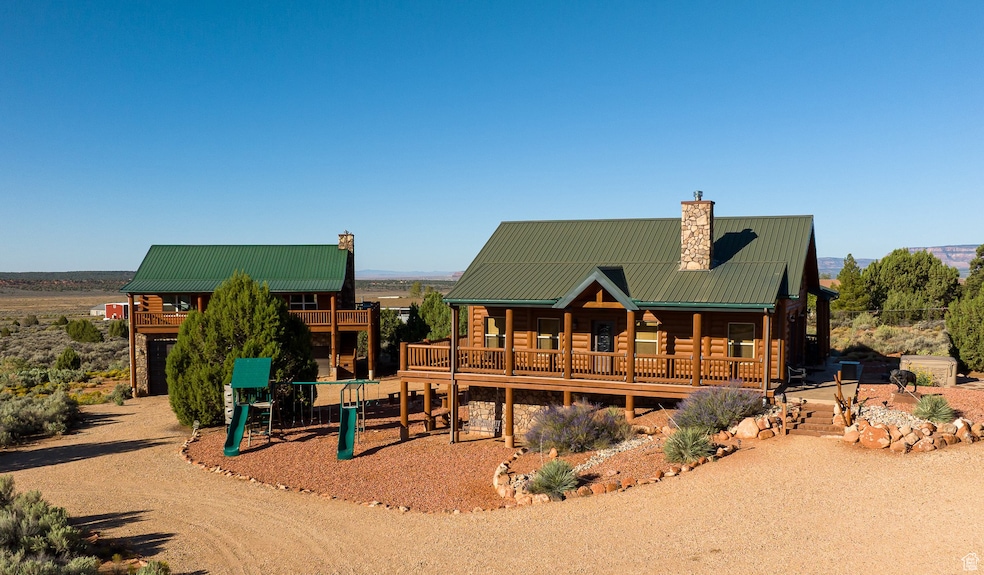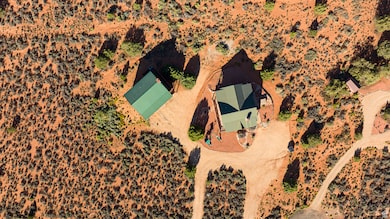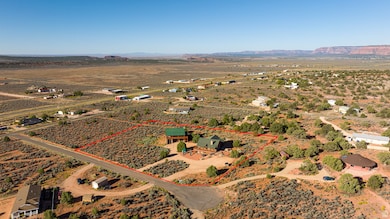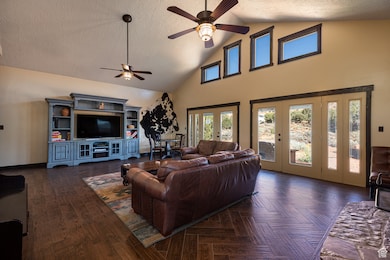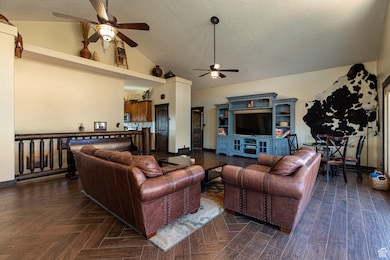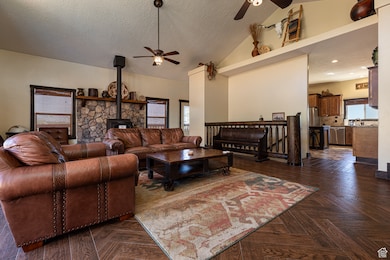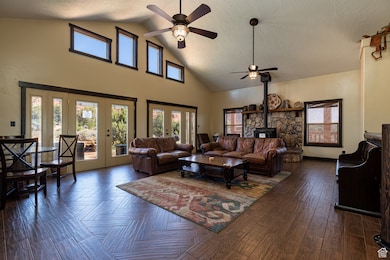Estimated payment $7,591/month
Highlights
- Views of Red Rock
- Horse Property
- Pine Trees
- Kanab Middle School Rated A-
- Spa
- Wood Burning Stove
About This Home
Your dream property is finally available! This remarkable estate offers TWO separate homes on 2.22 acres, zoned for horses, just east of Kanab City. Complete with a perfect blend of rustic charm, modern convenience, and stunning red rock views. The main Home is a 3,052 sq. ft. handcrafted log cabin with 4 bedrooms / 3 bathrooms, includes a custom-designed bunk room. Inside, soaring vaulted ceilings and rich log details create a warm, western-inspired atmosphere. Step out onto wraparound deck for panoramic views of Kanab's famous red cliffs. Sold fully furnished and turnkey, this home is already operating as a successful short-term vacation rental. The 2nd Home is a 1346 sq. ft. with 2 bedrooms, loft, and 2 bathrooms. Perched above a well-maintained 1,259 sq. ft. 2 car/RV garage. Multiple decks with stunning views. It comes partially furnished and ready for immediate use. Located between Zion Nat'l Park, Bryce Canyon, Grand Canyon's North Rim, Lake Powell, and the renowned Best Friends Animal Sanctuary. This estate is truly a one-of-a-kind home base. This property can be a lifestyle, an investment, and an extraordinary opportunity to own a rare gem in Kanab. Buyer to verify all.
Listing Agent
Ken Herlacher
Distinction Real Estate License #10784963 Listed on: 09/24/2025
Home Details
Home Type
- Single Family
Est. Annual Taxes
- $4,132
Year Built
- Built in 2007
Lot Details
- 2.22 Acre Lot
- Cul-De-Sac
- Landscaped
- Pine Trees
- Property is zoned Single-Family, Short Term Rental Allowed
Parking
- 3 Car Garage
Property Views
- Red Rock
- Mountain
- Valley
Home Design
- Cabin
- Metal Roof
- Metal Siding
- Stone Siding
- Log Siding
Interior Spaces
- 3,052 Sq Ft Home
- 2-Story Property
- Vaulted Ceiling
- Ceiling Fan
- 2 Fireplaces
- Wood Burning Stove
- Double Pane Windows
- Blinds
- Sliding Doors
- Entrance Foyer
Kitchen
- Built-In Range
- Microwave
- Granite Countertops
- Disposal
Flooring
- Carpet
- Tile
Bedrooms and Bathrooms
- 4 Bedrooms | 1 Main Level Bedroom
- Walk-In Closet
Laundry
- Dryer
- Washer
Basement
- Walk-Out Basement
- Basement Fills Entire Space Under The House
- Exterior Basement Entry
- Apartment Living Space in Basement
Outdoor Features
- Spa
- Horse Property
- Open Patio
- Outdoor Gas Grill
- Play Equipment
Additional Homes
- Accessory Dwelling Unit (ADU)
Schools
- Kanab Elementary And Middle School
- Kanab High School
Utilities
- Forced Air Heating and Cooling System
- Heat Pump System
- Septic Tank
Community Details
- No Home Owners Association
- Vermilion Cliff Estates Subdivision
Listing and Financial Details
- Assessor Parcel Number 6-191
Map
Home Values in the Area
Average Home Value in this Area
Tax History
| Year | Tax Paid | Tax Assessment Tax Assessment Total Assessment is a certain percentage of the fair market value that is determined by local assessors to be the total taxable value of land and additions on the property. | Land | Improvement |
|---|---|---|---|---|
| 2025 | $4,306 | $600,701 | $137,181 | $463,520 |
| 2024 | $4,306 | $477,028 | $105,820 | $371,208 |
| 2023 | $3,461 | $407,322 | $97,982 | $309,340 |
| 2022 | $3,578 | $372,554 | $63,214 | $309,340 |
| 2021 | $2,471 | $425,649 | $88,410 | $337,239 |
| 2020 | $5,075 | $422,920 | $89,294 | $333,626 |
| 2019 | $5,219 | $547,893 | $89,294 | $458,599 |
| 2018 | $4,734 | $492,512 | $74,412 | $418,100 |
| 2017 | $3,597 | $358,379 | $57,240 | $301,139 |
| 2016 | $2,376 | $230,308 | $47,700 | $182,608 |
| 2015 | $1,770 | $163,753 | $47,700 | $116,053 |
| 2014 | $1,770 | $171,192 | $70,713 | $100,479 |
| 2013 | -- | $171,192 | $0 | $0 |
Property History
| Date | Event | Price | List to Sale | Price per Sq Ft |
|---|---|---|---|---|
| 09/24/2025 09/24/25 | For Sale | $1,375,000 | -- | $451 / Sq Ft |
Purchase History
| Date | Type | Sale Price | Title Company |
|---|---|---|---|
| Deed | -- | -- | |
| Interfamily Deed Transfer | -- | -- | |
| Receivers Deed | -- | -- | |
| Special Warranty Deed | -- | -- | |
| Warranty Deed | -- | -- | |
| Quit Claim Deed | -- | -- | |
| Warranty Deed | -- | -- |
Mortgage History
| Date | Status | Loan Amount | Loan Type |
|---|---|---|---|
| Previous Owner | $155,200 | No Value Available |
Source: UtahRealEstate.com
MLS Number: 2113504
APN: 0087455
- 1286 S Knoll
- 4276 E Juniper Cliffs Dr
- 0 E Mountain View Dr Unit 1409046
- 3935 E Mountain View Dr
- 4395 E Mountain View Dr Unit C-77
- 4441 Red Cliffs Dr
- Lot 10 Silver Dawn Cir
- 0 Meadow Lark Unit 1409153
- 3675 E Juniper Cliffs Dr
- 4225 Blue Sky
- 4377 E Colt Cir
- 4377/4375 E Colt Cir
- 47 Sego Lilly Cir
- 46 Sego Lilly Cir
- 4380 E Sego Lily Cir
- 51 Milky Way Cir
- 50 Milky Way
- 51 Milky Way
- Lot 1 Boulder Bluff Blvd
- Lot 2 Boulder Bluff Blvd
