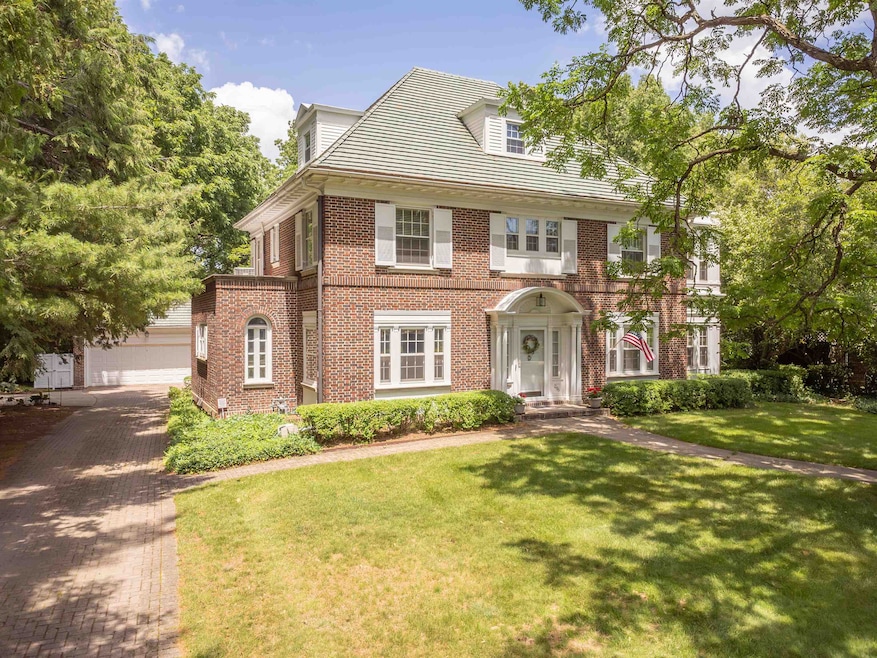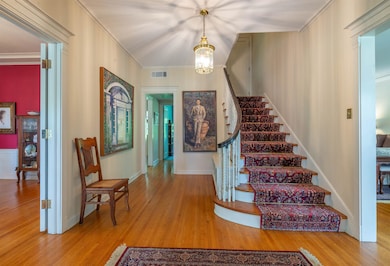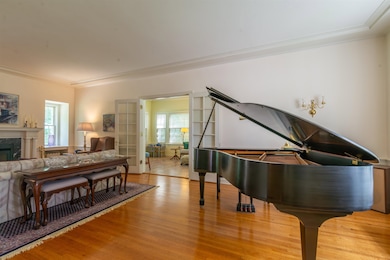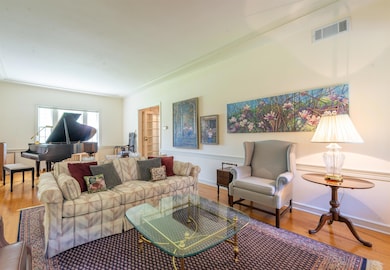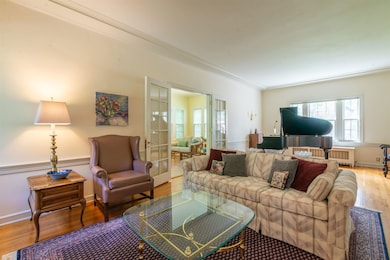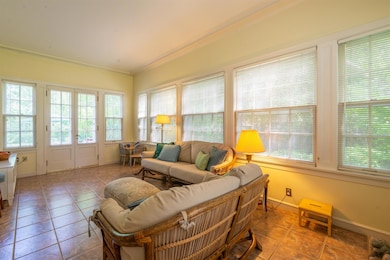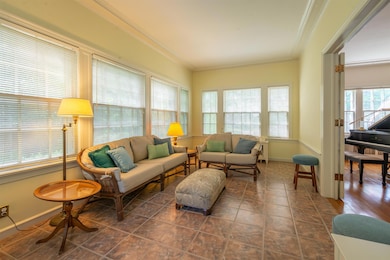
1286 W Stephenson St Unit 1314 W Stephenson St Freeport, IL 61032
Estimated payment $2,897/month
Highlights
- Second Kitchen
- Wooded Lot
- 2 Fireplaces
- 1.5 Acre Lot
- Whirlpool Bathtub
- Granite Countertops
About This Home
Historic charm meets modern comfort in this timeless Georgian estate in Freeport, Illinois. Built in 1920, this 4-bedroom, 3.5-bath brick masterpiece sits on 1.5 park-like acres surrounded by mature trees, gardens, and private outdoor spaces. With nearly 4,700 finished square feet across four levels, this home perfectly blends classic architecture and modern luxury. Step inside to a grand foyer with original woodwork, a sweeping staircase, and elegant details throughout. The spacious living room features a gas fireplace and sunroom with patio access — perfect for entertaining. A formal dining room connects to the updated kitchen with granite countertops, custom Graybil cabinetry, slate tile floors, and premium appliances. The main floor also includes a private office, half bath, and multiple walkouts to the patio and garden areas. Upstairs, the primary suite showcases a fireplace, walk-in closets, a sunroom, and a fully renovated en-suite bath. Additional bedrooms feature generous space and another beautifully updated bathroom with Italian tile, custom cabinetry, and Kohler fixtures. The third-floor attic and finished lower level offer endless versatility — with a second kitchen, family room, home gym, craft space, and abundant storage. Outside, enjoy the brick-paved patio, stone driveway, and manicured gardens with a secret trail and fern garden. Recent upgrades include energy-efficient windows and doors, dual-zone A/C, a 400-amp service, a radon mitigation system, and a well-maintained clay tile roof. A rare opportunity to own one of Freeport’s most admired historic homes — where elegance, comfort, and craftsmanship converge. 3rd floor some of the furniture may be virtually staged, no alterations or changes to the home!
Home Details
Home Type
- Single Family
Est. Annual Taxes
- $9,585
Year Built
- Built in 1920
Lot Details
- 1.5 Acre Lot
- Irrigation
- Wooded Lot
Home Design
- Brick or Stone Mason
- Tile Roof
- Active Radon Mitigation
Interior Spaces
- 2-Story Property
- Wet Bar
- Built-in Bookshelves
- Dry Bar
- 2 Fireplaces
- Gas Fireplace
- Window Treatments
- Mud Room
- Storage In Attic
- Home Security System
Kitchen
- Second Kitchen
- Built-In Oven
- Stove
- Gas Range
- Microwave
- Dishwasher
- Granite Countertops
- Disposal
Bedrooms and Bathrooms
- 4 Bedrooms
- Walk-In Closet
- Whirlpool Bathtub
Laundry
- Dryer
- Washer
Finished Basement
- Basement Fills Entire Space Under The House
- Exterior Basement Entry
- Laundry in Basement
Parking
- 2 Car Garage
- Driveway
Outdoor Features
- Fire Pit
- Brick Porch or Patio
Schools
- Lincoln -Douglas Elementary School
- Freeport Jr High Middle School
- Freeport High School
Utilities
- Forced Air Zoned Cooling and Heating System
- Hot Water Heating System
- Heating System Uses Natural Gas
- Gas Water Heater
- Water Softener
Map
Home Values in the Area
Average Home Value in this Area
Tax History
| Year | Tax Paid | Tax Assessment Tax Assessment Total Assessment is a certain percentage of the fair market value that is determined by local assessors to be the total taxable value of land and additions on the property. | Land | Improvement |
|---|---|---|---|---|
| 2024 | $8,769 | $84,220 | $7,271 | $76,949 |
| 2023 | $9,489 | $80,070 | $7,505 | $72,565 |
| 2022 | $9,194 | $80,070 | $7,505 | $72,565 |
| 2021 | $9,179 | $75,932 | $7,271 | $68,661 |
| 2020 | $9,099 | $75,932 | $7,271 | $68,661 |
| 2019 | $8,953 | $73,907 | $7,271 | $66,636 |
| 2018 | $8,715 | $71,966 | $7,271 | $64,695 |
| 2017 | $8,536 | $70,604 | $7,271 | $63,333 |
| 2016 | $8,543 | $71,406 | $7,271 | $64,135 |
| 2015 | $8,569 | $72,539 | $7,281 | $65,258 |
| 2013 | $8,431 | $76,504 | $7,679 | $68,825 |
Property History
| Date | Event | Price | List to Sale | Price per Sq Ft |
|---|---|---|---|---|
| 12/02/2025 12/02/25 | Pending | -- | -- | -- |
| 07/09/2025 07/09/25 | For Sale | $400,000 | -- | $78 / Sq Ft |
About the Listing Agent

Real Estate sales and service. After working retail I went to working Marketing and Membership with a Chamber of Commerce helping business grow and build. I have always been in some customer service role. When I started working in real estate I said I didn't want to be bored, they laughed, little did I know then. I've relocated multiple times in my life, across 3 different states and several times within those states so I've always had a desire and joy in helping people new to the area as well.
Aubra's Other Listings
Source: NorthWest Illinois Alliance of REALTORS®
MLS Number: 202503960
APN: 18-13-36-176-047
- 1286 W Stephenson St
- 1241 W Pleasant St
- 1520 W Stephenson St
- 2 N Harlem Ave
- 103-105 N Harlem Ave
- 1450 Winter Dr
- 124 N Whistler Ave Unit A8
- 124 N Whistler Ave Unit B8
- 124 N Whistler Ave Unit C-4
- 124 N Whistler A-7 Ave Unit 7
- 816 S Harlem Ave
- 933 W Stephenson St
- 826 S Park Blvd
- 1224 W Violet St
- 1752 W Stephenson St
- XXX N Brewster Ave
- 1308 Empire Ct
- 822 W Lincoln Blvd
- 816 W Pleasant St
- 1864 W Revere St
