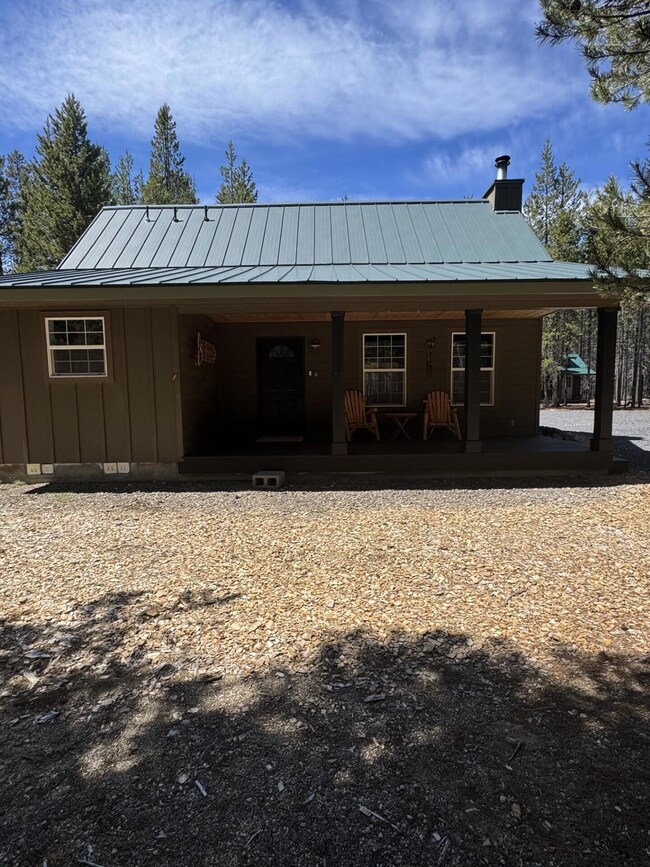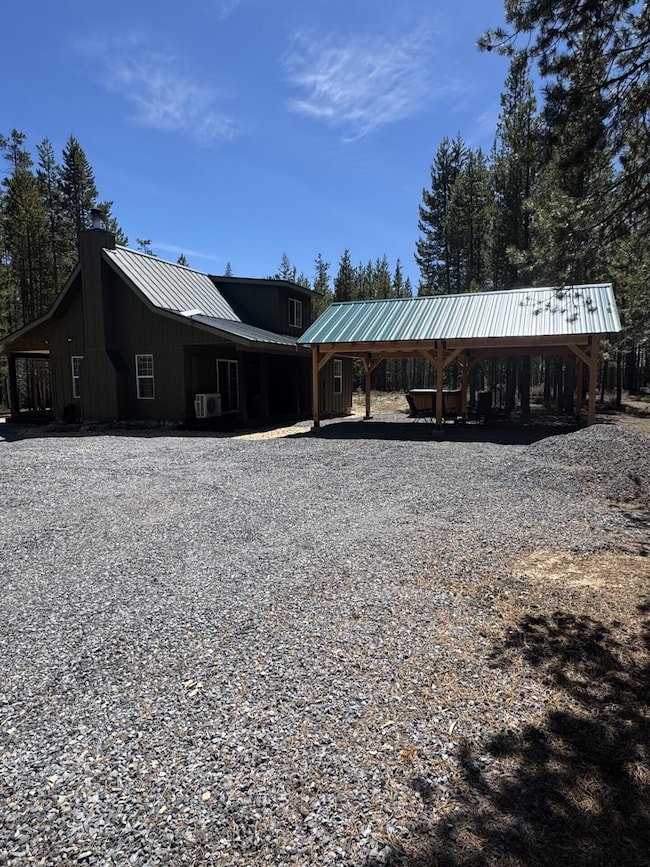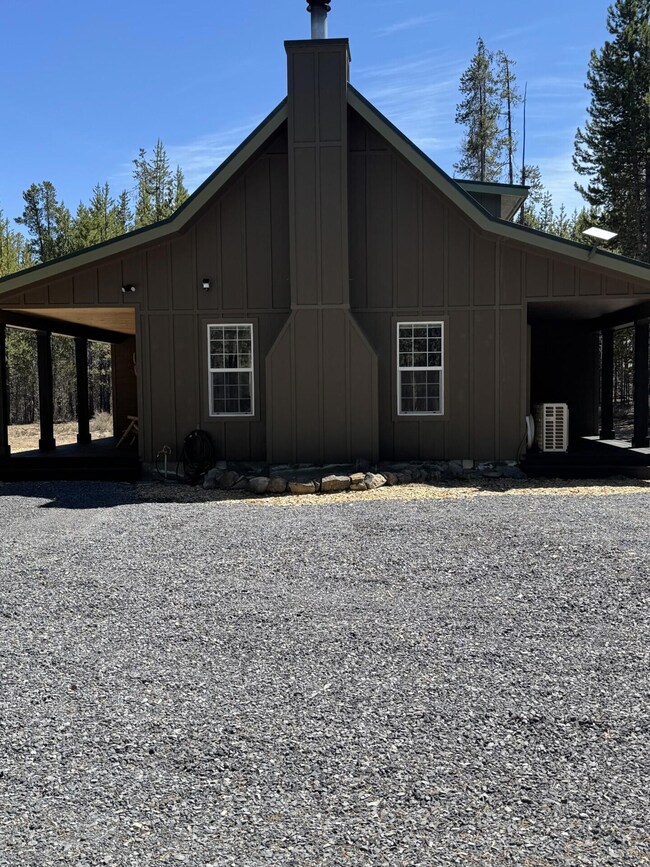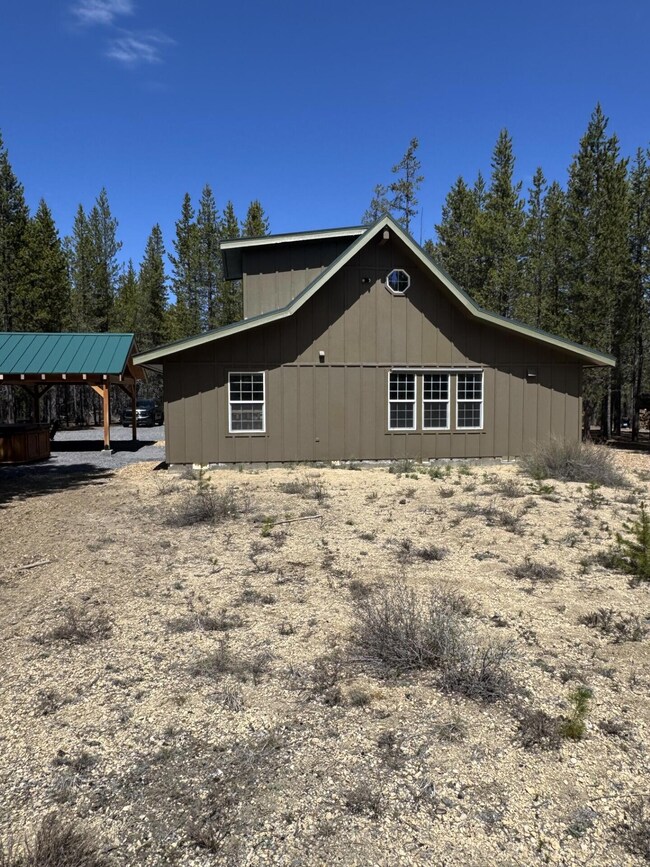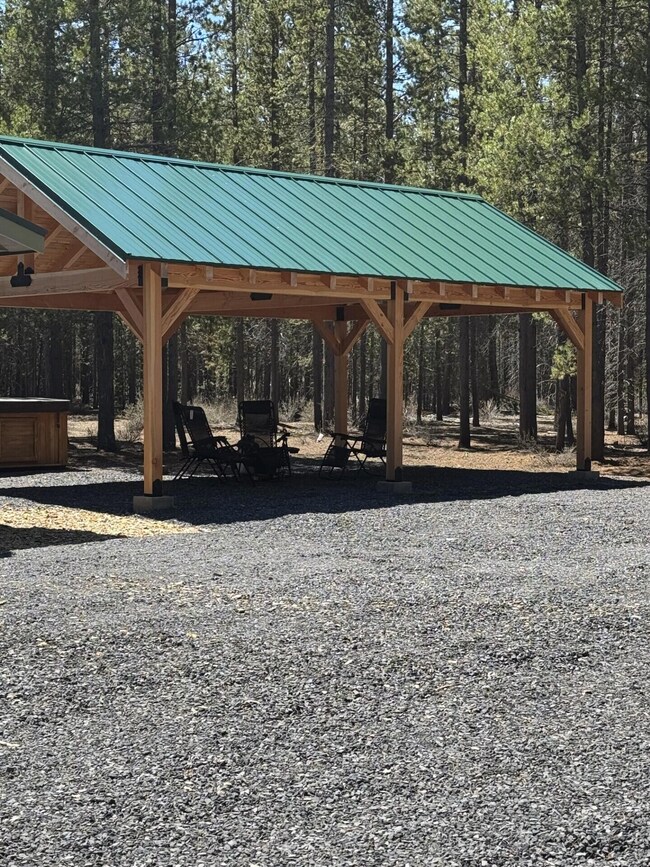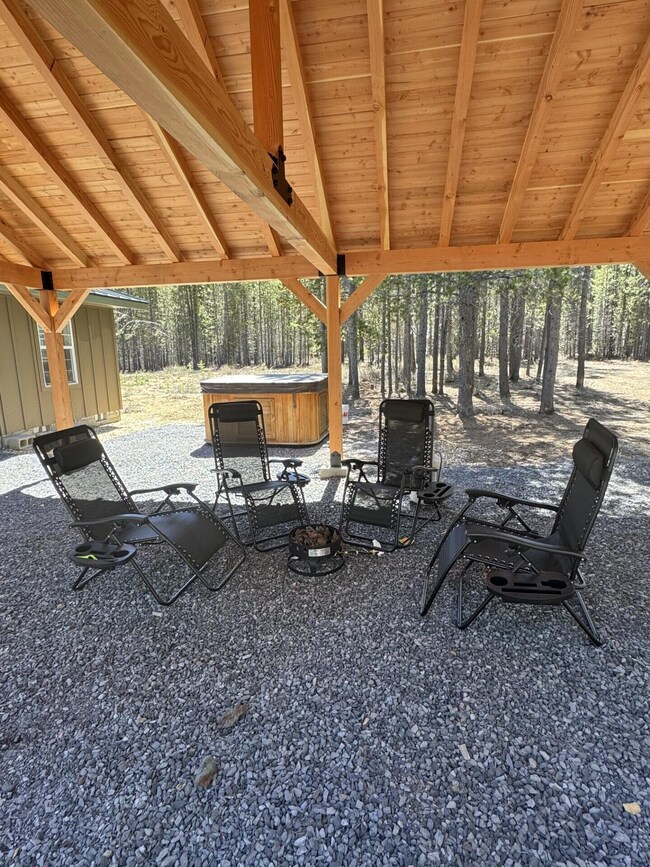128614 128614 Monk Ln Crescent Lake, OR 97733
Estimated payment $2,717/month
Highlights
- Two Primary Bedrooms
- Loft
- No HOA
- Northwest Architecture
- Great Room with Fireplace
- Detached Garage
About This Home
Here is your chance to own a custom-built home in one of Crescent Lake's premier areas. The home sits on 5.04 private acres that Backs to the National forest. A gated circular driveway, private guest sleeping quarter, covered patio with hot tub, BBQ and fire pit - great for outdoor entertaining. The interior boasts a large living room with wood burning fireplace. A dining area, , large bedroom, A newly updated Kitchen and bath with Brand New appliances ,and laundry complete the down stairs. Upstairs is the master bedroom suite with two sitting areas. This like new home comes fully furnished and ready for you to start enjoying Mountain Living. Great Location, it's just a few short minutes to Crescent and Odell lakes and numerous other high lakes and Willamette Pass Ski Resort. This property backs up to the National forest and OHV Trails, so you can go hiking ,biking, snowmobiling or ride ATV's right from your property. Don't miss out on this great opportunity. Owner financing available
Home Details
Home Type
- Single Family
Est. Annual Taxes
- $1,677
Year Built
- Built in 2000
Lot Details
- 5.04 Acre Lot
- Property is zoned R5, R5
Home Design
- Northwest Architecture
- Stem Wall Foundation
- Metal Roof
Interior Spaces
- 1,354 Sq Ft Home
- 2-Story Property
- Great Room with Fireplace
- Dining Room
- Loft
- Laminate Flooring
- Laundry Room
Bedrooms and Bathrooms
- 3 Bedrooms
- Double Master Bedroom
- 1 Full Bathroom
Parking
- Detached Garage
- Gravel Driveway
Outdoor Features
- Enclosed Patio or Porch
Schools
- Gilchrist Elementary School
- Gilchrist Jr/Sr High Middle School
- Gilchrist Jr/Sr High School
Utilities
- Ductless Heating Or Cooling System
- Heating Available
- Private Water Source
- Well
- Septic Tank
- Leach Field
Community Details
- No Home Owners Association
- Cascade Estates Subdivision
Listing and Financial Details
- Assessor Parcel Number 161014
Map
Home Values in the Area
Average Home Value in this Area
Property History
| Date | Event | Price | List to Sale | Price per Sq Ft |
|---|---|---|---|---|
| 10/27/2025 10/27/25 | Pending | -- | -- | -- |
| 07/11/2025 07/11/25 | Price Changed | $489,000 | -2.0% | $361 / Sq Ft |
| 05/07/2025 05/07/25 | For Sale | $499,000 | -- | $369 / Sq Ft |
Source: Oregon Datashare
MLS Number: 220201211
- 128226 Monk Ln
- 0 Tbd McNeale Unit 220200141
- 124868 Mowich St
- 11762 Hemlock Creek Rd
- 124741 Mowich St
- 11617 Chinquapin Dr
- 11736 Chinquapin Dr
- 124316 Teatable Ct
- 124249 Little Deschutes Dr
- 133246 Marsha Way
- 123551 Surveyor Rd
- 123303 Holcomb Dr
- TL 2508 Schoonover 12
- 0000 Nextto 1000 Primrose Ln
- 132860 Hwy 97
- 132860 Highway 97 N
- 000 Hwy 97 Hwy
- 0 National Forest Development Road 9768 Unit TL 300
- 0 National Forest Development Road 9768 Unit 3007612
- 0 National Forest Development Road 9768 Unit TL 300 773556573

