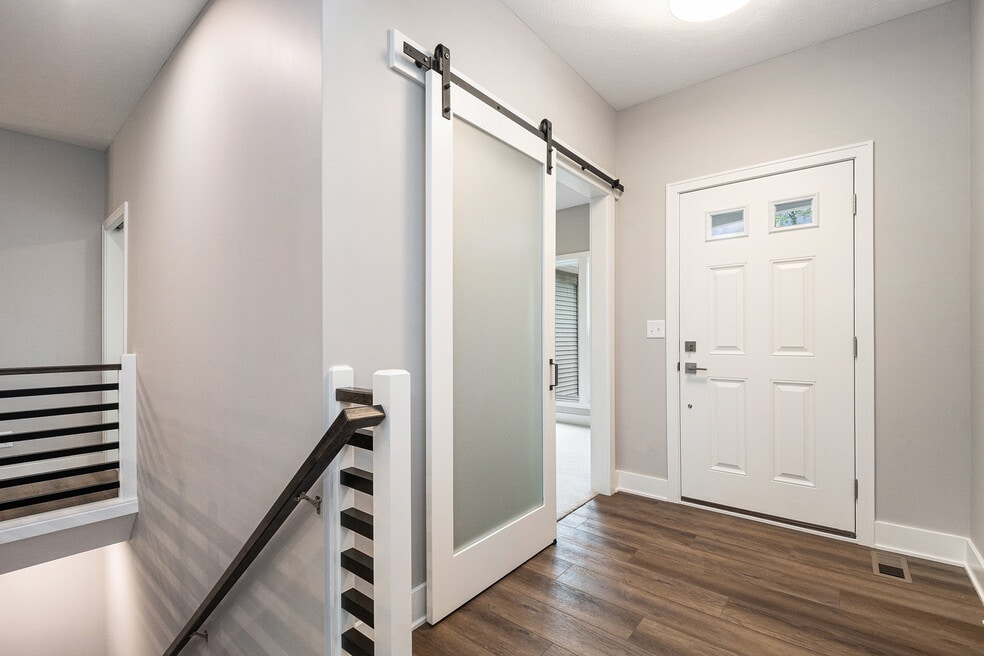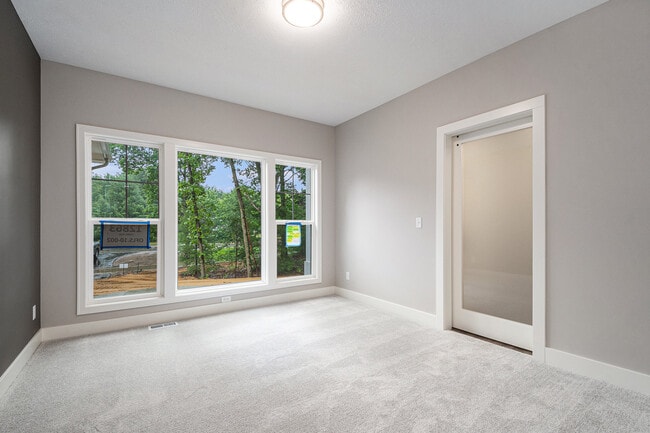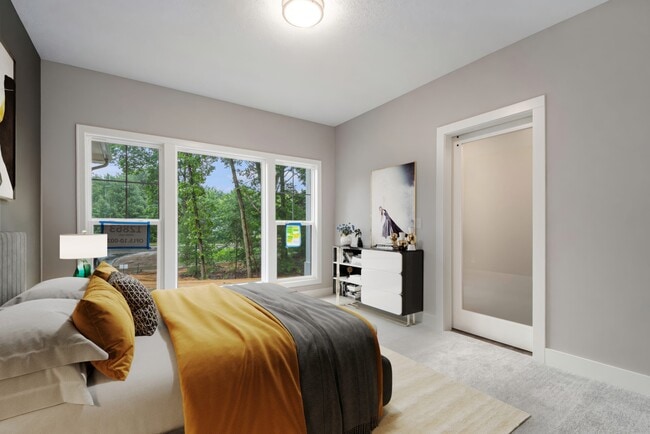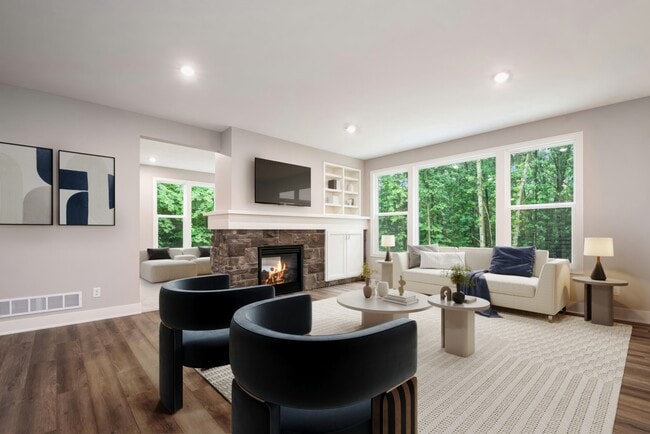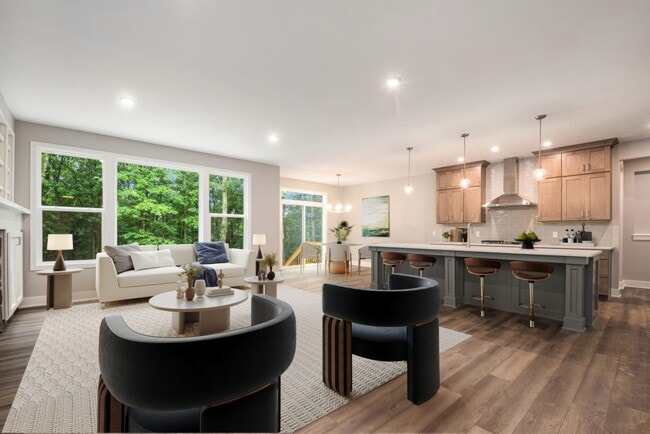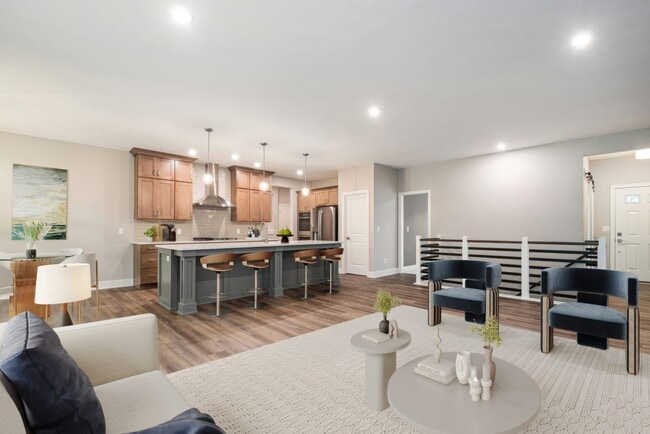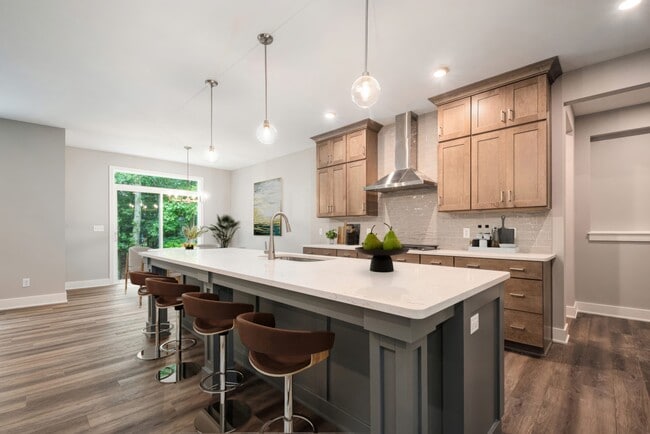Estimated payment $4,855/month
Highlights
- Home Theater
- New Construction
- Bonus Room
- Peach Plains School Rated A-
- Views Throughout Community
- Mud Room
About This Home
Welcome to this beautiful, brand new Maxwell home, complete with 3 bedrooms, 3 bathrooms, and 3,145 square feet of expertly designed living space. Built with Eastbrook’s energy efficiency standards and backed by a full one-year warranty, this home offers both long-term comfort and peace of mind. Every finish has been thoughtfully selected by one of our professional Eastbrook interior designers, ensuring a cohesive and stylish look throughout. Step into the inviting flex room with barn doors, large windows, and a smooth transition into the living and dining areas. Just down the hall, you’ll find a bedroom with a walk-in closet, a full bathroom with single vanity and tub, and a nearby coat closet. The spacious family room features large windows and a stunning double-sided stone fireplace that opens to the cozy hearth room, ideal for reading or relaxing with scenic views. The kitchen is a showstopper with a quartz island, deluxe posts, cottage-style trim, and a walk-in pantry. The adjacent dining area is filled with natural light. The Owner Suite offers a walk-in tile shower, double quartz vanity, and a large walk-in closet. Additional features include a laundry room with folding counter, a mudroom with built-in bench and lockers, and a spacious three-stall garage. This Maxwell home blends designer elegance, energy efficiency, and everyday functionality, offering everything you expect from a new Eastbrook Home. Home includes Landscaping and Irrigation.
Builder Incentives
Coming Soon: Lincoln Pines is a premier Grand Haven community that will soon be entering its final phase. Discover 26 condo sites and choose a home plan from our Leisure series. Sign up for our VIP List today!
Sales Office
All tours are by appointment only. Please contact sales office to schedule.
Home Details
Home Type
- Single Family
Parking
- 3 Car Garage
Home Design
- New Construction
Interior Spaces
- 1-Story Property
- Fireplace
- Mud Room
- Family Room
- Living Room
- Dining Room
- Home Theater
- Home Office
- Bonus Room
- Game Room
- Walk-In Pantry
- Laundry Room
- Basement
Bedrooms and Bathrooms
- 3 Bedrooms
- 3 Full Bathrooms
Community Details
Overview
- No Home Owners Association
- Views Throughout Community
Recreation
- Community Playground
- Park
- Trails
Map
About the Builder
- Lincoln Pines
- 0 Lincoln St Unit 24053738
- VL Lincoln St
- 12323 Lincoln Farms Dr
- Stonewater - Stonewater Condominiums
- Stonewater - Landmark Series
- Stonewater - Cottage Series
- Stonewater - Woodland Series
- 15709 Norwalk Rd
- 15721 Norwalk Rd
- 15774 Norwalk Rd
- Stonewater
- 17320 Ferris St
- 0 Lake Michigan Dr Unit 25019203
- 0 Lake Michigan Dr Unit 25018058
- 16553 Warner St
- VL Johnson St
- Parcel A 144th Ave
- Kingfisher Estates
- 0 Desay Dr Unit 292193

