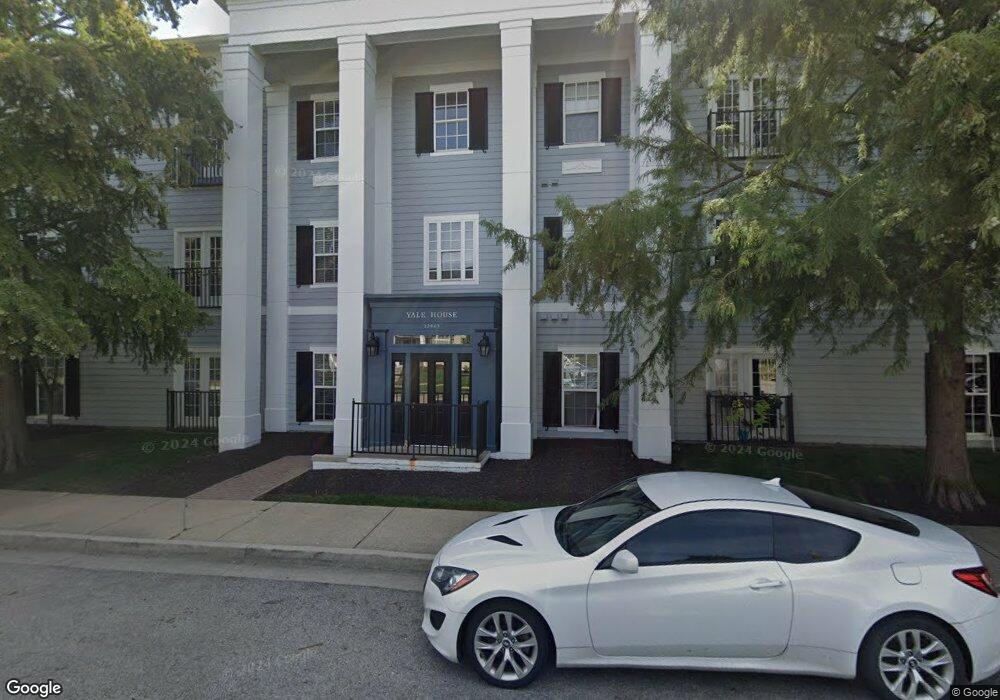12863 Tradd St Unit 1D Carmel, IN 46032
West Carmel NeighborhoodEstimated Value: $233,000 - $277,000
2
Beds
2
Baths
1,220
Sq Ft
$207/Sq Ft
Est. Value
About This Home
This home is located at 12863 Tradd St Unit 1D, Carmel, IN 46032 and is currently estimated at $252,459, approximately $206 per square foot. 12863 Tradd St Unit 1D is a home located in Hamilton County with nearby schools including Creekside Middle School, Carmel High School, and University High School of Indiana.
Create a Home Valuation Report for This Property
The Home Valuation Report is an in-depth analysis detailing your home's value as well as a comparison with similar homes in the area
Home Values in the Area
Average Home Value in this Area
Tax History Compared to Growth
Tax History
| Year | Tax Paid | Tax Assessment Tax Assessment Total Assessment is a certain percentage of the fair market value that is determined by local assessors to be the total taxable value of land and additions on the property. | Land | Improvement |
|---|---|---|---|---|
| 2024 | $3,028 | $156,100 | $30,000 | $126,100 |
| 2023 | $3,063 | $150,200 | $14,800 | $135,400 |
| 2022 | $2,772 | $134,400 | $14,800 | $119,600 |
| 2021 | $2,439 | $116,000 | $14,800 | $101,200 |
| 2020 | $2,211 | $105,000 | $14,800 | $90,200 |
| 2019 | $1,638 | $78,000 | $11,500 | $66,500 |
| 2018 | $1,543 | $74,100 | $11,500 | $62,600 |
| 2017 | $1,392 | $66,900 | $11,500 | $55,400 |
| 2016 | $1,348 | $64,100 | $7,500 | $56,600 |
| 2014 | $1,250 | $63,900 | $7,500 | $56,400 |
| 2013 | $1,250 | $69,100 | $12,100 | $57,000 |
Source: Public Records
Map
Nearby Homes
- 12926 University Crescent Unit 3A
- 2121 Grenville St Unit 2D
- 12922 Ives Way
- 12697 Treaty Line St
- 12896 Grenville St
- 12652 Apsley Ln
- 1902 Rhettsbury St
- 2454 Gwinnett St
- 13158 Gatman Ct
- 12711 Vanderhorst St
- 1905 W Main St
- 12460 Horesham St
- 12997 Moultrie St
- 13003 Moultrie St
- 12629 Rhett St
- 1836 W Main St
- 2444 Laurel Lake Blvd
- 1717 Beaufain St
- 2540 Wineland Creek Dr
- 2377 Finchley Rd
- 12863 Tradd St Unit 3B
- 12863 Tradd St Unit 3A
- 12863 Tradd St
- 12863 Tradd St
- 12863 Tradd St
- 12863 Tradd St
- 12863 Tradd St
- 12863 Tradd St
- 12863 Tradd St Unit 2B
- 12863 Tradd St
- 12863 Tradd St
- 12863 Tradd St
- 12863 Tradd St
- 12863 Tradd St Unit 1A
- 12863 Tradd St Unit 3B
- 12863 Tradd St
- 12863 Tradd St Unit 12863 Tradd Street A
- 12863 Tradd St Unit 1C
- 12863 Tradd St Unit 3D
- 12863 Tradd St Unit 3A
