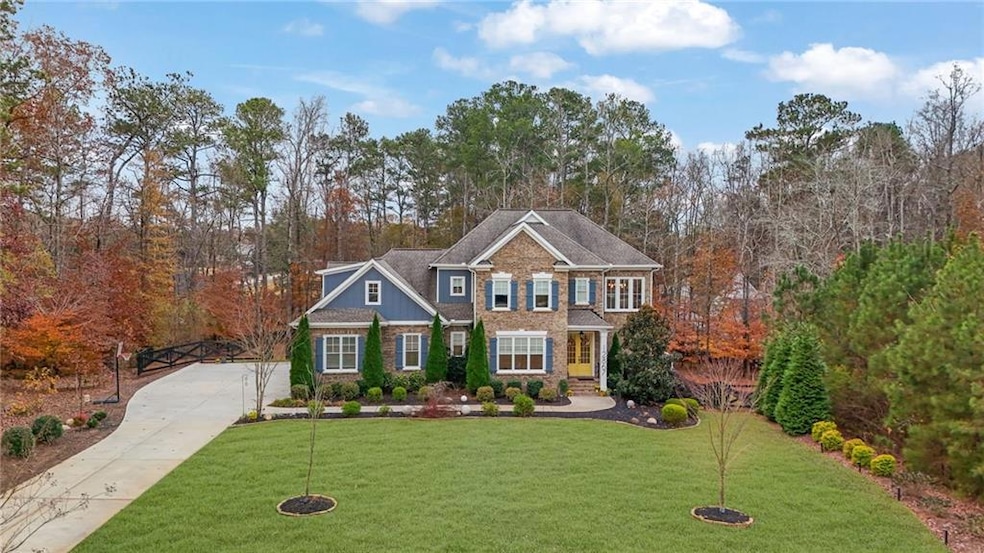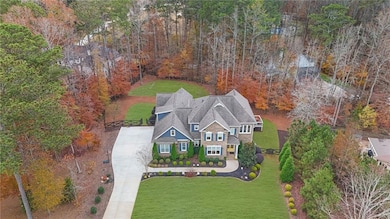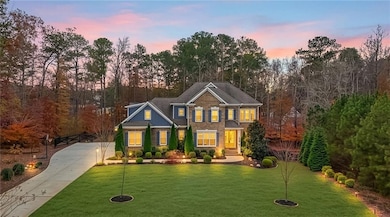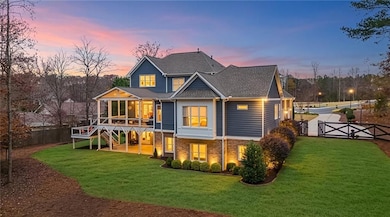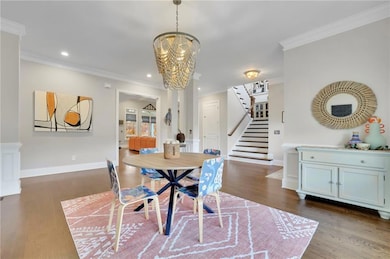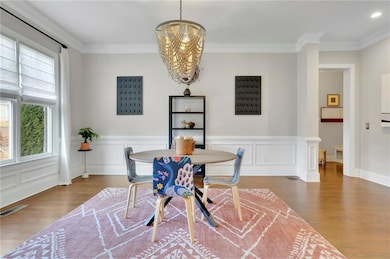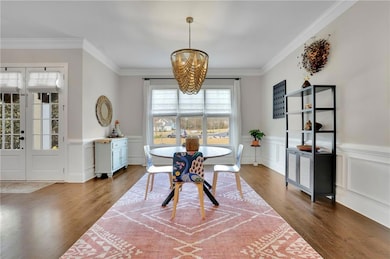12867 Etris Walk Roswell, GA 30075
Estimated payment $9,703/month
Highlights
- Second Kitchen
- Media Room
- 1 Acre Lot
- Sweet Apple Elementary School Rated A
- View of Trees or Woods
- Dining Room Seats More Than Twelve
About This Home
WELCOME HOME!!!Discover an exceptional luxury estate in the heart of Roswell—a rare newer-construction home set on a full 1-acre private lot, an increasingly hard-to-find feature in this highly desired area. With over 7,000 square feet of beautifully designed living space, this residence blends elegance, comfort, and thoughtful functionality.
MAIN LEVEL:
Experience a true open-concept design beginning with an impressive dining area that comfortably accommodates a 12+ seat dining table, ideal for hosting large gatherings. The oversized living room features an elegant gas fireplace, custom built-in bookcases, and beautiful views of the private backyard, matching the natural light and views enjoyed from the family room.
The chef’s kitchen is the heart of the home, offering an oversized island, designer countertops, premium finishes, and a spacious walk-in pantry. The kitchen opens seamlessly to both the living room and the family room, which includes a second fireplace and expansive windows overlooking the backyard. Both rooms provide direct access to the covered, oversized back porch, creating the perfect flow for indoor-outdoor living and entertaining.
The primary suite on the main level offers tranquil views of the backyard and features a luxurious bathroom with a soaking tub, oversized shower, and dual vanities. The his-and-hers walk-in closet connects conveniently to the main-level laundry room, which also provides access from the common hallway. A mudroom, half bathroom, and a 3-car garage complete the main level.
SECOND LEVEL:
The upper level includes three spacious bedrooms, each with its own private bathroom and walk-in closet, offering comfort and privacy for family or guests. A second laundry room provides added convenience, along with attic space for extra storage.
FULLY FINISHED BASEMENT (OVER 2,000 SQ FT):
The expansive lower level is designed for versatility, featuring a private bedroom with an en-suite bathroom and walk-in closet, a full kitchen, and a music/media room with acoustic soundproofing—perfect for musicians, creators, or home theater enthusiasts. A dedicated gym/bonus room adds additional flexibility. The basement opens to a covered patio with direct access to the flat, private backyard, perfect for outdoor living and recreation.
This extraordinary estate offers space, luxury, and convenience—close to Downtown Roswell, Alpharetta, Milton, and located within one of Fulton County’s top-rated school districts. A rare North Fulton gem, combining acreage, newer construction, and exceptional craftsmanship
Home Details
Home Type
- Single Family
Est. Annual Taxes
- $9,302
Year Built
- Built in 2018
Lot Details
- 1 Acre Lot
- Lot Dimensions are 94x 334x251x318
- Cul-De-Sac
- Fenced
- Landscaped
- Cleared Lot
- Private Yard
- Back and Front Yard
HOA Fees
- $83 Monthly HOA Fees
Parking
- 3 Car Garage
- Side Facing Garage
- Driveway Level
Property Views
- Woods
- Neighborhood
Home Design
- Contemporary Architecture
- Shingle Roof
- Cement Siding
- Stone Siding
- Concrete Perimeter Foundation
Interior Spaces
- 3-Story Property
- Bookcases
- Crown Molding
- Coffered Ceiling
- Fireplace With Gas Starter
- Double Pane Windows
- Mud Room
- Family Room with Fireplace
- 2 Fireplaces
- Living Room with Fireplace
- Dining Room Seats More Than Twelve
- Formal Dining Room
- Media Room
- Bonus Room
- Game Room
- Sun or Florida Room
- Home Gym
Kitchen
- Second Kitchen
- Open to Family Room
- Breakfast Bar
- Walk-In Pantry
- Double Oven
- Gas Cooktop
- Range Hood
- Microwave
- Dishwasher
- Kitchen Island
- Stone Countertops
- White Kitchen Cabinets
Flooring
- Wood
- Carpet
- Ceramic Tile
Bedrooms and Bathrooms
- Oversized primary bedroom
- 5 Bedrooms | 1 Primary Bedroom on Main
- Walk-In Closet
- In-Law or Guest Suite
- Dual Vanity Sinks in Primary Bathroom
- Separate Shower in Primary Bathroom
- Soaking Tub
Laundry
- Laundry in Mud Room
- Laundry Room
- Laundry on main level
Finished Basement
- Basement Fills Entire Space Under The House
- Interior and Exterior Basement Entry
- Natural lighting in basement
Home Security
- Security System Owned
- Fire and Smoke Detector
Accessible Home Design
- Accessible Bedroom
Eco-Friendly Details
- Energy-Efficient Appliances
- Energy-Efficient Construction
- Energy-Efficient Lighting
- Energy-Efficient Thermostat
Outdoor Features
- Covered Patio or Porch
- Rain Gutters
Location
- Property is near schools
- Property is near shops
Schools
- Sweet Apple Elementary School
- Elkins Pointe Middle School
- Milton - Fulton High School
Utilities
- Forced Air Heating and Cooling System
- Heating System Uses Natural Gas
- Underground Utilities
- 110 Volts
- Septic Tank
- Phone Available
- Cable TV Available
Community Details
- Crabapple Oaks Association
- Crabapple Oaks Subdivision
Listing and Financial Details
- Assessor Parcel Number 22 357011411327
Map
Home Values in the Area
Average Home Value in this Area
Tax History
| Year | Tax Paid | Tax Assessment Tax Assessment Total Assessment is a certain percentage of the fair market value that is determined by local assessors to be the total taxable value of land and additions on the property. | Land | Improvement |
|---|---|---|---|---|
| 2025 | $2,046 | $675,120 | $116,480 | $558,640 |
| 2023 | $10,142 | $359,320 | $50,560 | $308,760 |
| 2022 | $8,516 | $359,320 | $50,560 | $308,760 |
| 2021 | $10,049 | $348,840 | $49,080 | $299,760 |
| 2020 | $8,323 | $264,200 | $48,520 | $215,680 |
| 2019 | $1,564 | $315,640 | $47,640 | $268,000 |
| 2018 | $1,077 | $38,160 | $38,160 | $0 |
| 2017 | $1,164 | $33,600 | $33,600 | $0 |
Property History
| Date | Event | Price | List to Sale | Price per Sq Ft | Prior Sale |
|---|---|---|---|---|---|
| 11/17/2025 11/17/25 | For Sale | $1,675,000 | +520.4% | $236 / Sq Ft | |
| 08/29/2017 08/29/17 | Sold | $270,000 | -5.3% | -- | View Prior Sale |
| 08/16/2017 08/16/17 | Pending | -- | -- | -- | |
| 06/12/2017 06/12/17 | For Sale | $285,000 | -- | -- |
Purchase History
| Date | Type | Sale Price | Title Company |
|---|---|---|---|
| Warranty Deed | $799,000 | -- | |
| Limited Warranty Deed | $270,000 | -- |
Mortgage History
| Date | Status | Loan Amount | Loan Type |
|---|---|---|---|
| Open | $799,000 | New Conventional |
Source: First Multiple Listing Service (FMLS)
MLS Number: 7685021
APN: 22-3570-1141-132-7
- 161 Brook Ln
- 130 Nova Ln
- 12655 New Providence Rd
- 127 Quinn Way
- 12950 New Providence Rd
- 113 Quinn Way
- 580 Stillhouse Ln Unit 2
- 12660 Ebenezer Pond Ct
- 105 Kensington Pond Ct
- 12857 Waterside Dr
- 1565 Parkside Dr
- 12842 Waterside Dr Unit 2
- 915 Ebenezer Rd
- 257 Ranchette Rd
- 13150 New Providence Rd
- 666 Abbey Ct
- 515 Kent Rd
- 13025 Morningpark Cir
- 12720 Morningpark Cir
- 12755 Morningpark Cir
- 4412 Orchard Trace
- 12330 Brookhill Crossing Ln
- 1160 Primrose Dr Unit 1
- 490 Sherman Oaks Way
- 755 Anna Ln
- 7043 Foundry Dr
- 1145 Mayfield Rd
- 585 W Crossville Rd
- 500 Elgaen Ct
- 2012 Towneship Trail
- 425 Monivea Ln
- 255 Taylor Meadow Chase
- 139 Plantation Trace
- 515 Spring Gate Ln
- 290 Sweetwater Trace
- 1232 Harris Commons Place Unit 15
- 306 Jason Ct
- 306 Jason Ct Unit ID1234831P
