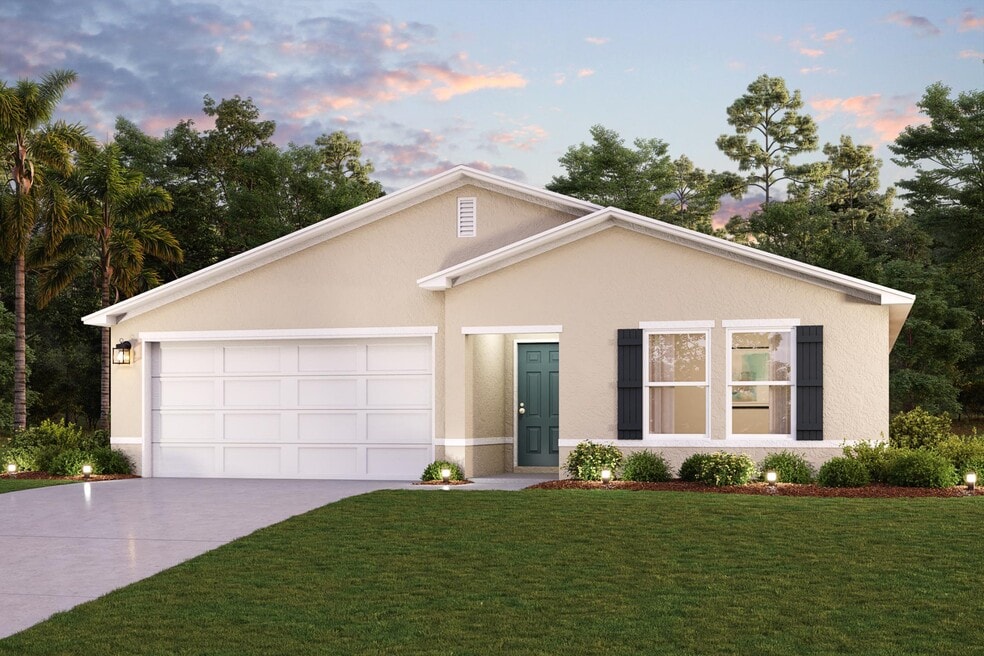
Estimated payment $1,617/month
Highlights
- New Construction
- Pond in Community
- 1-Story Property
- Challenge School Rated A
- No Interior Steps
About This Home
4 bed | 2 bath | 2-bay | 1811 sqft Prices, plans, and terms are effective on the date of publication and subject to change without notice. Square footage/dimensions shown is only an estimate and actual square footage/dimensions will differ. Buyer should rely on his or her own evaluation of usable area. Depictions of homes or other features are artist conceptions. Hardscape, landscape, and other items shown may be decorator suggestions that are not included in the purchase price and availability may vary. No view is promised. Views may also be altered by subsequent development, construction, and landscaping growth. 2024 Century Communities, Inc.
Builder Incentives
Last Call For 2025 - FLN
Sales Office
| Monday - Saturday |
10:00 AM - 6:00 PM
|
| Sunday |
12:00 PM - 6:00 PM
|
Home Details
Home Type
- Single Family
Parking
- 2 Car Garage
Home Design
- New Construction
Bedrooms and Bathrooms
- 4 Bedrooms
- 2 Full Bathrooms
Additional Features
- 1-Story Property
- No Interior Steps
Community Details
- Pond in Community
Map
Other Move In Ready Homes in Bennah Oaks
About the Builder
- 12630 Us-441 S
- 11144 SE 55th Avenue Rd
- 11090 SE 55th Avenue Rd
- 0 S Hwy 301 Unit MFROM700830
- 11987 South St
- 0 SE 107th St
- 0000 SE 44 Ave
- 10389 SE 50th Ave
- TBD SE Robinson Rd
- 6222 SE 113th St
- 6638 SE 108th Ln
- 0 SE 105th Place
- 0 SE 106th St
- 0 S Us Hwy 301 Unit MFRA4632821
- 0 S Us Hwy 301 Unit MFRA4643657
- 0 SE 40th Ave
- 0 SE 42nd Ct Unit MFROM709073
- 000 SE 118th Ln
- 6407 SE 108th St Unit 39
- 0 Tbd Se 62nd Ave
