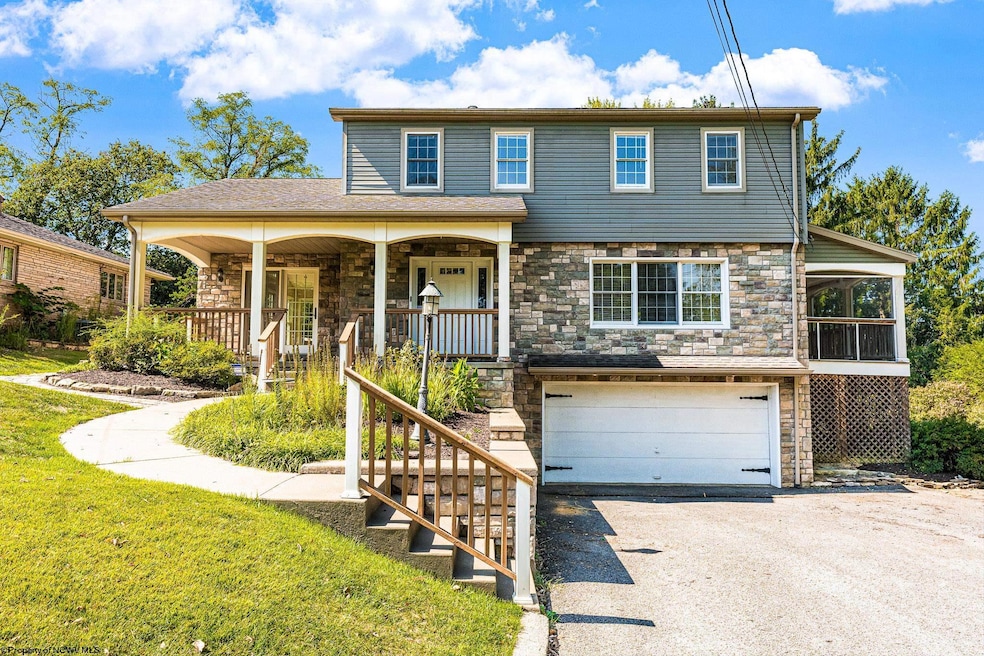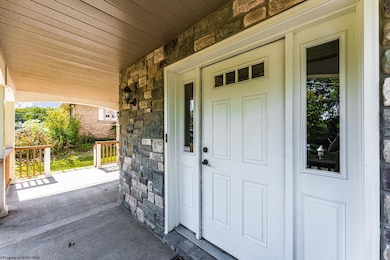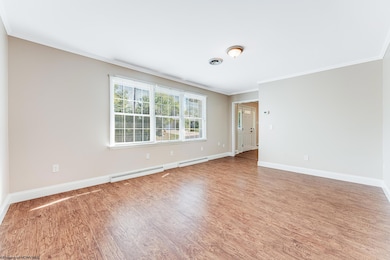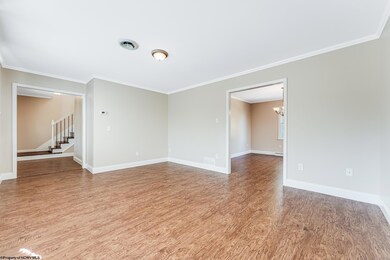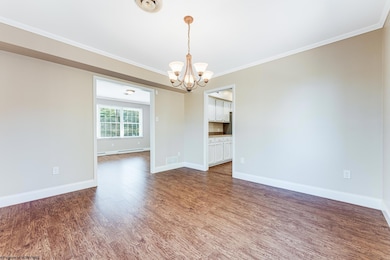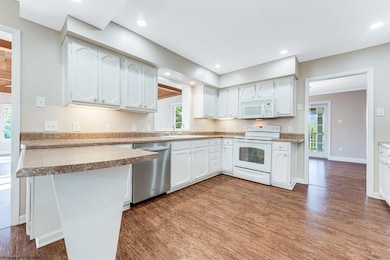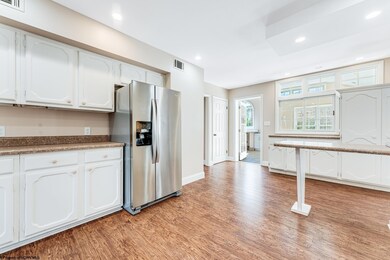1287 Broadview Dr Morgantown, WV 26505
Suncrest NeighborhoodEstimated payment $3,057/month
Highlights
- Medical Services
- Deck
- Cathedral Ceiling
- Suncrest Elementary School Rated A-
- Traditional Architecture
- Attic
About This Home
Located in the heart of Suncrest, this spacious 4-bedroom, 3-bath home offers convenience and comfort. Just minutes from both Ruby Memorial and Mon General Hospitals, as well as WVU football, basketball and baseball stadiums, shopping, and public transportation. Inside, the home features a large laundry area and functional layout with ample space for daily living. A screened-in porch overlooks a well-maintained lawn and landscaped yard, perfect for outdoor enjoyment. The property also includes a separate “planting house,” ideal for gardening or storage. A rare opportunity to own in a prime Morgantown location with easy access to healthcare, recreation, and amenities.
Home Details
Home Type
- Single Family
Est. Annual Taxes
- $2,483
Year Built
- Built in 1972
Lot Details
- 0.28 Acre Lot
- Lot Dimensions are 100 x 115.77
- Landscaped
- Corner Lot
- Level Lot
- Private Yard
- Property is zoned Neighborhood Residential
Home Design
- Traditional Architecture
- Concrete Foundation
- Block Foundation
- Shingle Roof
- Concrete Siding
- Block Exterior
- Stone Siding
- Vinyl Siding
Interior Spaces
- 2-Story Property
- Beamed Ceilings
- Cathedral Ceiling
- Ceiling Fan
- Skylights
- Gas Log Fireplace
- Window Treatments
- Screened Porch
- Neighborhood Views
- Unfinished Basement
- Interior Basement Entry
- Scuttle Attic Hole
- Laundry on main level
Kitchen
- Range
- Disposal
Flooring
- Wall to Wall Carpet
- Laminate
- Ceramic Tile
- Luxury Vinyl Plank Tile
Bedrooms and Bathrooms
- 4 Bedrooms
- Cedar Closet
- 3 Full Bathrooms
Home Security
- Home Security System
- Fire and Smoke Detector
Parking
- 2 Car Garage
- Garage Door Opener
- On-Street Parking
Outdoor Features
- Balcony
- Deck
Schools
- Suncrest Elementary School
- Suncrest Middle School
- Morgantown High School
Utilities
- Forced Air Heating and Cooling System
- Heating System Uses Gas
- 200+ Amp Service
- Electric Water Heater
- High Speed Internet
- Cable TV Available
Listing and Financial Details
- Assessor Parcel Number 0009
Community Details
Overview
- No Home Owners Association
Amenities
- Medical Services
- Shops
- Public Transportation
Recreation
- Tennis Courts
- Community Playground
- Community Pool
- Park
Map
Home Values in the Area
Average Home Value in this Area
Tax History
| Year | Tax Paid | Tax Assessment Tax Assessment Total Assessment is a certain percentage of the fair market value that is determined by local assessors to be the total taxable value of land and additions on the property. | Land | Improvement |
|---|---|---|---|---|
| 2025 | $2,457 | $206,340 | $59,820 | $146,520 |
| 2024 | $2,457 | $208,140 | $59,820 | $148,320 |
| 2023 | $2,475 | $208,140 | $59,820 | $148,320 |
| 2022 | $2,365 | $205,500 | $59,820 | $145,680 |
| 2021 | $2,396 | $207,240 | $59,820 | $147,420 |
| 2020 | $2,405 | $207,240 | $59,820 | $147,420 |
| 2019 | $2,442 | $209,040 | $59,820 | $149,220 |
| 2018 | $2,449 | $209,100 | $59,820 | $149,280 |
| 2017 | $2,438 | $207,480 | $56,460 | $151,020 |
| 2016 | $2,417 | $204,900 | $53,880 | $151,020 |
| 2015 | $2,301 | $202,500 | $49,680 | $152,820 |
| 2014 | $2,371 | $195,300 | $47,700 | $147,600 |
Property History
| Date | Event | Price | List to Sale | Price per Sq Ft |
|---|---|---|---|---|
| 07/31/2025 07/31/25 | Price Changed | $545,000 | -1.8% | $192 / Sq Ft |
| 07/01/2025 07/01/25 | Price Changed | $555,000 | -3.5% | $195 / Sq Ft |
| 05/05/2025 05/05/25 | Price Changed | $575,000 | -1.7% | $202 / Sq Ft |
| 01/21/2025 01/21/25 | Price Changed | $585,000 | -2.3% | $206 / Sq Ft |
| 11/08/2024 11/08/24 | Price Changed | $599,000 | -4.2% | $211 / Sq Ft |
| 09/17/2024 09/17/24 | For Sale | $625,000 | -- | $220 / Sq Ft |
Purchase History
| Date | Type | Sale Price | Title Company |
|---|---|---|---|
| Interfamily Deed Transfer | -- | None Available | |
| Interfamily Deed Transfer | -- | None Available |
Source: North Central West Virginia REIN
MLS Number: 10156408
APN: 15-55-00090001
- 563 Killarney Dr
- 8 French Quarters Dr
- 3356 Collins Ferry Rd
- 478 Legion St
- 34 Salthouse Ln
- 529 Aspen St
- 490 Rebecca St
- 649 Villa Place
- 481 Meridan St
- 3445 Collins Ferry Rd
- 101 Forest Dr
- 3473 Collins Ferry Rd
- 663 Kenwood Place
- 1230 van Voorhis Rd
- 600 Herman Ave
- 1053 Takoma St
- 11 Flagel St
- 292 Lilly St
- 1360-1362 Bitonti St
- 337 Patteson Dr
- 521 Woodhaven Dr Unit ID1308987P
- 678 Killarney Dr
- 1208 Cambridge Ave
- 4000 Hershman Village
- 108 Wedgewood Dr
- 440 Drummond St Unit 4
- 1341 Bitonti St
- 440 Kensington Ave
- 496 Lawnview Dr Unit 496 Lawnview Dr Apt 3
- 775-779 Chestnut Ridge Rd
- 3557 Collins Ferry Rd
- 98 Windwood Dr
- 501 Crawford Ave Unit 202
- 460 Harding Ave
- 420 Harding Ave
- 1000 District Dr
- 1241 Pineview Dr
- 1445 van Voorhis Rd
- 859 E Saint Johns St
- 1000 Mountain Valley Dr
