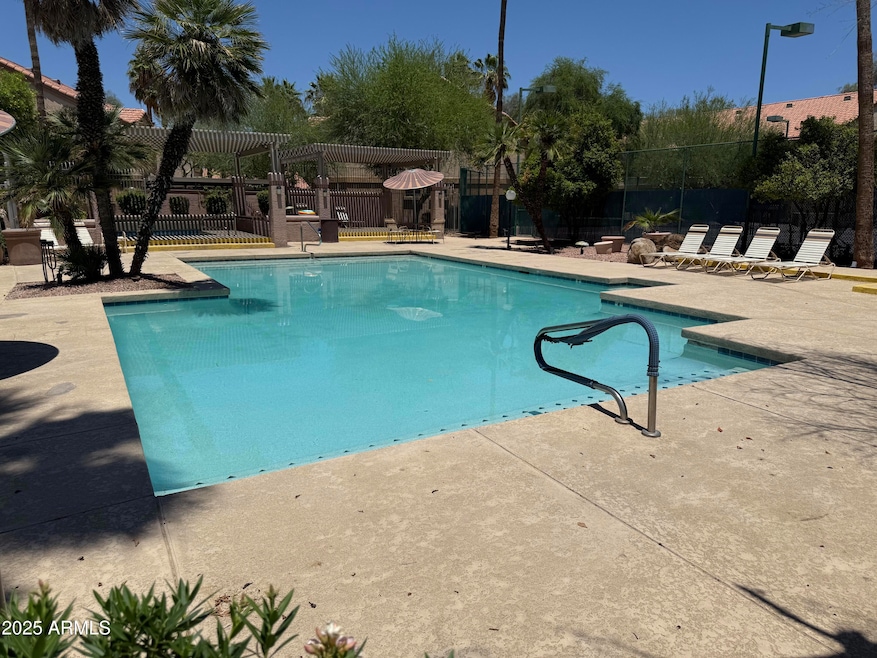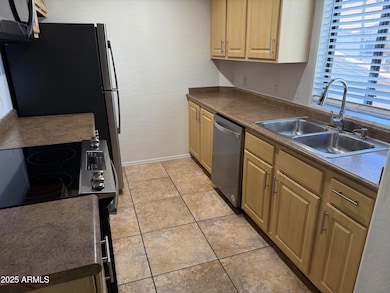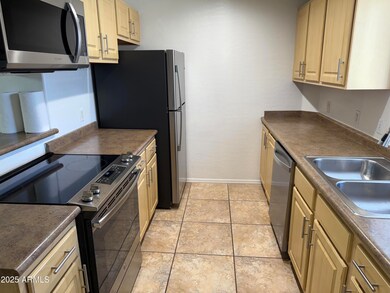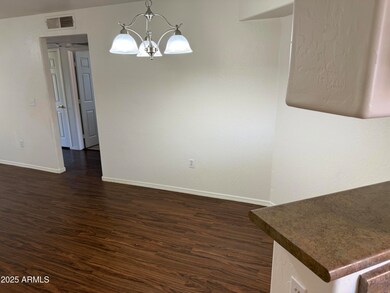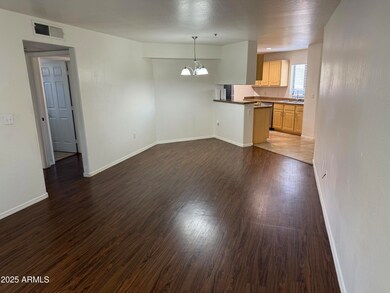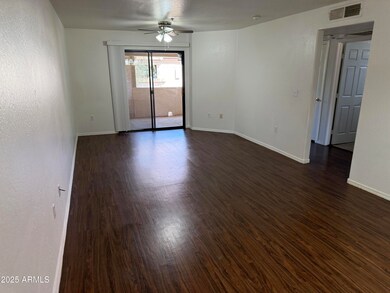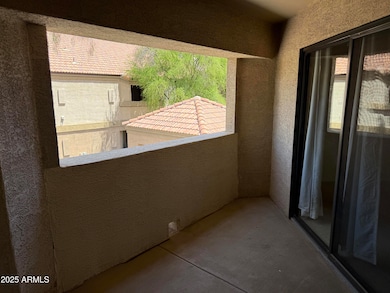1287 N Alma School Rd Unit 260 Chandler, AZ 85224
North Chandler Neighborhood
2
Beds
2
Baths
1,036
Sq Ft
1,142
Sq Ft Lot
Highlights
- Unit is on the top floor
- Fenced Community Pool
- Covered Patio or Porch
- Andersen Elementary School Rated A-
- Tennis Courts
- Balcony
About This Home
Chandler Condominium for rent... MOVE-IN SPECIAL 1/2 OFF FIRST MONTH RENT.
2 Bedroom/2 Bathroom with 2 Master Bedrooms, each featuring a walk-in closet and patio balcony. Stainless steel appliances, full-size washer/dryer, and a dedicated carport are included in this turn-key condominium. WATER/TRASH/SEWER ARE INCLUDED IN RENTAL PRICE. Ideally located near the 101, with easy access to restaurants and shopping. The community offers a pool, hot tub, and tennis courts.
Townhouse Details
Home Type
- Townhome
Est. Annual Taxes
- $836
Year Built
- Built in 2001
Lot Details
- 1,142 Sq Ft Lot
- Desert faces the front and back of the property
Home Design
- Wood Frame Construction
- Tile Roof
- Stucco
Interior Spaces
- 1,036 Sq Ft Home
- 2-Story Property
- Ceiling Fan
- Built-In Microwave
Flooring
- Carpet
- Laminate
- Tile
Bedrooms and Bathrooms
- 2 Bedrooms
- Primary Bathroom is a Full Bathroom
- 2 Bathrooms
Laundry
- Dryer
- Washer
Parking
- 1 Carport Space
- Assigned Parking
- Unassigned Parking
Outdoor Features
- Balcony
- Covered Patio or Porch
- Outdoor Storage
- Built-In Barbecue
- Playground
Location
- Unit is on the top floor
- Property is near a bus stop
Schools
- Galveston Elementary School
- Bogle Junior High School
- Chandler High School
Utilities
- Central Air
- Heating Available
- Cable TV Available
Listing and Financial Details
- Property Available on 5/6/25
- Rent includes water, sewer, repairs, garbage collection
- 12-Month Minimum Lease Term
- Tax Lot 260
- Assessor Parcel Number 302-95-270
Community Details
Overview
- Property has a Home Owners Association
- Pride Community Mgmt Association, Phone Number (480) 682-3209
- Built by TBC
- Chandler Parc Condominiums Subdivision
Recreation
- Tennis Courts
- Fenced Community Pool
- Community Spa
Map
Source: Arizona Regional Multiple Listing Service (ARMLS)
MLS Number: 6861849
APN: 302-95-270
Nearby Homes
- 1287 N Alma School Rd Unit 156
- 1287 N Alma School Rd Unit 205
- 1351 N Pleasant Dr Unit 1108
- 1351 N Pleasant Dr Unit 1118
- 1351 N Pleasant Dr Unit 2115
- 1351 N Pleasant Dr Unit 2011
- 1351 N Pleasant Dr Unit 1102
- 1351 N Pleasant Dr Unit 1074
- 1351 N Pleasant Dr Unit 2094
- 1351 N Pleasant Dr Unit 1016
- 1381 N Alma School Rd
- 1293 W Orchid Ln
- 1121 W Manor St
- 1050 N Verano Way
- 728 W Calle Del Norte
- 843 N Jay St
- 1621 N Chippewa Dr
- 1323 W Manor St
- 1018 W Ivanhoe St
- 815 N Evergreen St
- 1287 N Alma School Rd Unit 248
- 1287 N Alma School Rd Unit 170
- 1287 N Alma School Rd Unit 262
- 1287 N Alma School Rd Unit 201
- 1287 N Alma School Rd Unit 146
- 1287 N Alma School Rd Unit 207
- 1351 N Pleasant Dr Unit 1031
- 1351 N Pleasant Dr Unit 2092
- 1351 N Pleasant Dr Unit 1101
- 1000 N Evergreen St
- 1400 N Alma School Rd
- 730 W Kent Place
- 1312 W Park Ave
- 1381 W Gail Dr
- 1381 W Gary Dr
- 1505 N Evergreen St Unit 17
- 570 W Myrna Ln
- 1510 W Gail Dr
- 549 W Shannon St
- 1310 N Longmore St
