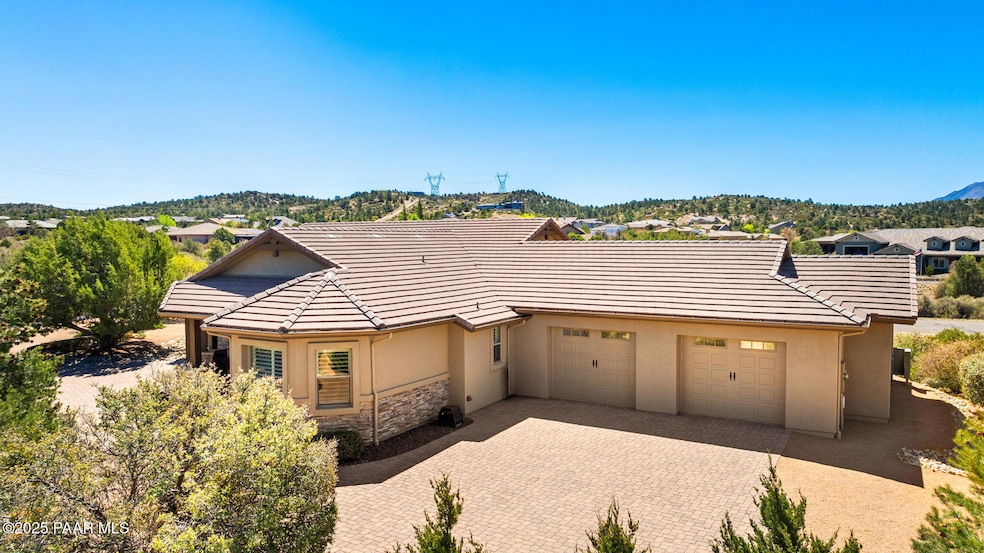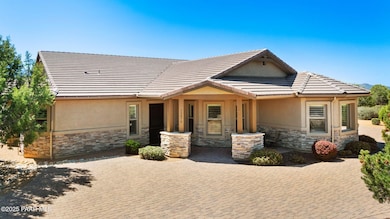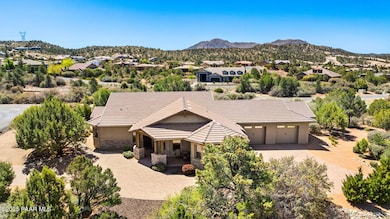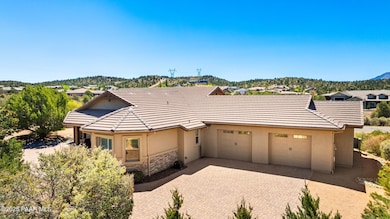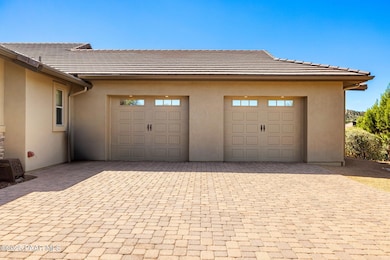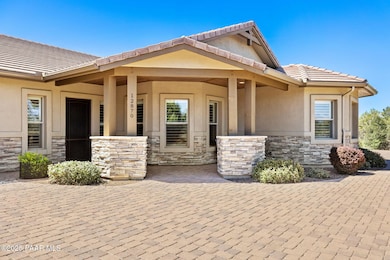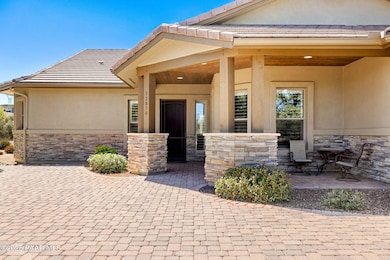
12870 N Dyna Prescott, AZ 86305
Williamson Valley Road NeighborhoodEstimated payment $5,512/month
Highlights
- Panoramic View
- Outdoor Fireplace
- Covered Patio or Porch
- Abia Judd Elementary School Rated A-
- Corner Lot
- Eat-In Kitchen
About This Home
Stunning exclusive Prescott custom home located on one acre! This beautiful property features a chef's kitchen with an open floor plan ready for entertaining! The views on this property are stunning ready for your next gathering. Featuring three large bedrooms and full bathrooms, the master suite is a dream! Tour the property today and fall in love! Furniture is available for purchase on a separate bill of sale.
Home Details
Home Type
- Single Family
Est. Annual Taxes
- $4,516
Year Built
- Built in 2015
Lot Details
- 1.04 Acre Lot
- Landscaped
- Corner Lot
- Hillside Location
- Property is zoned PAD
HOA Fees
- $33 Monthly HOA Fees
Parking
- 3 Car Attached Garage
- Driveway
Property Views
- Panoramic
- Mountain
Home Design
- Slab Foundation
- Stucco Exterior
Interior Spaces
- 2,519 Sq Ft Home
- 1-Story Property
- Ceiling Fan
- Gas Fireplace
- Double Pane Windows
- Window Screens
- Fire and Smoke Detector
Kitchen
- Eat-In Kitchen
- Convection Oven
- Gas Range
- Microwave
- Dishwasher
- ENERGY STAR Qualified Appliances
- Kitchen Island
- Disposal
Flooring
- Carpet
- Stone
Bedrooms and Bathrooms
- 3 Bedrooms
- Walk-In Closet
- 3 Full Bathrooms
Laundry
- Dryer
- Washer
Accessible Home Design
- Level Entry For Accessibility
Outdoor Features
- Covered Patio or Porch
- Outdoor Fireplace
Utilities
- Central Air
- Heating System Uses Natural Gas
- Heating System Uses Propane
- Electric Water Heater
Community Details
- Association Phone (480) 623-4998
- Whispering Canyon Subdivision
Listing and Financial Details
- Assessor Parcel Number 31
Map
Home Values in the Area
Average Home Value in this Area
Tax History
| Year | Tax Paid | Tax Assessment Tax Assessment Total Assessment is a certain percentage of the fair market value that is determined by local assessors to be the total taxable value of land and additions on the property. | Land | Improvement |
|---|---|---|---|---|
| 2026 | $4,516 | $73,811 | -- | -- |
| 2024 | $4,436 | $76,385 | -- | -- |
| 2023 | $4,436 | $65,114 | $8,118 | $56,996 |
| 2022 | $4,110 | $56,078 | $7,118 | $48,960 |
| 2021 | $4,183 | $52,693 | $6,386 | $46,307 |
| 2020 | $4,235 | $0 | $0 | $0 |
| 2019 | $4,086 | $0 | $0 | $0 |
| 2018 | $4,076 | $0 | $0 | $0 |
| 2017 | $3,675 | $0 | $0 | $0 |
| 2016 | $532 | $0 | $0 | $0 |
| 2015 | -- | $0 | $0 | $0 |
| 2014 | -- | $0 | $0 | $0 |
Property History
| Date | Event | Price | List to Sale | Price per Sq Ft | Prior Sale |
|---|---|---|---|---|---|
| 11/14/2025 11/14/25 | For Sale | $973,000 | 0.0% | $386 / Sq Ft | |
| 10/24/2025 10/24/25 | Off Market | $973,000 | -- | -- | |
| 09/29/2025 09/29/25 | Price Changed | $973,000 | -1.0% | $386 / Sq Ft | |
| 04/29/2025 04/29/25 | For Sale | $983,000 | +85.5% | $390 / Sq Ft | |
| 08/25/2015 08/25/15 | Sold | $529,900 | 0.0% | $210 / Sq Ft | View Prior Sale |
| 07/26/2015 07/26/15 | Pending | -- | -- | -- | |
| 07/20/2015 07/20/15 | For Sale | $529,900 | +728.0% | $210 / Sq Ft | |
| 09/18/2014 09/18/14 | Sold | $64,000 | -28.8% | -- | View Prior Sale |
| 08/19/2014 08/19/14 | Pending | -- | -- | -- | |
| 02/05/2014 02/05/14 | For Sale | $89,900 | -- | -- |
Purchase History
| Date | Type | Sale Price | Title Company |
|---|---|---|---|
| Cash Sale Deed | $529,900 | Yavapai Title | |
| Special Warranty Deed | -- | Accommodation | |
| Cash Sale Deed | $64,000 | Yavapai Title Agency | |
| Cash Sale Deed | $108,000 | Capital Title Agency |
Mortgage History
| Date | Status | Loan Amount | Loan Type |
|---|---|---|---|
| Previous Owner | $75,000 | Seller Take Back |
About the Listing Agent

At Desert Luxe we truly believe all clients deserve a luxury experience no matter the price point. We are here to help you find your first home to your dream home and everything in-between.
www.desertluxeteam.com
Rebecca's Other Listings
Source: Prescott Area Association of REALTORS®
MLS Number: 1072801
APN: 306-50-031
- 12905 N Dyna Cir
- 12815 N Haidee Cir
- 5993 W Vesta (Lot 260) Cir
- 5515 W Cameo Cir
- 5850 W Dare Cir
- 5939 W Cedron (Lot 274) Cir
- 5800 W Durene Cir
- 12305 N Dr
- 5865 W Dare Cir
- 5400 Cameo Cir
- 5110 W Indian Camp Rd
- 6236 W Omar (Lot 207) Rd
- 6267 W Omar (Lot 212) Rd
- 5900 W Almosta Ranch Rd
- 5575 W Deer Spring Place
- 5535 W Corliss Cir
- 12525 N Whispering Canyon Dr
- 13150 Trail Blazer
- 6246 W Omar (Lot 208) Rd
- 5540 W Deer Spring Place
- 12665 N Gyda Cir
- 14850 N Jay Morrish Dr
- 220 MacKenzie Rose Dr
- 230 Granite Vista Dr
- 7625 N Williamson Valley Rd Unit ID1257805P
- 7625 N Williamson Valley Rd Unit ID1257806P
- 2490 W Glenshandra Dr
- 950 Tumbleweed Dr
- 6832 Claret Dr
- 6810 Claret Dr
- 1 Bar Heart Dr
- 1 Bar Heart Dr Unit 2
- 1 Bar Heart Dr Unit 3
- 2830 N Tohatchi Rd
- 3161 Willow Creek Rd
- 3147 Willow Creek Rd
- 1805 Bridge Park Place
- 3090 Peaks View Ln Unit 10F
- 2405 Nolte Dr Unit 2405 Nolte Dr
- 3057 Trail
