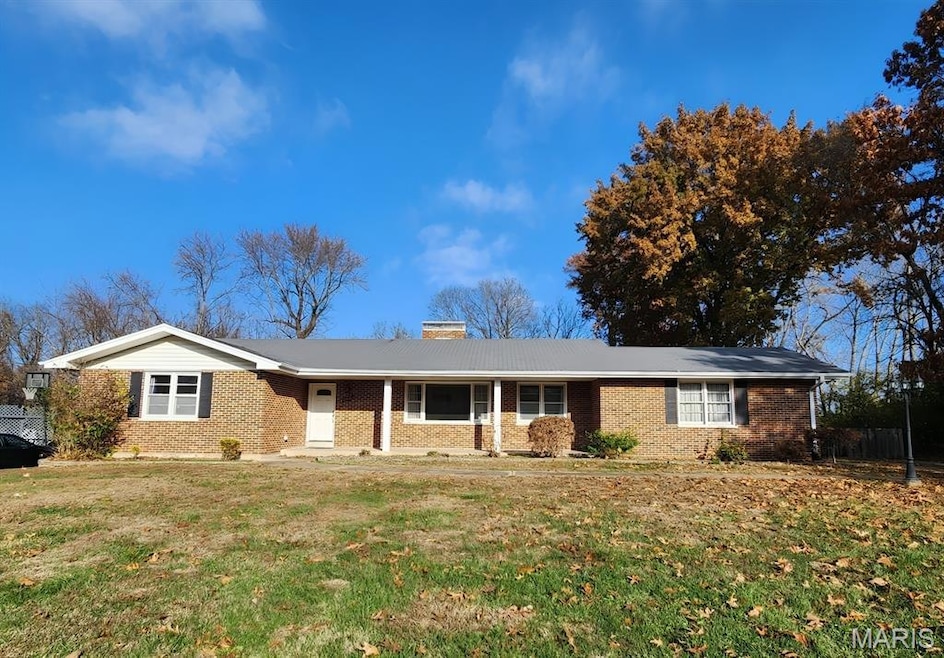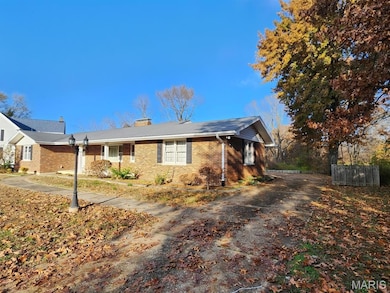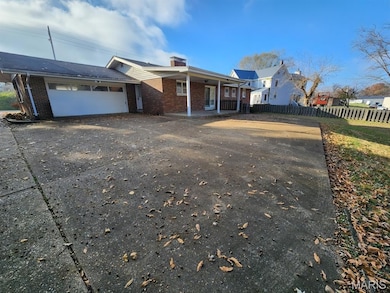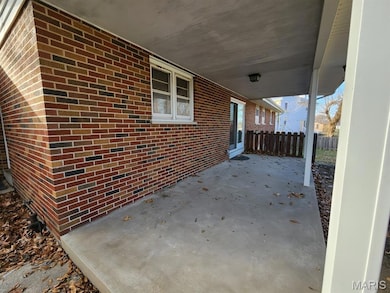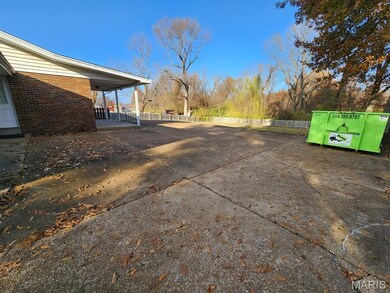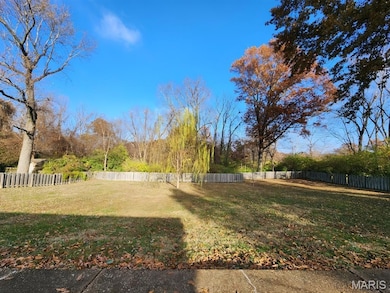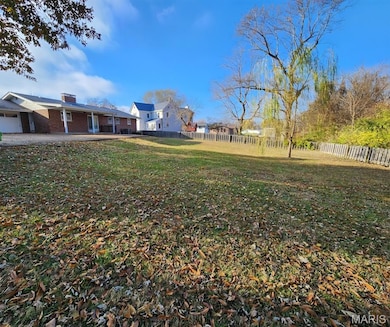12870 Old Halls Ferry Rd Florissant, MO 63033
Estimated payment $1,451/month
Highlights
- View of Trees or Woods
- Contemporary Architecture
- No HOA
- 0.53 Acre Lot
- Wood Flooring
- Covered Patio or Porch
About This Home
Wonderful 3 bedroom 2 full bathroom brick ranch that rests on over half acre! Plenty of yard and off street parking with the long driveway, parking area in back and 2 car attached garage! The back yard is huge partially fenced with a covered patio! Backs up to woods for a more private feel! The front is welcomes you with a large covered front porch & landscaping! The foyer entry invites you in with a coat closet! The living room is long and spacious with large window allowing lots of light and a wood burning fireplace! Just in time for winter! The large eat in kitchen has the eat in area separate and away from the plentiful cabinets allowing you to entertain and not feel cramped. The kitchen offers 42 inch to the ceiling cabinets and appliances that stay complete with a brand new dishwasher! all 3 bedroom are of ample size with plenty of closet space! the primary bedroom features 2 closets with an ensuite full bath! The other full bath and the primary bath are classic & timeless and both have a laundry chute! The full unfinished basement offers alot of opportunity for finished space for more sq ft or storage! Located within a few miles from highway & conveniently close to shopping dining and recreation! Surveillance in use! Great home, great price,great location!
Home Details
Home Type
- Single Family
Est. Annual Taxes
- $3,154
Year Built
- Built in 1964
Lot Details
- 0.53 Acre Lot
- Lot Dimensions are 230 x 100
- Partially Fenced Property
- Wood Fence
- Cleared Lot
Parking
- 2 Car Attached Garage
- Parking Pad
- Oversized Parking
- Rear-Facing Garage
- Driveway
- Additional Parking
- Off-Street Parking
Home Design
- Contemporary Architecture
- Ranch Style House
- Brick Exterior Construction
- Concrete Perimeter Foundation
Interior Spaces
- 1,761 Sq Ft Home
- Ceiling Fan
- Wood Burning Fireplace
- Sliding Doors
- Panel Doors
- Living Room with Fireplace
- Formal Dining Room
- Views of Woods
Kitchen
- Eat-In Kitchen
- Range
- Microwave
- Dishwasher
Flooring
- Wood
- Carpet
- Ceramic Tile
Bedrooms and Bathrooms
- 3 Bedrooms
- 2 Full Bathrooms
Laundry
- Dryer
- Washer
Unfinished Basement
- Basement Fills Entire Space Under The House
- Interior Basement Entry
- Sump Pump
- Laundry in Basement
Outdoor Features
- Covered Patio or Porch
Schools
- Jury Elem. Elementary School
- North Middle School
- Hazelwood Central High School
Utilities
- Forced Air Heating and Cooling System
- Natural Gas Connected
Community Details
- No Home Owners Association
Listing and Financial Details
- Assessor Parcel Number 08G-53-0157
Map
Home Values in the Area
Average Home Value in this Area
Tax History
| Year | Tax Paid | Tax Assessment Tax Assessment Total Assessment is a certain percentage of the fair market value that is determined by local assessors to be the total taxable value of land and additions on the property. | Land | Improvement |
|---|---|---|---|---|
| 2025 | $2,845 | $37,050 | $3,420 | $33,630 |
| 2024 | $2,845 | $31,540 | $3,950 | $27,590 |
| 2023 | $2,845 | $31,540 | $3,950 | $27,590 |
| 2022 | $2,601 | $24,620 | $5,850 | $18,770 |
| 2021 | $2,488 | $24,620 | $5,850 | $18,770 |
| 2020 | $2,407 | $22,490 | $3,950 | $18,540 |
| 2019 | $2,374 | $22,490 | $3,950 | $18,540 |
| 2018 | $2,474 | $21,640 | $1,710 | $19,930 |
| 2017 | $2,471 | $21,640 | $1,710 | $19,930 |
| 2016 | $1,907 | $16,400 | $2,620 | $13,780 |
| 2015 | $1,864 | $16,400 | $2,620 | $13,780 |
| 2014 | $2,008 | $17,560 | $2,000 | $15,560 |
Property History
| Date | Event | Price | List to Sale | Price per Sq Ft | Prior Sale |
|---|---|---|---|---|---|
| 11/23/2025 11/23/25 | For Sale | $225,000 | +60.8% | $128 / Sq Ft | |
| 08/06/2018 08/06/18 | Sold | -- | -- | -- | View Prior Sale |
| 07/13/2018 07/13/18 | For Sale | $139,900 | -- | $79 / Sq Ft |
Purchase History
| Date | Type | Sale Price | Title Company |
|---|---|---|---|
| Deed | -- | None Listed On Document | |
| Deed | -- | -- | |
| Interfamily Deed Transfer | $140,000 | None Available | |
| Warranty Deed | $76,000 | -- |
Mortgage History
| Date | Status | Loan Amount | Loan Type |
|---|---|---|---|
| Previous Owner | -- | No Value Available | |
| Previous Owner | $120,190 | FHA | |
| Previous Owner | $76,000 | Seller Take Back |
Source: MARIS MLS
MLS Number: MIS25078198
APN: 08G-53-0157
- 12701 Old Halls Ferry Rd
- 4372 Alderwood Dr
- 8 Canoebrook Dr
- 0 Wild Ridge Pikewood Unit MAR23017151
- 0 Wild Ridge Sawgrass
- LOT 32 Wild Ridge Willowbrook
- 2 Wild Ridge Sawgrass
- Lot 8 Wild Ridge Hazeltine
- 12 Wild Ridge Hazeltine
- 5 Wild Ridge Willowbrook
- 1 Wild Ridge Sawgrass
- 4 Wild Ridge Bethpage
- 0TBB Wild Ridge Sawgrass
- 7 Wild Ridge Willowbrook
- 0 Wild Ridge Pikewood Unit MAR23017155
- 0TBB Wild Ridge Hazeltine
- 0TBB Wild Ridge Bethpage
- 0LOT Wild Ridge Turnberry
- 8 Wild Ridge Bethpage
- 13001 Kinsley Heights Dr
- 4583 Whisper Lake Dr
- 13054 Mystic Bend Ln
- 5305 Springtrail Dr
- 3665 Hambletonian Dr
- 11470 Latonka Trail
- 11443 Tobaggon Trail
- 3350 Saint Catherine St
- 11253 Liberty Landing Dr
- 2990 Santiago Dr
- 3319 Tom Sawyer Dr
- 233 Northport Hills Dr
- 11166 Prentice Dr
- 11162 Prentice Dr
- 3209 Cross Keys Dr
- 3160 Hargrove Ln
- 1670 Fairmount Dr
- 2745 Rottingdean Dr
- 2480 Redman Rd
- 11333 Sugarpine Dr
- 5707 Hidden Cove Ln
