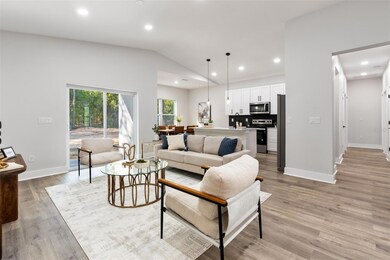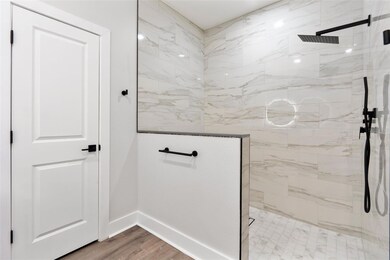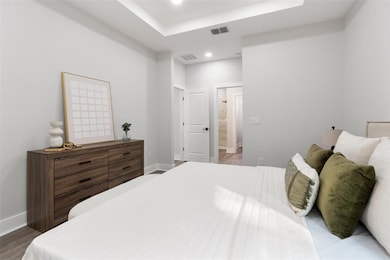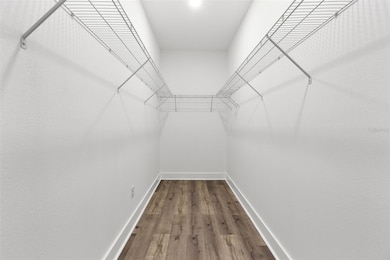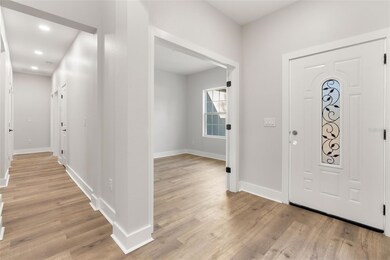12871 SW 85th Place Dunnellon, FL 34432
Rolling Hills NeighborhoodEstimated payment $2,072/month
Highlights
- New Construction
- Open Floorplan
- Wooded Lot
- View of Trees or Woods
- Contemporary Architecture
- Vaulted Ceiling
About This Home
MOVE-IN READY | 1+ ACRE LOT | HUGE BUYER INCENTIVES | NO HOA | PROPERTY QUALIFIES FOR USDA NO DOWN PAYMENT PROGRAM
Own This Brand-New 3BR/2BA + Office Home with Modern Finishes, Spacious Land area!
* $15,000 in Upgrades
* 2-10 Home Warranty Provided by Builder (Covers systems and structure for up to 10 years)
* Free Stainless Steel Appliance Package (~$3,000 value)
* Large Laundry Room, Multiple Storage Closets, and Covered Back Patio for Entertaining
Buy More, Save More
Investor or second-home buyer? Ask about a bundle discount if purchasing multiple properties—perfect for portfolio growth in a high-demand, no-HOA area.
Broker Friendly — Generous Agent Incentives Available
Ask listing agent about enhanced opportunities and exclusive bonuses for buyer’s agents. Multiple sales and quick closings may qualify for additional perks.
Discover the perfect blend of peaceful country living and contemporary design in this beautifully finished new construction home nestled on 1.16 acres in the serene Rolling Hills community of Dunnellon, FL. With no HOA, expansive green space, and thoughtfully designed interiors, this property is an exceptional opportunity for first time homeowners, downsizing, or investors.
Step inside to find an open-concept layout filled with natural light, luxury vinyl plank flooring throughout, and soaring vaulted ceilings. The heart of the home is the designer kitchen featuring quartz countertops, a large center island, 42” soft-close shaker cabinets, stainless steel appliances, a walk-in pantry, and a cozy breakfast nook.
The primary suite is a relaxing retreat complete with a spa-inspired bathroom: dual vanities with anti-fog LED mirrors, a luxury walk-in rain head shower with European drain, private toilet room, and a large walk-in closet. Two guest bedrooms, a stylish full bath with waterfall faucets, and a bonus room (ideal as a 4th bedroom or office) provide flexibility for families or remote work needs.
Location perks: Minutes to WEC - World Equestrian Center, Rainbow Springs State Park, and quick access to Ocala, Gainesville, and Orlando’s world-class attractions. Whether you love trail riding, kayaking, or quiet evenings under the stars—this location has it all.
* No HOA | Acre+ Lots | Builder Incentives | Modern Finishes | Move-In Ready
Seller will entertain property exchange or proceeds paid in Bitcoin.
Listing Agent
NORTHSTAR REAL ESTATE LLC Brokerage Phone: 352-617-9616 License #3343059 Listed on: 03/14/2025
Home Details
Home Type
- Single Family
Est. Annual Taxes
- $265
Year Built
- Built in 2025 | New Construction
Lot Details
- 1 Acre Lot
- Lot Dimensions are 145x300
- Dirt Road
- South Facing Home
- Wooded Lot
- Landscaped with Trees
- Property is zoned R1
Parking
- 2 Car Attached Garage
- Ground Level Parking
- Garage Door Opener
- Driveway
Home Design
- Home is estimated to be completed on 3/28/25
- Contemporary Architecture
- Slab Foundation
- Shingle Roof
- Block Exterior
Interior Spaces
- 1,648 Sq Ft Home
- 1-Story Property
- Open Floorplan
- Vaulted Ceiling
- Ceiling Fan
- Sliding Doors
- Great Room
- Family Room Off Kitchen
- Combination Dining and Living Room
- Bonus Room
- Inside Utility
- Laundry Room
- Luxury Vinyl Tile Flooring
- Views of Woods
Kitchen
- Breakfast Area or Nook
- Walk-In Pantry
- Range
- Microwave
- Dishwasher
- Solid Surface Countertops
- Disposal
Bedrooms and Bathrooms
- 3 Bedrooms
- Walk-In Closet
- 2 Full Bathrooms
Outdoor Features
- Covered Patio or Porch
- Exterior Lighting
Utilities
- Central Heating and Cooling System
- Thermostat
- 1 Water Well
- Electric Water Heater
- 1 Septic Tank
Community Details
- No Home Owners Association
- Built by Improved Property Concepts LLC
- Rolling Hills Un 01 Subdivision
Listing and Financial Details
- Home warranty included in the sale of the property
- Visit Down Payment Resource Website
- Legal Lot and Block 1 / 47
- Assessor Parcel Number 3490-047-101
Map
Home Values in the Area
Average Home Value in this Area
Tax History
| Year | Tax Paid | Tax Assessment Tax Assessment Total Assessment is a certain percentage of the fair market value that is determined by local assessors to be the total taxable value of land and additions on the property. | Land | Improvement |
|---|---|---|---|---|
| 2024 | $265 | $9,341 | -- | -- |
| 2023 | $265 | $8,492 | $0 | $0 |
| 2022 | $192 | $7,720 | $0 | $0 |
| 2021 | $143 | $8,400 | $8,400 | $0 |
| 2020 | $126 | $6,700 | $6,700 | $0 |
| 2019 | $115 | $5,800 | $5,800 | $0 |
| 2018 | $111 | $6,000 | $6,000 | $0 |
| 2017 | $107 | $6,000 | $6,000 | $0 |
| 2016 | $97 | $4,730 | $0 | $0 |
| 2015 | $88 | $4,300 | $0 | $0 |
| 2014 | $101 | $5,300 | $0 | $0 |
Property History
| Date | Event | Price | List to Sale | Price per Sq Ft |
|---|---|---|---|---|
| 03/14/2025 03/14/25 | For Sale | $389,900 | -- | $237 / Sq Ft |
Purchase History
| Date | Type | Sale Price | Title Company |
|---|---|---|---|
| Warranty Deed | $44,500 | Compass Title | |
| Warranty Deed | $44,500 | Compass Title | |
| Warranty Deed | $60,000 | Land Title | |
| Warranty Deed | $60,000 | Land Title | |
| Warranty Deed | $38,000 | Stewart Title Of Pinellas | |
| Warranty Deed | $3,200 | First American Title Ins Co |
Source: Stellar MLS
MLS Number: G5094241
APN: 3490-047-101
- 12953 SW 85th Place
- 8787 SW 127th Ave
- 0 SW 88th St Unit MFROM684812
- 0 SW 88th St Unit MFROM711514
- 8264 SW 128th Terrace
- 8296 SW 128th Terrace
- 8435 SW 130th Terrace
- 12472 SW 85th Place
- 0 SW 83rd St Unit MFROM696864
- 8565 SW 125th Court Rd
- 8295 SW 125th Court Rd
- 00 TBD SW 88th St
- 12981 SW 89th St
- 13245 SW 85th Place
- 8200 SW 125th Court Rd
- 10135 SW 130th Terrace
- 12555 SW 81st St
- 12728 SW 80th St
- 13274 SW 82nd Ln
- 13160 SW 89th St
- 13120 SW 90th St
- 13740 SW 89th St
- 12248 SW 96th Ln
- 12412 SW 98th St
- 12255 SW 98th St
- 12948 SW 62nd Street Rd
- 13187 SW 103rd Place
- 13589 SW 107th Place
- 10034 SW 77th Loop
- 15028 SW 24th Place
- 10274 SW 99th Ln
- 9119 SW 99th Court Rd
- 9047 SW 99th Court Rd
- 13770 SW 113th Ln
- 10245 SW 105th St
- 11595 SW 134 Ct
- 9794 SW 96th St
- 9285 SW 93rd Cir
- 9940 SW 101st Ln
- 9566 SW 90th St

