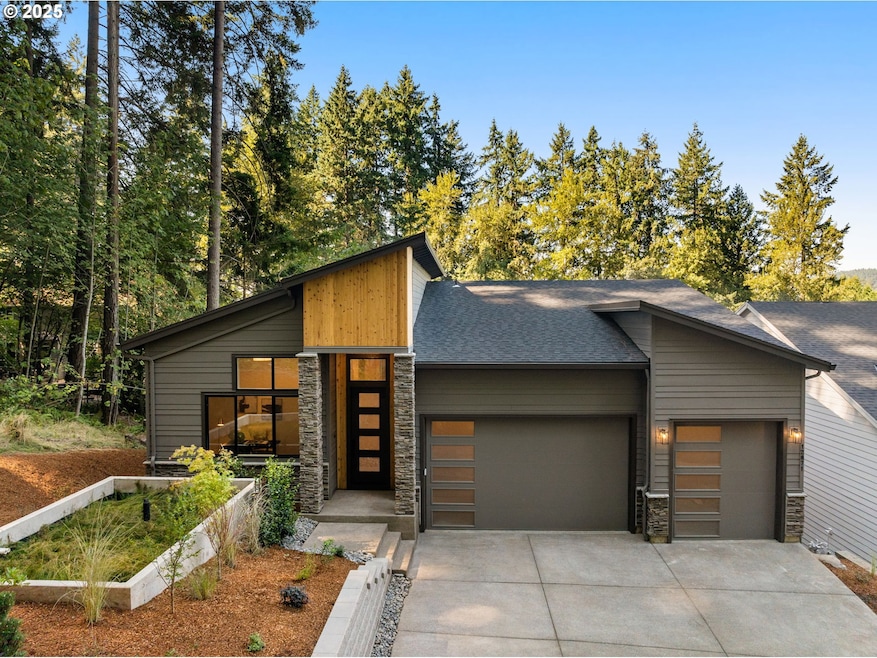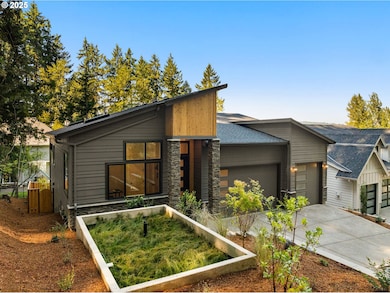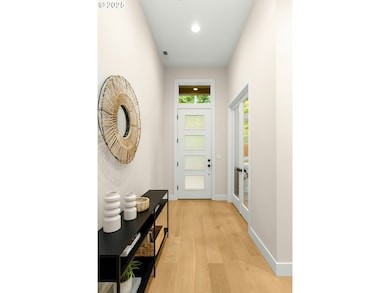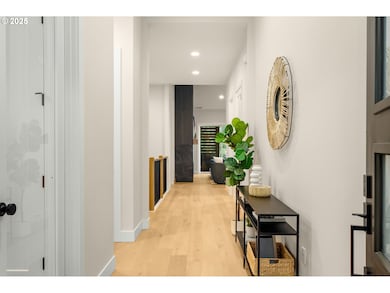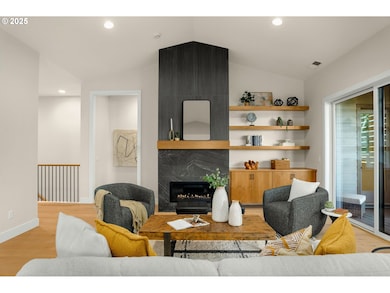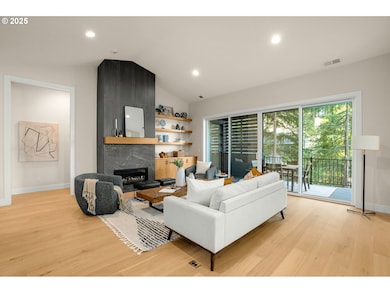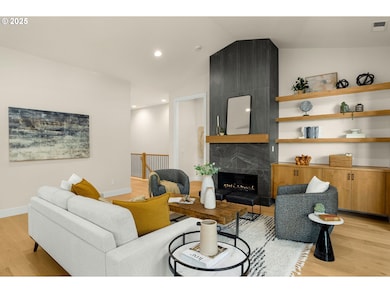12871 SW Sunny Terrace Unit L-3 Tigard, OR 97223
Scholls-Summerlake NeighborhoodEstimated payment $7,995/month
Highlights
- New Construction
- View of Trees or Woods
- Contemporary Architecture
- Scholls Heights Elementary School Rated A
- Covered Deck
- Wooded Lot
About This Home
JUST LISTED! Brand New, PNW Contemporary home w/ Primary Suite on main level and 3-car wide garage. Less than .5 miles to Progress Ridge Shopping Center! NAVIGATE TO 14251 SW FERN STREET. Built by Local Home Builder Westwood Homes, this exceptional property offers a thoughtfully designed layout, featuring a main-level primary suite with a luxurious walk-in shower, soaking tub, and a spacious walk-in closet with additional storage. The gourmet kitchen is equipped with high-end Thermador stainless steel appliances, including a 36” slide-in gas range with a cabinet hood, built-in microwave, dishwasher, and soft-close cabinets and drawers throughout. Great room exudes warmth and sophistication, showcasing a gas fireplace with built-in cabinetry and floating shelves. The lower level provides ample living space with three additional bedrooms, a versatile bonus room, and a stylish dry bar complete with cabinetry, slab countertops, and a tile backsplash. Designed for seamless indoor-outdoor living. Two covered decks, one is enhanced with a built-in heater, an outdoor fireplace, and a BBQ gas line—perfect for year-round entertaining. Backyard complete with synthetic turf lawn. This home is EV and solar-ready, offering modern convenience and sustainability. Move in ready! 3 NEW HOMES PRICED FROM $1,095,000 - $1,275,000. CALL AGENT FOR DETAILS ON FINANCING INCENTIVE OFFERED BY BUILDER!
Home Details
Home Type
- Single Family
Year Built
- Built in 2025 | New Construction
Lot Details
- Property fronts a private road
- Fenced
- Sprinkler System
- Wooded Lot
- Landscaped with Trees
- Private Yard
Parking
- 3 Car Attached Garage
- Garage on Main Level
- Garage Door Opener
- Driveway
Home Design
- Contemporary Architecture
- Composition Roof
- Cement Siding
- Cultured Stone Exterior
- Concrete Perimeter Foundation
Interior Spaces
- 3,115 Sq Ft Home
- 2-Story Property
- High Ceiling
- 2 Fireplaces
- Gas Fireplace
- Natural Light
- Double Pane Windows
- Vinyl Clad Windows
- Family Room
- Living Room
- Dining Room
- Den
- Bonus Room
- First Floor Utility Room
- Laundry Room
- Views of Woods
- Natural lighting in basement
Kitchen
- Free-Standing Range
- Range Hood
- Microwave
- Dishwasher
- Stainless Steel Appliances
- ENERGY STAR Qualified Appliances
- Kitchen Island
- Disposal
Flooring
- Wood
- Wall to Wall Carpet
- Tile
Bedrooms and Bathrooms
- 4 Bedrooms
- Primary Bedroom on Main
- Soaking Tub
- Walk-in Shower
Outdoor Features
- Covered Deck
- Covered Patio or Porch
- Outdoor Fireplace
Schools
- Scholls Hts Elementary School
- Conestoga Middle School
- Mountainside High School
Utilities
- 95% Forced Air Zoned Heating and Cooling System
- Heating System Uses Gas
Additional Features
- Accessibility Features
- ENERGY STAR Qualified Equipment for Heating
Community Details
- No Home Owners Association
- Rudi Hill Subdivision
Listing and Financial Details
- Builder Warranty
- Home warranty included in the sale of the property
- Assessor Parcel Number New Construction
Map
Home Values in the Area
Average Home Value in this Area
Property History
| Date | Event | Price | List to Sale | Price per Sq Ft |
|---|---|---|---|---|
| 09/26/2025 09/26/25 | For Sale | $1,275,000 | -- | $409 / Sq Ft |
Source: Regional Multiple Listing Service (RMLS)
MLS Number: 724506136
- 12813 SW Sunny Terrace Unit L-1
- 14256 SW Lukar Ct
- 13084 SW Ascension Dr
- 14563 SW Fern St
- 14748 SW Fern St
- 14752 SW Catalina Dr
- 14958 SW Kraft Loop
- 14140 SW Chehalem Ct
- 13370 SW 148th Ave
- 14600 SW Magpie Ln Unit 102
- 13574 SW Mint Place
- 14064 SW Walnut Creek Way
- 14525 SW Magpie Ln Unit 201
- 13025 SW Broadmoor Place
- 14198 SW Barrows Rd Unit 3
- 14575 SW Magpie Ln Unit 102
- 14575 SW Magpie Ln Unit 101
- 13386 SW Hillshire Dr
- 13518 SW Hillshire Dr
- 13784 SW Hillshire Dr
- 12230 SW Horizon Blvd
- 14790 SW Scholls Ferry Rd
- 14900 SW Scholls Ferry Rd
- 15458 SW Mallard Dr Unit 101
- 11601 SW Teal Blvd
- 15480 SW Bunting St
- 12150 SW Sheldrake Way
- 11103 SW Davies Rd
- 16075 SW Loon Dr
- 13456 SW Hawks Beard St
- 14300 SW Teal Blvd
- 12245 SW Ann Ct Unit 2
- 12245 SW Ann Ct Unit 1
- 14595 SW Osprey Dr
- 13285 SW Hawks Beard St
- 10415 SW Murray Blvd
- 10835 SW Summer Lake Dr
- 12490 SW North Dakota St
- 14134 SW 165th Ave
- 12505 SW North Dakota St
