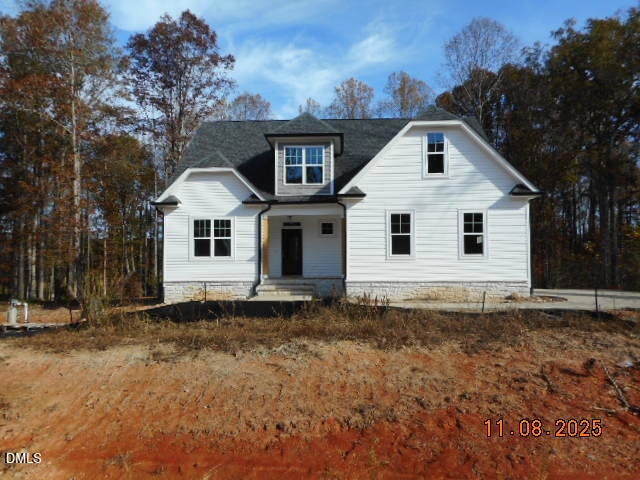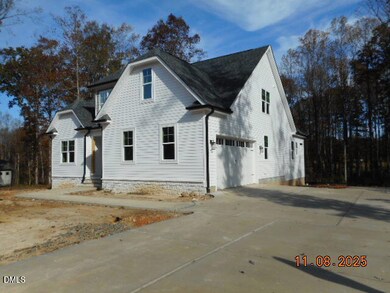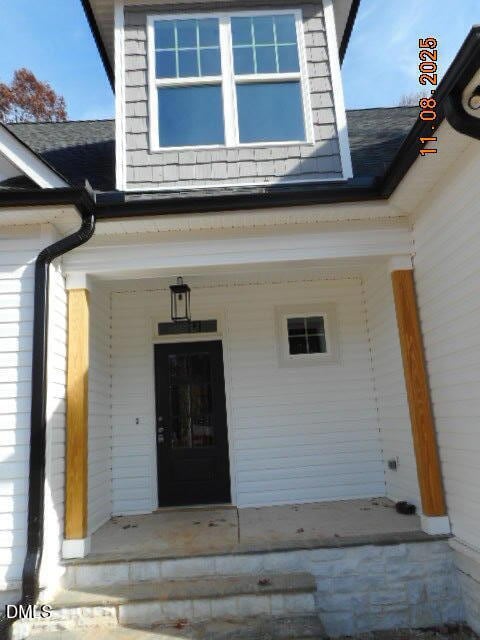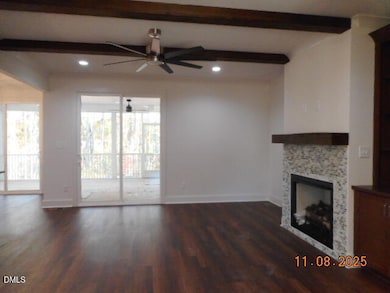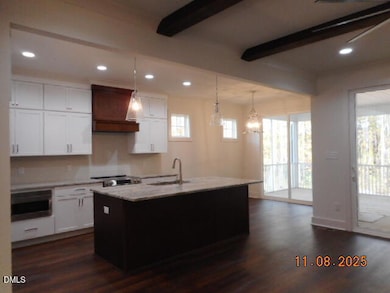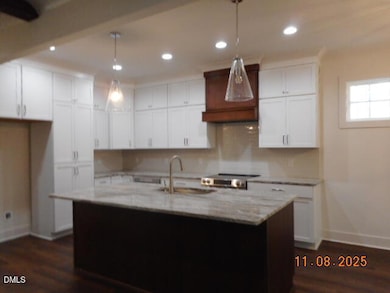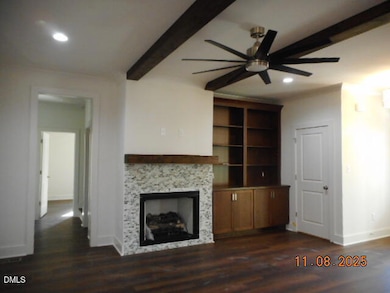12874 Mallard Rock Dr Zebulon, NC 27597
Estimated payment $3,318/month
Highlights
- New Construction
- Transitional Architecture
- Attic
- Open Floorplan
- Main Floor Bedroom
- Bonus Room
About This Home
Experience the quality of this custom-built new construction home, perfectly situated on a quiet cul-de-sac. Designed with flexibility in mind, this story-and-a-half layout lives like a 4-bedroom, offering 3 spacious bedrooms, a office that could be 4th bedroom, and a large bonus room. The primary suite boasts a spa-inspired retreat with a custom-designed walk-in closet. Enjoy seamless indoor-outdoor living with an open floor plan that flows to a screened-in porch, ideal for relaxing or entertaining. Additional features include a side-entry 2-car garage and a generous .86-acre lot, providing privacy, space, and curb appeal.
Home Details
Home Type
- Single Family
Year Built
- Built in 2025 | New Construction
Lot Details
- 0.7 Acre Lot
- Cul-De-Sac
- South Facing Home
- Cleared Lot
- Landscaped with Trees
- Back and Front Yard
- Property is zoned RA-30
HOA Fees
- $63 Monthly HOA Fees
Parking
- 2 Car Attached Garage
- Side Facing Garage
- Garage Door Opener
- 2 Open Parking Spaces
Home Design
- Home is estimated to be completed on 12/18/25
- Transitional Architecture
- Frame Construction
- Shingle Roof
- Architectural Shingle Roof
- Vinyl Siding
- Stone Veneer
Interior Spaces
- 2,214 Sq Ft Home
- 1-Story Property
- Open Floorplan
- Built-In Features
- Crown Molding
- Beamed Ceilings
- Coffered Ceiling
- Smooth Ceilings
- Ceiling Fan
- Recessed Lighting
- Chandelier
- Gas Log Fireplace
- Entrance Foyer
- Family Room with Fireplace
- Breakfast Room
- Combination Kitchen and Dining Room
- Bonus Room
- Screened Porch
- Crawl Space
- Attic Floors
Kitchen
- Electric Range
- Range Hood
- Microwave
- Plumbed For Ice Maker
- Dishwasher
- Kitchen Island
- Granite Countertops
- Quartz Countertops
Flooring
- Carpet
- Tile
- Luxury Vinyl Tile
Bedrooms and Bathrooms
- 3 Bedrooms | 2 Main Level Bedrooms
- Walk-In Closet
- 3 Full Bathrooms
- Double Vanity
- Private Water Closet
- Walk-in Shower
Laundry
- Laundry Room
- Laundry on main level
Home Security
- Carbon Monoxide Detectors
- Fire and Smoke Detector
Outdoor Features
- Rain Gutters
Schools
- Bunn Elementary And Middle School
- Bunn High School
Utilities
- Forced Air Zoned Heating and Cooling System
- Heat Pump System
- Propane
- Private Water Source
- Well
- Electric Water Heater
- Septic Tank
- Septic System
- Phone Available
- Cable TV Available
Community Details
- Association fees include ground maintenance, storm water maintenance
- Sanders Grove HOA, Phone Number (919) 790-5455
- Built by Brandywine Custom Homes
- Sanders Grove Subdivision
Listing and Financial Details
- Assessor Parcel Number 051572
Map
Home Values in the Area
Average Home Value in this Area
Property History
| Date | Event | Price | List to Sale | Price per Sq Ft |
|---|---|---|---|---|
| 11/14/2025 11/14/25 | For Sale | $519,000 | -- | $234 / Sq Ft |
Source: Doorify MLS
MLS Number: 10133237
- 80 Copper Penny Rd
- 70 Copper Penny Rd
- 12885 Mallard Rock Dr
- 12845 Mallard Rock Rd
- 12916 Mallard Rock Rd
- 170 Greenhouse St
- 6101 Valentine St
- 230 Bealy Farm Rd
- 80 Paddocks Ct
- 12228 Anderson Rd
- 20 Paddocks Ct
- 12601 Burgess Rd
- 12245 Trey Point Dr
- 110 Lexington Ave
- 45 Chaucer Ct W
- 55 Stream View Way
- 25 Autumnwood Ln
- 35 Autumnwood Ln
- 5 Old Hwy 64
- 25 Livingston Ln
- 536 Barrington Row Ave Unit 284
- 505 Turning Lk Dr
- 497 Turning Lk Dr
- 477 Turning Lk Dr
- 477 Turning Lake Dr
- 541 Gusty Ln
- 741 Cider Ml Way
- 508 Gusty Ln
- 224 Indian Summer St
- 244 Indian Summer St
- 209 Indian Summer St
- 705 Cider Ml Way
- 220 Rustling Way
- 621 Howling Wind Dr
- 432 Brisk Dr
- 421 Brisk Dr
- 348 Gourd St
- 336 Gourd St
- 756 Shepard Rock Dr
- 752 Shepard Rock Dr
