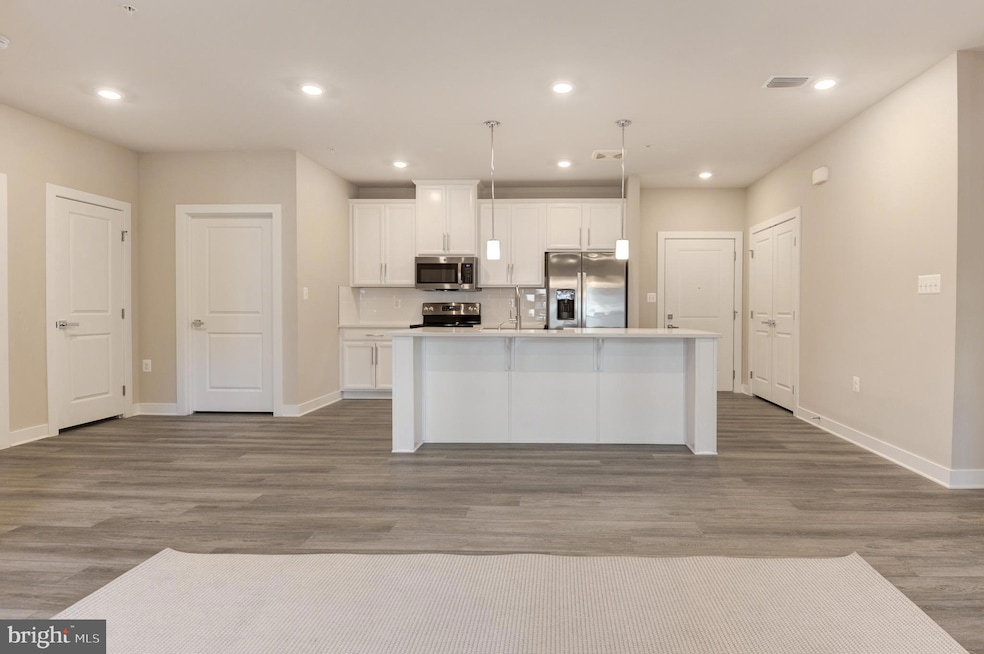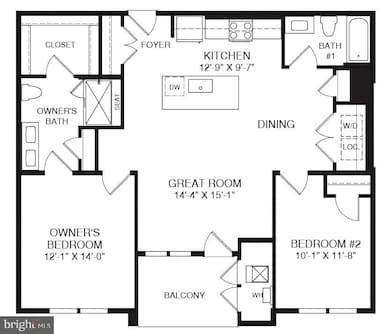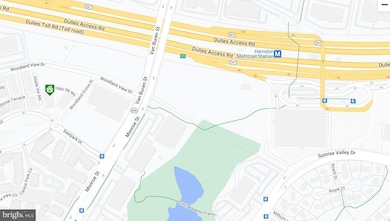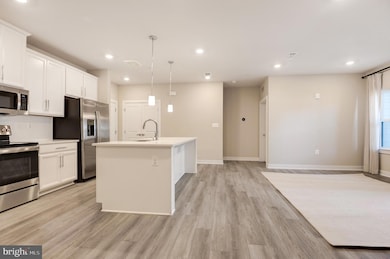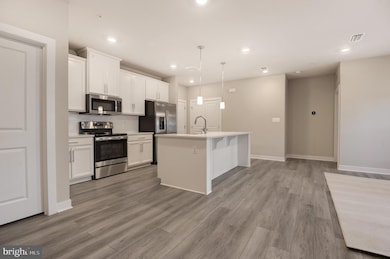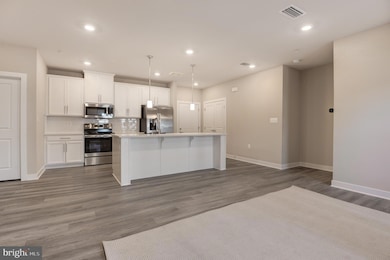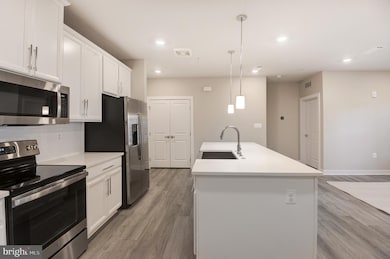Woodland Park East 12875 Mosaic Park Way Unit 4-C Herndon, VA 20171
Highlights
- Open Floorplan
- Contemporary Architecture
- Balcony
- Rachel Carson Middle School Rated A
- Den
- 2-minute walk to Woodland Community Sports Park
About This Home
Showing by appointment till Sep 30th | Previously it was a BUILDER MODEL home | Secured entrance to the building | 1,162 interior sq ft w/ 2 spacious bedrms & 2 full baths | One level living at its finest that accomplishes the right practical space in its sophisticated chic style | Unit located @ 2nd level | Bright, open floorplan opens to covered balcony (77 sq ft) that makes the whole living area an entertainment galore | This urban living @ MOSAIC AT WOODLAND PARK community is perfectly tucked amidst to major roads access & tech companies | Showing by appointment only till Sep 30th | Secured underground garage parking (#22) in the same building | Beautiful LVP floors all thru the living areas | Modern kitchen w/ upgraded cabinets, humongous center island, quartz counters, SS appliances, backsplash & deep apron sink | Pantry | Pendent lights & Recessed lights | Magnificent owner's suite w/ large walk-in closet & spa feel featured bathroom; dual vanities & large shower area | Spacious secondary bedrm w/ hall bath | Laundry closet | Area rugs | Draperies | Eco programmable thermostat | Incredible prime location: An exceptional, convenient lifestyle w/ample nearby shopping, dining, fitness, studio-style gyms, movies, restaurants, meeting places &parks. Commuting is a dream w/ the Herndon Metro, Silver Line located just steps away (3/4 mile) Minutes to major routes like 267, 28 & Fairfax County Pkwy. Close to Dulles International Airport | Excellence in style, function & location.
Listing Agent
(703) 508-9205 priyameka@gmail.com Franklin Realty LLC License #0225080443 Listed on: 09/12/2025
Condo Details
Home Type
- Condominium
Est. Annual Taxes
- $5,411
Year Built
- Built in 2022
Parking
- Public Parking
- Basement Garage
- Side Facing Garage
- Garage Door Opener
- Parking Lot
- Secure Parking
Home Design
- Contemporary Architecture
- Entry on the 2nd floor
- Brick Exterior Construction
- Concrete Perimeter Foundation
- HardiePlank Type
Interior Spaces
- 1,162 Sq Ft Home
- Property has 1 Level
- Open Floorplan
- Recessed Lighting
- Window Treatments
- Living Room
- Dining Room
- Den
Kitchen
- Electric Oven or Range
- Built-In Microwave
- Ice Maker
- Dishwasher
- Kitchen Island
Bedrooms and Bathrooms
- 2 Main Level Bedrooms
- En-Suite Primary Bedroom
- Walk-In Closet
- 2 Full Bathrooms
Laundry
- Laundry on main level
- Dryer
- Washer
Outdoor Features
Utilities
- Central Heating and Cooling System
- Water Dispenser
- Natural Gas Water Heater
Listing and Financial Details
- Residential Lease
- Security Deposit $2,800
- Requires 1 Month of Rent Paid Up Front
- Tenant pays for frozen waterpipe damage, light bulbs/filters/fuses/alarm care, minor interior maintenance, all utilities
- Rent includes hoa/condo fee
- No Smoking Allowed
- 12-Month Min and 24-Month Max Lease Term
- Available 10/1/25
- Assessor Parcel Number 0164 31 0004C
Community Details
Overview
- Property has a Home Owners Association
- Mid-Rise Condominium
- Built by NV Homes
- Woodland Park Subdivision, Elden Floorplan
Pet Policy
- Pets allowed on a case-by-case basis
- Pet Deposit $300
Map
About Woodland Park East
Source: Bright MLS
MLS Number: VAFX2267318
APN: 0164-31-0004C
- 12865 Mosaic Park Way Unit 3Y
- 12850 Mosaic Way Unit 2U
- 12880 Mosaic Park Way Unit 1-X
- 12953 Centre Park Cir Unit 222
- 12953 Centre Park Cir Unit 218
- 12945 Centre Park Cir Unit 403
- 12945 Centre Park Cir Unit 408
- 12958 Centre Park Cir Unit 219
- 12937 Centre Park Cir Unit 403
- 12956 Centre Park Cir Unit 417
- 12925 Centre Park Cir Unit 311
- 12925 Centre Park Cir Unit 101
- 12925 Centre Park Cir Unit 106
- 2109 Highcourt Ln Unit 203
- 2111 Highcourt Ln Unit 302
- 12901 Alton Square Unit 102
- 12917 Wood Crescent Cir
- 12913 Wood Crescent Cir
- 2204 Westcourt Ln Unit 318
- 2204 Westcourt Ln Unit 109
- 12850 Mosaic Way Unit 2U
- 12865 Mosaic Park Way Unit 3C
- 2249 Woodland Grove Place
- 12945 Centre Park Cir Unit 310
- 12937 Centre Park Cir Unit 408
- 12925 Centre Park Cir
- 13032 Hattontown Square
- 12925 Centre Park Cir Unit 103
- 12905 Centre Park Cir
- 2300-2310 Woodland Crossing Dr
- 2204 Westcourt Ln Unit 303
- 2204 Westcourt Ln Unit 218
- 12919 Alton Square Unit 420
- 12919 Alton Square Unit 209
- 12913 Alton Square Unit 214
- 12913 Alton Square Unit 310
- 13025 Elm Tree Dr
- 12915 Alton Square Unit 106
- 55 Silverway Dr Unit 48
- 13121 Marcey Creek Rd
