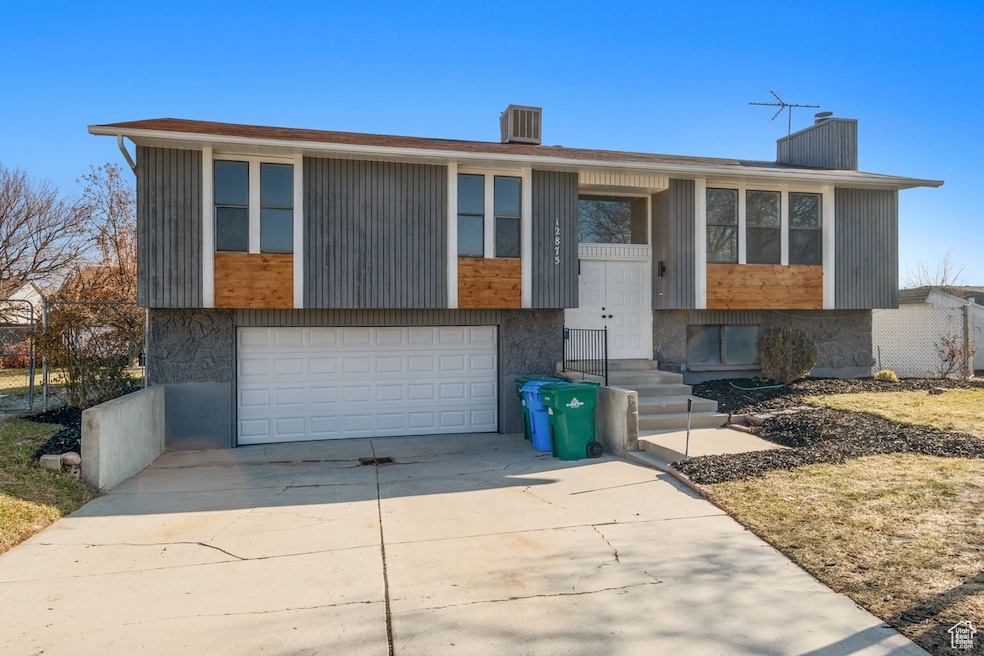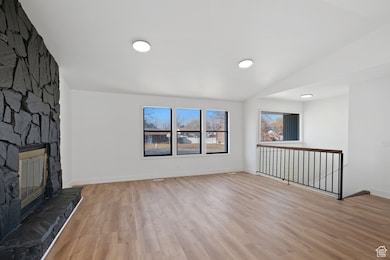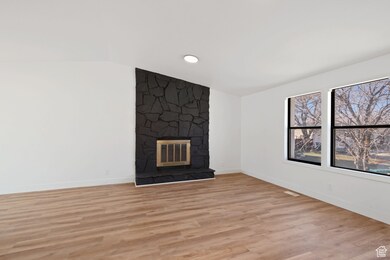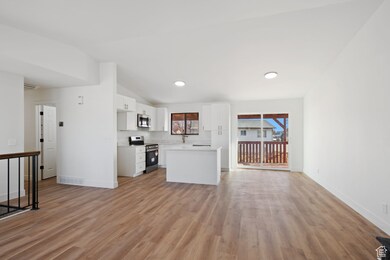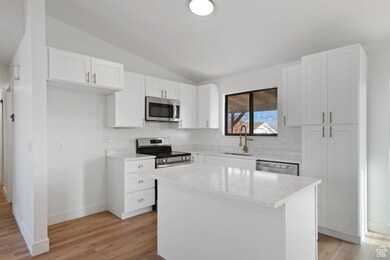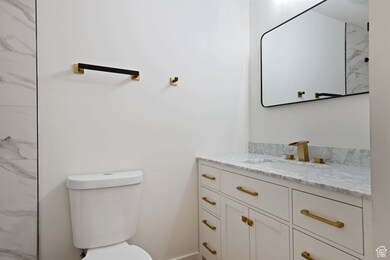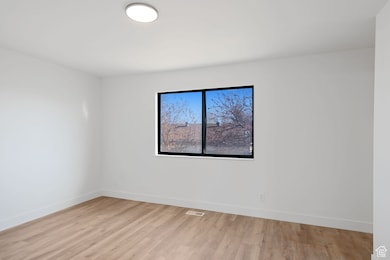PENDING
$80K PRICE DROP
12875 S Aspen Glen Cir Riverton, UT 84065
Estimated payment $2,643/month
Total Views
18,175
4
Beds
2
Baths
1,868
Sq Ft
$265
Price per Sq Ft
Highlights
- Mature Trees
- No HOA
- 2 Car Attached Garage
- 1 Fireplace
- Cul-De-Sac
- Evaporated cooling system
About This Home
AUG 2025 new roof, central air and new windows all installed. Totally remodeled, fresh, clean and move in ready. 2 car attached garage at end of cul-de-sac with large yard and great privacy. Large back yard. Vacant and key-boxed so ready to show anytime.
Co-Listing Agent
Derek Turley
Dijjit, LC License #13387110
Home Details
Home Type
- Single Family
Est. Annual Taxes
- $636
Year Built
- Built in 1979
Lot Details
- 10,454 Sq Ft Lot
- Cul-De-Sac
- Landscaped
- Mature Trees
- Property is zoned Single-Family, 1110
Parking
- 2 Car Attached Garage
Home Design
- Split Level Home
- Asphalt
Interior Spaces
- 1,868 Sq Ft Home
- 2-Story Property
- 1 Fireplace
- Basement Fills Entire Space Under The House
Flooring
- Carpet
- Tile
Bedrooms and Bathrooms
- 4 Bedrooms | 3 Main Level Bedrooms
Schools
- Riverton Elementary School
- Hidden Valley Middle School
- Riverton High School
Utilities
- Evaporated cooling system
- Central Heating
- Natural Gas Connected
Community Details
- No Home Owners Association
- Tate Subdivision
Listing and Financial Details
- Assessor Parcel Number 27-34-152-025
Map
Create a Home Valuation Report for This Property
The Home Valuation Report is an in-depth analysis detailing your home's value as well as a comparison with similar homes in the area
Home Values in the Area
Average Home Value in this Area
Tax History
| Year | Tax Paid | Tax Assessment Tax Assessment Total Assessment is a certain percentage of the fair market value that is determined by local assessors to be the total taxable value of land and additions on the property. | Land | Improvement |
|---|---|---|---|---|
| 2025 | $636 | $434,000 | $198,700 | $235,300 |
| 2024 | $636 | $421,600 | $189,200 | $232,400 |
| 2023 | $2,072 | $403,400 | $185,400 | $218,000 |
| 2022 | $2,578 | $412,700 | $181,800 | $230,900 |
| 2021 | $2,217 | $315,900 | $110,100 | $205,800 |
| 2020 | $832 | $272,200 | $110,100 | $162,100 |
| 2019 | $2,052 | $268,000 | $103,800 | $164,200 |
| 2018 | $1,916 | $246,400 | $103,800 | $142,600 |
| 2017 | $756 | $230,600 | $103,800 | $126,800 |
| 2016 | $348 | $209,200 | $103,800 | $105,400 |
| 2015 | $348 | $202,600 | $105,800 | $96,800 |
| 2014 | $330 | $190,800 | $100,900 | $89,900 |
Source: Public Records
Property History
| Date | Event | Price | List to Sale | Price per Sq Ft |
|---|---|---|---|---|
| 10/15/2025 10/15/25 | Pending | -- | -- | -- |
| 10/09/2025 10/09/25 | Price Changed | $494,900 | -1.0% | $265 / Sq Ft |
| 09/26/2025 09/26/25 | Price Changed | $499,900 | -2.9% | $268 / Sq Ft |
| 09/23/2025 09/23/25 | Price Changed | $515,000 | -1.9% | $276 / Sq Ft |
| 09/16/2025 09/16/25 | Price Changed | $525,000 | -1.9% | $281 / Sq Ft |
| 09/08/2025 09/08/25 | Price Changed | $535,000 | 0.0% | $286 / Sq Ft |
| 09/08/2025 09/08/25 | For Sale | $535,000 | +7.0% | $286 / Sq Ft |
| 08/11/2025 08/11/25 | Off Market | -- | -- | -- |
| 07/18/2025 07/18/25 | For Sale | $499,900 | 0.0% | $268 / Sq Ft |
| 07/15/2025 07/15/25 | Pending | -- | -- | -- |
| 06/24/2025 06/24/25 | Price Changed | $499,900 | -4.8% | $268 / Sq Ft |
| 06/10/2025 06/10/25 | Price Changed | $525,000 | -2.8% | $281 / Sq Ft |
| 05/19/2025 05/19/25 | Price Changed | $539,900 | -1.8% | $289 / Sq Ft |
| 05/12/2025 05/12/25 | Price Changed | $549,900 | -1.8% | $294 / Sq Ft |
| 05/05/2025 05/05/25 | Price Changed | $559,900 | -0.9% | $300 / Sq Ft |
| 04/22/2025 04/22/25 | Price Changed | $565,000 | -1.7% | $302 / Sq Ft |
| 12/10/2024 12/10/24 | For Sale | $575,000 | -- | $308 / Sq Ft |
Source: UtahRealEstate.com
Purchase History
| Date | Type | Sale Price | Title Company |
|---|---|---|---|
| Warranty Deed | -- | Steed Title Insurance Agency | |
| Interfamily Deed Transfer | -- | None Available |
Source: Public Records
Mortgage History
| Date | Status | Loan Amount | Loan Type |
|---|---|---|---|
| Open | $477,000 | New Conventional |
Source: Public Records
Source: UtahRealEstate.com
MLS Number: 2053998
APN: 27-34-152-025-0000
Nearby Homes
- 2048 W 12920 S
- 12900 S 2200 W
- 2036 W 13035 S
- 1898 W 12960 S
- 2321 W 13100 S
- 2106 W 13220 S
- 13160 S Meadow Way
- Sterling Plan at Parkside Riverton - Parkside Townhomes
- 2356 W Montcalm Dr
- 12658 Old Fort Cir
- 12497 S Redwood Rd
- 11791 S 1445 Res W
- 12952 S Croix Cir
- 1056 W Kate Springs Ln S Unit 10
- 12467 Laurel Chase Dr
- 12345 S Redwood Rd
- 2010 W 13550 S
- The Hay Plan at The Silos at Riverbend
- Riverbend Plan at The Silos at Riverbend
- Oakmont Plan at The Silos at Riverbend
