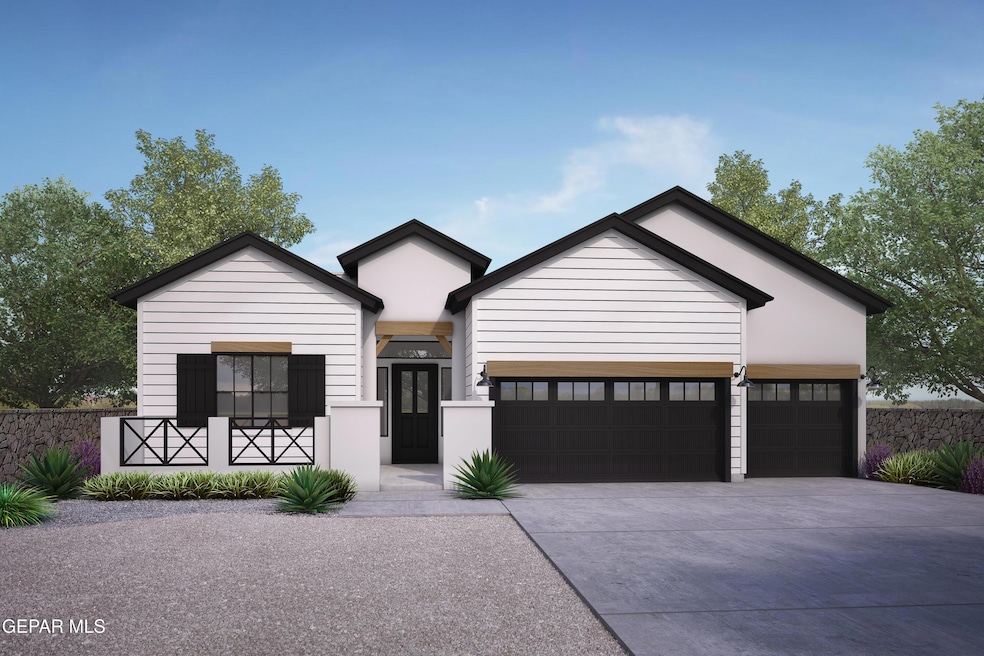12876 Kingsbury Ave El Paso, TX 79928
Mission Ridge NeighborhoodEstimated payment $2,568/month
Highlights
- In Ground Pool
- Clubhouse
- Tennis Courts
- ENERGY STAR Certified Homes
- Quartz Countertops
- Covered Patio or Porch
About This Home
Experience the elegance of the Escondido Farmhouse floor plan, a premier design in the Hillside at Mission Ridge community of East El Paso. This stunning 4-bedroom, 3-bathroom home combines superior design with top-notch construction features: High Efficiency: Enjoy the benefits of spray foam insulation in living areas and garage, along with a 14 SEER HVAC system. Sophisticated Details: Admire the finished plywood cabinets with decorative lighting and stylish window shutters. Spacious Interiors: Benefit from the open feel with impressive 10 and 12 foot ceilings throughout the entry, living room, dining area, and kitchen. This home offers remarkable value and a unique opportunity for all buyers. Contact us today to schedule your appointment.
Home Details
Home Type
- Single Family
Est. Annual Taxes
- $885
Year Built
- Built in 2025
Lot Details
- 7,682 Sq Ft Lot
- Back Yard Fenced
- Landscaped
- Property is zoned R1
HOA Fees
- $55 Monthly HOA Fees
Parking
- Attached Garage
Home Design
- Flat Roof Shape
- Pitched Roof
- Tile Roof
- Wood Siding
- Stucco Exterior
Interior Spaces
- 2,235 Sq Ft Home
- 1-Story Property
- Ceiling Fan
- Recessed Lighting
- Electric Fireplace
- Shutters
- Washer and Gas Dryer Hookup
Kitchen
- Gas Cooktop
- Microwave
- Dishwasher
- Kitchen Island
- Quartz Countertops
- Ceramic Countertops
- Flat Panel Kitchen Cabinets
Flooring
- Carpet
- Tile
Bedrooms and Bathrooms
- 4 Bedrooms
- Walk-In Closet
- 3 Full Bathrooms
- Quartz Bathroom Countertops
- Dual Vanity Sinks in Primary Bathroom
Home Security
- Prewired Security
- Fire and Smoke Detector
Eco-Friendly Details
- ENERGY STAR Certified Homes
Outdoor Features
- In Ground Pool
- Covered Patio or Porch
Schools
- Dr Sue Shook Elementary School
- Col John O Ensor Middle School
- Eastlake High School
Utilities
- Refrigerated Cooling System
- SEER Rated 13-15 Air Conditioning Units
- Forced Air Heating System
- Tankless Water Heater
Listing and Financial Details
- Assessor Parcel Number H61000004400700
Community Details
Overview
- Association fees include common area, greens, streets
- The Overlook At Mission Ridge Association, Phone Number (915) 247-2002
- Built by LEH Luxury Homes
- Hillside Park At Mission Ridge Subdivision
Amenities
- Clubhouse
Recreation
- Tennis Courts
- Community Pool
Map
Home Values in the Area
Average Home Value in this Area
Tax History
| Year | Tax Paid | Tax Assessment Tax Assessment Total Assessment is a certain percentage of the fair market value that is determined by local assessors to be the total taxable value of land and additions on the property. | Land | Improvement |
|---|---|---|---|---|
| 2025 | $885 | $63,914 | $63,914 | -- |
| 2024 | -- | $33,235 | $33,235 | -- |
Property History
| Date | Event | Price | Change | Sq Ft Price |
|---|---|---|---|---|
| 06/05/2025 06/05/25 | Pending | -- | -- | -- |
| 06/05/2025 06/05/25 | For Sale | $457,781 | -- | $205 / Sq Ft |
Mortgage History
| Date | Status | Loan Amount | Loan Type |
|---|---|---|---|
| Closed | $100,000 | New Conventional | |
| Closed | $0 | New Conventional |
Source: Greater El Paso Association of REALTORS®
MLS Number: 923997
APN: H610-000-0440-0700
- 956 Nayland
- 12865 Kingsbury Ave
- 944 Nayland
- 12874 Spetchley Ct
- 937 Nayland
- 12901 Pontesbury Dr
- 905 Alcestor Place
- 933 Nayland
- 929 Nayland
- 952 Nayland
- 909 Bilton Place
- 925 Nayland
- 905 Bilton Place
- 924 Nayland
- 921 Pettus Place
- 925 Pettus Place
- 12909 Pontesbury Dr
- 12913 Powick Dr
- 917 Pettus Place
- 12832 Prestbury Ave







