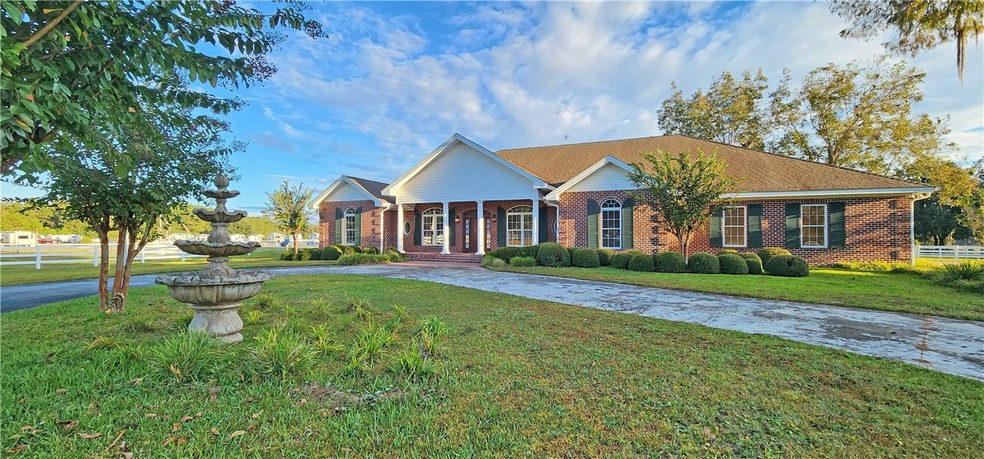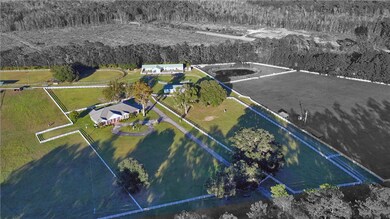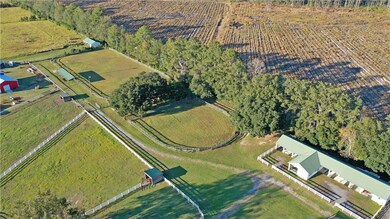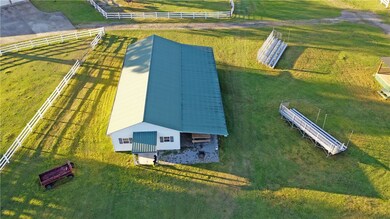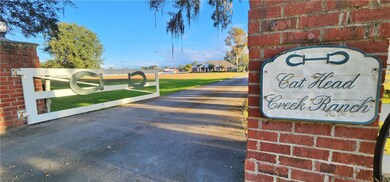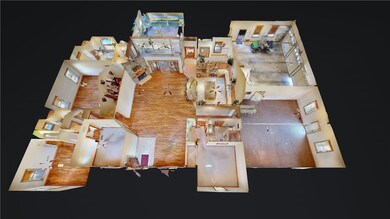
1288 Cox Rd SW Townsend, GA 31331
Highlights
- Horses Allowed On Property
- Traditional Architecture
- Screened Porch
- Spa
- No HOA
- Hurricane or Storm Shutters
About This Home
As of January 2023Live a true equestrian lifestyle on this once-in-a-lifetime Ranch located just outside of Darien GA. This home better known as “Cathead Creek Ranch” sits on 10.7 acres and is 4074 Sqft. This 4 bedroom 3 bath home has large common areas that will make your home the go-to for social get-togethers. The living room is 22 x 28, the kitchen is 20 x 18, and a 27 x 27 additional den/game room. Not to mention an incredible primary bedroom suite with 2 walk-in closets and a large bathroom. However, that’s just the beginning of this incredible property it comes with horse stables complete with 10 stalls, a tack room, a horse washing bay, a full bathroom with shower, and different tools and storage rooms. This incredible property also has a 1440 sqft heated building with restrooms in it for events, make into another home, or a heck of a shop. Plus, 300 ft x 150 ft regulation rodeo arena complete with stands, a corral, and multiple pastures. Take the 3D tour & walk this entire home.
Last Agent to Sell the Property
Keller Williams Realty Golden Isles License #373759 Listed on: 10/28/2022

Home Details
Home Type
- Single Family
Est. Annual Taxes
- $4,743
Year Built
- Built in 2003
Lot Details
- 10.73 Acre Lot
- Vinyl Fence
Parking
- 3 Car Garage
Home Design
- Traditional Architecture
- Brick Exterior Construction
- Slab Foundation
- Asphalt Roof
Interior Spaces
- 4,074 Sq Ft Home
- 1-Story Property
- Screened Porch
- Hurricane or Storm Shutters
Bedrooms and Bathrooms
- 4 Bedrooms
- 3 Full Bathrooms
Pool
- Spa
- Outdoor Shower
Outdoor Features
- Open Patio
- Outdoor Grill
Schools
- Todd Grant Elementary School
- Mcintosh Middle School
- Mcintosh Academy High School
Utilities
- Cooling Available
- Heat Pump System
- Septic Tank
Additional Features
- Pasture
- Horses Allowed On Property
Community Details
- No Home Owners Association
Listing and Financial Details
- Assessor Parcel Number 0040 0001004
Ownership History
Purchase Details
Home Financials for this Owner
Home Financials are based on the most recent Mortgage that was taken out on this home.Purchase Details
Purchase Details
Similar Homes in Townsend, GA
Home Values in the Area
Average Home Value in this Area
Purchase History
| Date | Type | Sale Price | Title Company |
|---|---|---|---|
| Warranty Deed | $600,000 | -- | |
| Warranty Deed | -- | -- | |
| Quit Claim Deed | -- | -- |
Mortgage History
| Date | Status | Loan Amount | Loan Type |
|---|---|---|---|
| Previous Owner | $487,500 | New Conventional | |
| Previous Owner | $640,000 | New Conventional | |
| Previous Owner | $120,000 | New Conventional |
Property History
| Date | Event | Price | Change | Sq Ft Price |
|---|---|---|---|---|
| 01/27/2023 01/27/23 | Sold | $600,000 | -14.3% | $147 / Sq Ft |
| 01/09/2023 01/09/23 | Pending | -- | -- | -- |
| 12/31/2022 12/31/22 | Price Changed | $699,900 | -4.1% | $172 / Sq Ft |
| 12/07/2022 12/07/22 | Price Changed | $729,900 | -3.8% | $179 / Sq Ft |
| 11/01/2022 11/01/22 | For Sale | $759,000 | 0.0% | $186 / Sq Ft |
| 11/01/2022 11/01/22 | Off Market | $759,000 | -- | -- |
| 10/28/2022 10/28/22 | For Sale | $759,000 | +1067.7% | $186 / Sq Ft |
| 04/11/2018 04/11/18 | Sold | $65,000 | -7.0% | -- |
| 04/06/2018 04/06/18 | Pending | -- | -- | -- |
| 04/20/2017 04/20/17 | For Sale | $69,900 | -- | -- |
Tax History Compared to Growth
Tax History
| Year | Tax Paid | Tax Assessment Tax Assessment Total Assessment is a certain percentage of the fair market value that is determined by local assessors to be the total taxable value of land and additions on the property. | Land | Improvement |
|---|---|---|---|---|
| 2024 | $6,658 | $348,252 | $25,920 | $322,332 |
| 2023 | $4,743 | $320,048 | $23,560 | $296,488 |
| 2022 | $4,743 | $267,804 | $22,440 | $245,364 |
| 2021 | $4,743 | $210,448 | $22,440 | $188,008 |
| 2020 | $5,650 | $208,880 | $22,440 | $186,440 |
| 2019 | $4,502 | $192,856 | $13,720 | $179,136 |
| 2018 | $5,125 | $192,856 | $13,720 | $179,136 |
| 2017 | $4,502 | $179,576 | $13,720 | $165,856 |
| 2016 | $4,654 | $179,576 | $13,720 | $165,856 |
| 2015 | $4,510 | $172,695 | $8,640 | $164,056 |
| 2014 | $4,782 | $188,114 | $24,059 | $164,056 |
Agents Affiliated with this Home
-
Michael Heiser

Seller's Agent in 2023
Michael Heiser
Keller Williams Realty Golden Isles
(912) 228-5146
143 Total Sales
-
Darlene Amerson
D
Buyer's Agent in 2023
Darlene Amerson
Hometown Realty
(912) 266-5662
30 Total Sales
-
R
Seller's Agent in 2018
Rita McLaughlin
CENTURY 21 American Heritage
Map
Source: Golden Isles Association of REALTORS®
MLS Number: 1636986
APN: 0040-0001004
- Lot 3 Osprey Cove
- Lt 12 Black Cypress Dr SW
- Lot 16 Black Cypress Dr
- 0 King Swamp Rd
- 1 Acre Georgia 251
- 0 Georgia 251
- 1231 River Dr SW
- 2976 Ardoch Rd SW
- 0 Us Hwy 17 Unit 10476315
- 0 Us Hwy 17 Unit 327199
- 156 AC Us Hwy 17
- 135 Mohr Club Dr
- 115 Cattan Way
- 108 Cathead Ln
- 111 Cathead Ln
- 102 Cathead Ln
- Lot 14 Poppell Farms Dr
- 1718 Sapelo Cir SE
- 1247 Sapelo Cir SE
- 1416 Hillridge Dr SE
