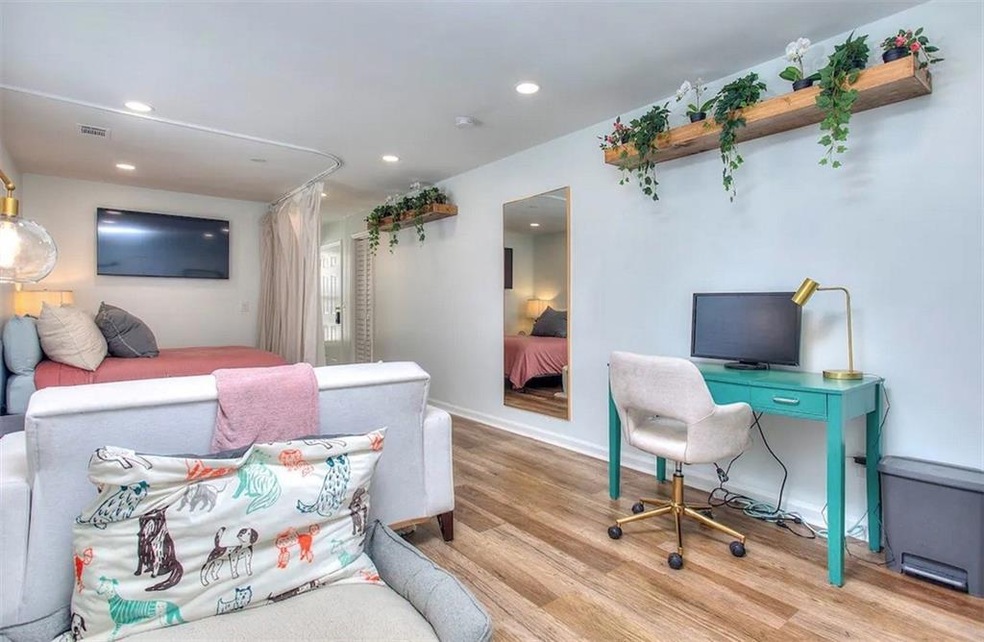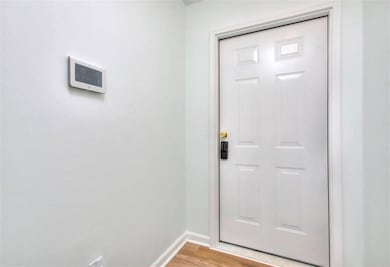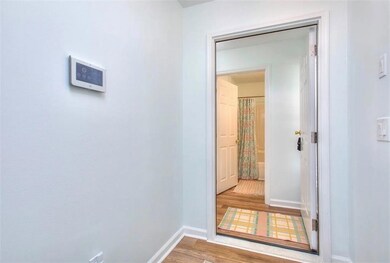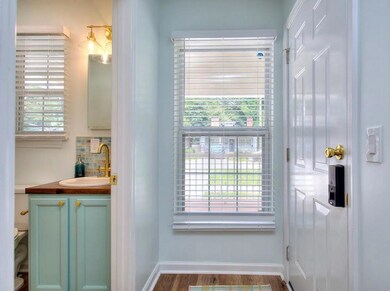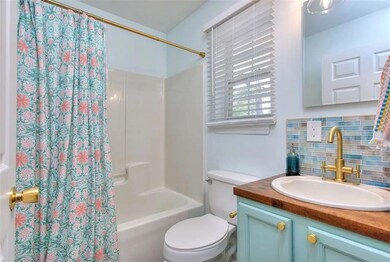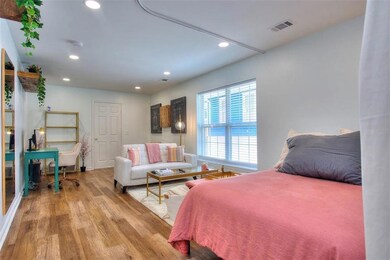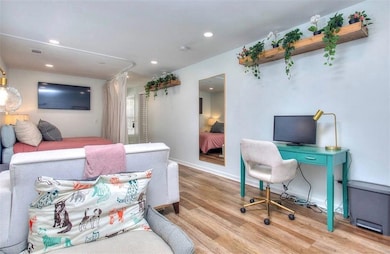1288 Lucile Ave SW Unit B Atlanta, GA 30310
West End NeighborhoodHighlights
- City View
- Property is near public transit
- End Unit
- Deck
- Ranch Style House
- Furnished
About This Home
FULLY FURNISHED. This cozy, pet-friendly studio, located just a block from the Westside Beltline in the vibrant West End neighborhood, offers a home-like experience perfect for your stay. The West End is known for its rich history, eclectic mix of cultural landmarks, and a thriving arts scene. You'll find yourself within walking distance of local breweries, distilleries, live music venues, rock climbing spots, and the scenic West End Park, making it easy to immerse yourself in the local culture.
The studio comes fully stocked with toiletries, household essentials, cleaning and emergency supplies, and all the cookware and appliances needed to feel right at home. The property is a pseudo-duplex, featuring two separate studios (left and right). Each studio has private access to a shared kitchen, laundry room, and a spacious backyard. The backyard is perfect for relaxing or entertaining, with a deck that offers a comfortable spot to enjoy your morning coffee or unwind after a day of exploring the neighborhood.
You'll enter through a shared foyer with private studio entrances, while the back of each studio connects to the communal kitchen, laundry, and backyard spaces. The shared deck and backyard create a welcoming environment where you can enjoy the outdoors, whether you're grilling, dining al fresco, or simply soaking in the sun. Your privacy is ensured, and communal living is optional—it's entirely up to you!
Property Details
Home Type
- Multi-Family
Est. Annual Taxes
- $3,667
Year Built
- Built in 1999
Lot Details
- 7,200 Sq Ft Lot
- End Unit
- 1 Common Wall
- Private Entrance
- Wood Fence
- Back Yard Fenced and Front Yard
Home Design
- Duplex
- Ranch Style House
- Composition Roof
- Vinyl Siding
Interior Spaces
- 1,440 Sq Ft Home
- Roommate Plan
- Furnished
- Rear Stairs
- City Views
- Crawl Space
- Fire and Smoke Detector
Kitchen
- Open to Family Room
- Electric Oven
- Electric Range
- Microwave
- Dishwasher
Flooring
- Carpet
- Vinyl
Bedrooms and Bathrooms
- 1 Main Level Bedroom
- Studio bedroom
- 1 Full Bathroom
- Bathtub and Shower Combination in Primary Bathroom
Laundry
- Laundry Room
- Laundry on main level
- Dryer
- Washer
Parking
- 2 Parking Spaces
- Driveway Level
- On-Street Parking
Outdoor Features
- Deck
- Exterior Lighting
- Front Porch
Location
- Property is near public transit
- Property is near schools
- Property is near shops
- Property is near the Beltline
Schools
- M. A. Jones Elementary School
- Herman J. Russell West End Academy Middle School
- Booker T. Washington High School
Utilities
- Central Heating and Cooling System
Listing and Financial Details
- Month-to-Month Lease Term
- $50 Application Fee
- Assessor Parcel Number 14 014000090045
Community Details
Overview
- Application Fee Required
- West End Subdivision
Amenities
- Laundry Facilities
Pet Policy
- Call for details about the types of pets allowed
Map
Source: First Multiple Listing Service (FMLS)
MLS Number: 7585900
APN: 14-0140-0009-004-5
- 1247 Lucile Ave SW
- 539 Hopkins St SW
- 1373 Lucile Ave SW
- 779 Atwood St SW
- 1378 Lucile Ave SW
- 375 Atwood St SW
- 528 Holderness St SW
- 390 Holderness St SW
- 1152 Greenwich St SW
- 1465 S Gordon St SW
- 635 Queen St SW
- 386 Mathewson Place SW
- 554 Lawton St SW
- 1234 Oak St SW
- 1425 Oglethorpe Ave SW
- 680 Grady Place SW
- 561 Culberson St SW
- 425 Holderness St SW Unit 2
- 1445 Lucile Ave SW Unit 1
- 316 Atwood St SW Unit B
- 348 Enota Place SW
- 1462 Lucile Ave SW
- 310 Atwood St SW Unit B
- 632 Grady Place SW
- 508 Lawton St SW
- 1480 S Gordon St SW Unit 3
- 1528 SW Ralph David Abernathy Blvd
- 1060 Oak St SW
- 551 Culberson St SW
- 359 Mathewson Place SW
- 684 Grady Place SW
- 1111 Lawton Place SW Unit B
- 1550 Stokes Ave SW
- 1497 Rogers Ave SW
- 1295 Donnelly Ave SW
- 750 Cascade Place SW Unit 9
- 750 Cascade Place SW Unit 5
