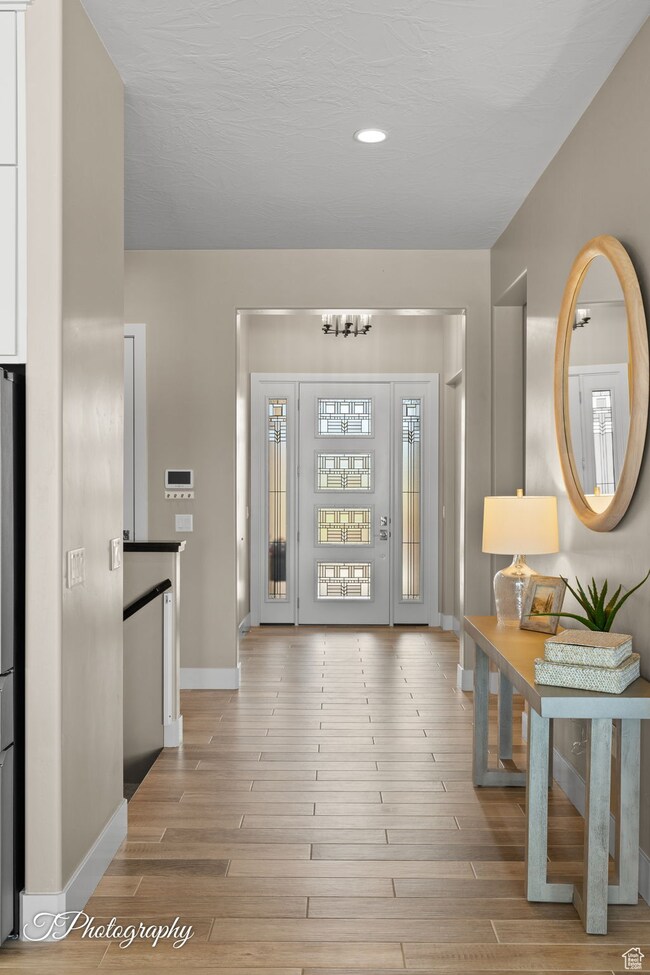
1288 N Fairway Dr Washington, UT 84780
Green Spring NeighborhoodEstimated payment $8,584/month
Highlights
- Views of Red Rock
- Solar Power System
- Rambler Architecture
- Heated Pool and Spa
- Fruit Trees
- Main Floor Primary Bedroom
About This Home
Enjoy stunning golf course and mtn views from both the front and back of this upgraded Green Springs home. Designed with open-concept living in mind, the interior features wood-look tile flooring, custom built-ins, a cozy fireplace, and elegant finishes. The gourmet kitchen has a spacious butler's pantry and thoughtful design touches. Downstairs, the finished basement includes a kitchenette, a fun play space under the stairs, and possibility of adding a 5th bedroom. Casita with a private entrance offers flexibility for guests, rental income, or a home office-equipped with its own kitchenette, mini split, and stackable washer/dryer. Outside, enjoy a true backyard retreat with a saltwater pool, firepit and more. This home brings together comfort, style and views in one incredible package.
Home Details
Home Type
- Single Family
Est. Annual Taxes
- $3,938
Year Built
- Built in 2016
Lot Details
- 0.28 Acre Lot
- Property is Fully Fenced
- Landscaped
- Sloped Lot
- Sprinkler System
- Fruit Trees
- Mature Trees
- Property is zoned Single-Family
Parking
- 3 Car Attached Garage
- 6 Open Parking Spaces
Property Views
- Red Rock
- Mountain
Home Design
- Rambler Architecture
- Tile Roof
- Stone Siding
- Stucco
Interior Spaces
- 5,007 Sq Ft Home
- 2-Story Property
- Ceiling Fan
- 1 Fireplace
- Double Pane Windows
- Shades
- Plantation Shutters
- Sliding Doors
- Entrance Foyer
- Smart Doorbell
- Great Room
- Partial Basement
Kitchen
- Built-In Oven
- Gas Range
- Range Hood
- Microwave
- Granite Countertops
- Disposal
Flooring
- Carpet
- Tile
Bedrooms and Bathrooms
- 4 Bedrooms | 3 Main Level Bedrooms
- Primary Bedroom on Main
- Walk-In Closet
- Bathtub With Separate Shower Stall
Laundry
- Dryer
- Washer
Eco-Friendly Details
- Solar Power System
- Solar owned by seller
Pool
- Heated Pool and Spa
- Heated In Ground Pool
Outdoor Features
- Covered patio or porch
- Storage Shed
Schools
- Sandstone Elementary School
- Pine View Middle School
- Pine View High School
Utilities
- Forced Air Heating and Cooling System
- Natural Gas Connected
Additional Features
- Accessory Dwelling Unit (ADU)
- Property is near a golf course
Community Details
- No Home Owners Association
- Last Sun At Green Springs Ph 2 Subdivision
Listing and Financial Details
- Assessor Parcel Number W-LSUN-2-73
Map
Home Values in the Area
Average Home Value in this Area
Tax History
| Year | Tax Paid | Tax Assessment Tax Assessment Total Assessment is a certain percentage of the fair market value that is determined by local assessors to be the total taxable value of land and additions on the property. | Land | Improvement |
|---|---|---|---|---|
| 2025 | $3,939 | $595,100 | $193,050 | $402,050 |
| 2023 | $4,208 | $631,510 | $178,200 | $453,310 |
| 2022 | $4,458 | $629,640 | $152,240 | $477,400 |
| 2021 | $3,936 | $826,600 | $189,000 | $637,600 |
| 2020 | $4,095 | $813,300 | $162,000 | $651,300 |
| 2019 | $3,562 | $690,900 | $155,300 | $535,600 |
| 2018 | $3,551 | $356,015 | $0 | $0 |
| 2017 | $3,503 | $341,715 | $0 | $0 |
| 2016 | $1,728 | $159,500 | $0 | $0 |
| 2015 | $1,836 | $159,500 | $0 | $0 |
| 2014 | $1,823 | $159,500 | $0 | $0 |
Property History
| Date | Event | Price | Change | Sq Ft Price |
|---|---|---|---|---|
| 05/16/2025 05/16/25 | Price Changed | $1,495,000 | -2.0% | $299 / Sq Ft |
| 04/14/2025 04/14/25 | For Sale | $1,525,000 | -- | $305 / Sq Ft |
Purchase History
| Date | Type | Sale Price | Title Company |
|---|---|---|---|
| Warranty Deed | -- | -- | |
| Warranty Deed | -- | Southern Utah Title Company | |
| Interfamily Deed Transfer | -- | First American Title | |
| Interfamily Deed Transfer | -- | First American Title | |
| Interfamily Deed Transfer | -- | Accommodation | |
| Interfamily Deed Transfer | -- | Southern Utah Title | |
| Warranty Deed | -- | First American Title Insuraa |
Mortgage History
| Date | Status | Loan Amount | Loan Type |
|---|---|---|---|
| Previous Owner | $75,000 | Credit Line Revolving | |
| Previous Owner | $418,000 | Adjustable Rate Mortgage/ARM |
Similar Homes in Washington, UT
Source: UtahRealEstate.com
MLS Number: 2077902
APN: 0808630
- 1168 N Via Del Sol
- 350 W Camino Borde
- 315 Camino Borde
- 1109 N Ventana Dr Unit 8
- 930 N Via Del Sol
- 1550 Parkstone Rd W
- 976 Quail Ridge Dr
- 1618 N 775 W
- 232 Camino Borde
- 1592 N Parkstone Rd Unit 116
- 833 N Camino Pico
- 227 W White Pearl Dr
- 116 W Camino Borde
- 1575 N Park Ave
- 0 W Montezuma Cir Unit 25-263671
- 652 N Brio Pkwy
- 945 W Jonathon Dr
- 626 N 1100 E
- 1165 E Bulloch St
- 845 E Desert Cactus Dr
- 45 N Red Trail Ln
- 190 N Red Stone Rd
- 2695 E 370 N
- 1092 N Paseos St
- 684 N 1060 E
- 316 S 2450 E
- 2271 E Dinosaur Crossing Dr
- 368 S Mall Dr
- 344 S 1990 E
- 514 S 1990 E
- 538 Stewart Crk Cove
- 5680 S Duel Ln
- 359 S Deep Creek Dr
- 770 S 2780 E
- 3472 E Canyon Crest Ave






