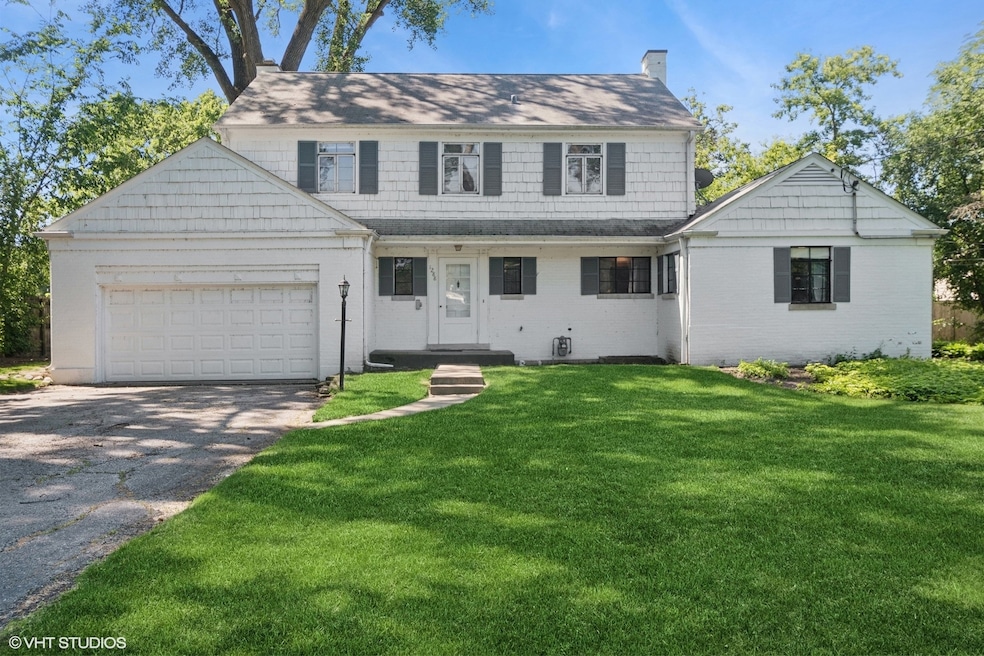
1288 Sunview Ln Winnetka, IL 60093
Estimated payment $8,384/month
Highlights
- Colonial Architecture
- Landscaped Professionally
- Living Room with Fireplace
- Hubbard Woods Elementary School Rated A
- Mature Trees
- 2-minute walk to Skokie Playfield
About This Home
Discover an incredible opportunity to either construct a brand-new home or renovate this charming traditional residence situated on a picturesque half-acre lot. Step into the welcoming entrance hall, complete with a guest powder room and closet, leading to a spacious living room featuring a cozy fireplace and panoramic views of the property. The inviting dining room sits conveniently adjacent to both the kitchen and the family room, creating an ideal layout for entertaining. The kitchen is well-appointed with ample cabinets and counter space, including double ovens, a cooktop, refrigerator, and microwave. Enjoy meals in the delightful breakfast room, which flows seamlessly into the sunlit family room, offering access to the patio and yard. The first floor also hosts a versatile fifth bedroom with an ensuite bath, perfect for use as an office. The primary suite on the upper level boasts generous closet space and a private bath. Additionally, there are three more bedrooms and a hall bath on this floor. The basement is fully functional with a recreation room featuring a fireplace, a laundry area, mechanicals, and storage space. Additional features include a two-car attached garage, a garage storage room, and beautiful hardwood floors in three of the bedrooms. This home is being sold "as is". First Showings 7-1-25!
Home Details
Home Type
- Single Family
Est. Annual Taxes
- $24,500
Year Built
- Built in 1955
Lot Details
- 0.5 Acre Lot
- Lot Dimensions are 95 x 229
- Landscaped Professionally
- Mature Trees
Parking
- 2 Car Garage
- Driveway
- Parking Included in Price
Home Design
- Colonial Architecture
- Brick Exterior Construction
- Asphalt Roof
- Concrete Perimeter Foundation
Interior Spaces
- 2,714 Sq Ft Home
- 2-Story Property
- Wood Burning Fireplace
- Family Room
- Living Room with Fireplace
- 2 Fireplaces
- Breakfast Room
- Formal Dining Room
- Recreation Room
Kitchen
- Double Oven
- Cooktop
- Microwave
- Dishwasher
- Disposal
Flooring
- Wood
- Parquet
- Carpet
Bedrooms and Bathrooms
- 5 Bedrooms
- 5 Potential Bedrooms
- Main Floor Bedroom
- Bathroom on Main Level
Laundry
- Laundry Room
- Dryer
- Washer
Basement
- Basement Fills Entire Space Under The House
- Fireplace in Basement
Outdoor Features
- Patio
Schools
- Hubbard Woods Elementary School
- New Trier Twp High School Northfield/Wi
Utilities
- Forced Air Heating and Cooling System
- Heating System Uses Natural Gas
- Lake Michigan Water
Listing and Financial Details
- Senior Tax Exemptions
- Homeowner Tax Exemptions
Map
Home Values in the Area
Average Home Value in this Area
Tax History
| Year | Tax Paid | Tax Assessment Tax Assessment Total Assessment is a certain percentage of the fair market value that is determined by local assessors to be the total taxable value of land and additions on the property. | Land | Improvement |
|---|---|---|---|---|
| 2024 | $24,500 | $111,649 | $38,071 | $73,578 |
| 2023 | $23,024 | $111,649 | $38,071 | $73,578 |
| 2022 | $23,024 | $111,649 | $38,071 | $73,578 |
| 2021 | $21,133 | $87,424 | $30,457 | $56,967 |
| 2020 | $20,901 | $87,424 | $30,457 | $56,967 |
| 2019 | $21,485 | $98,307 | $30,457 | $67,850 |
| 2018 | $17,106 | $77,500 | $26,106 | $51,394 |
| 2017 | $16,603 | $77,500 | $26,106 | $51,394 |
| 2016 | $16,210 | $77,500 | $26,106 | $51,394 |
| 2015 | $18,429 | $79,399 | $21,211 | $58,188 |
| 2014 | $18,055 | $79,399 | $21,211 | $58,188 |
| 2013 | $17,197 | $79,399 | $21,211 | $58,188 |
Property History
| Date | Event | Price | Change | Sq Ft Price |
|---|---|---|---|---|
| 06/30/2025 06/30/25 | For Sale | $1,195,000 | -- | $440 / Sq Ft |
Purchase History
| Date | Type | Sale Price | Title Company |
|---|---|---|---|
| Interfamily Deed Transfer | -- | None Available |
Mortgage History
| Date | Status | Loan Amount | Loan Type |
|---|---|---|---|
| Closed | $100,000 | Credit Line Revolving | |
| Closed | $145,269 | Unknown | |
| Closed | $150,000 | Unknown |
Similar Homes in the area
Source: Midwest Real Estate Data (MRED)
MLS Number: 12402232
APN: 05-18-403-052-0000
- 1295 Sunview Ln
- 1300 Hackberry Ln
- 624 Pine Ln
- 1250 Westmoor Rd
- 1253 Cherry St
- 1218 Cherry St
- 979 Vine St
- 1473 Edgewood Ln
- 1423 Asbury Ave
- 1492 Asbury Ave
- 454 Drexel Ave
- 1118 Mount Pleasant Rd
- 640 Winnetka Mews Unit 108
- 640 Winnetka Mews Unit 105
- 674 Foxdale Ave
- 917 Willow Rd
- 195 Lake St
- 150 Linden Ave
- 503 Oakdale Ave
- 803 Pine St
- 894 Green Bay Rd
- 894 Green Bay Rd
- 894 Green Bay Rd
- 894 Green Bay Rd
- 894 Green Bay Rd
- 902 Green Bay Rd Unit 2D
- 896 Green Bay Rd Unit 9
- 910 Green Bay Rd
- 910 Green Bay Rd
- 953 Westmoor Rd Unit 1
- 916 Green Bay Rd Unit 918-3I
- 918 Green Bay Rd Unit 2E
- 918 Green Bay Rd Unit 3I
- 1443 Scott Ave
- 811 Elm St Unit A07C
- 545 Chestnut St
- 545 Chestnut St Unit 209
- 138 Green Bay Rd Unit 138
- 328 W Frontage Rd Unit Upstairs
- 335 Brookside Ln






