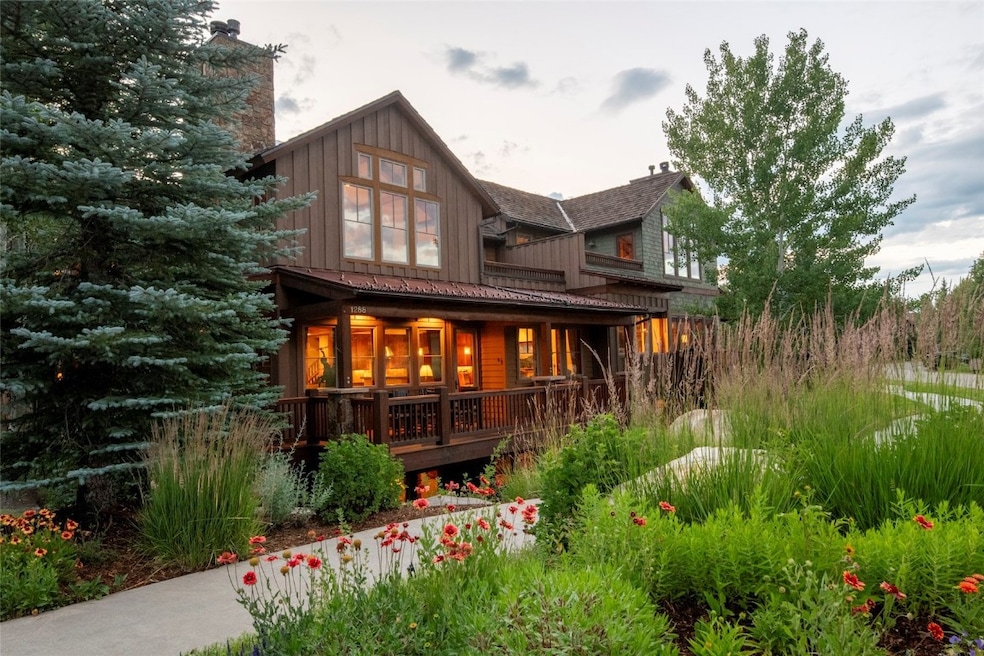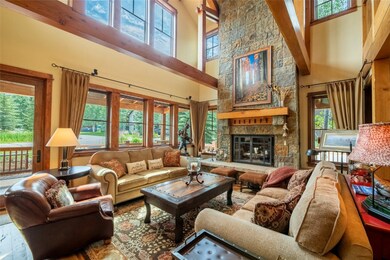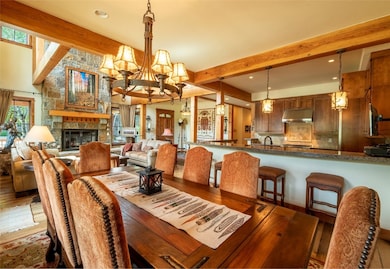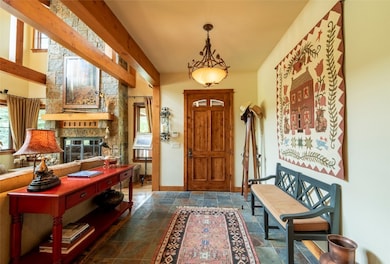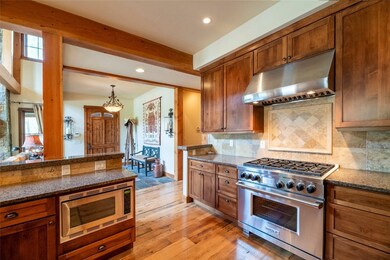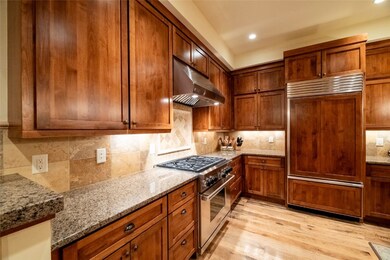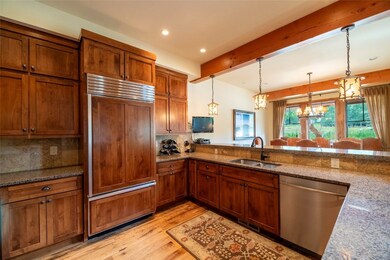1288 Turning Leaf Ct Unit 32A Steamboat Springs, CO 80487
Estimated payment $26,482/month
Highlights
- Ski Accessible
- Steam Room
- Transportation Service
- Strawberry Park Elementary School Rated A-
- Fitness Center
- Primary Bedroom Suite
About This Home
Exquisite Mountain Retreat located in the prestigious Porches community, this masterfully constructed residence features 5 elegant en-suite bedrooms, two powder baths, a spacious recreation/family room, and a pristine two-car garage. Thoughtfully designed with high-end craftsmanship, this luxury townhome lives like a single-family home, offering expansive, beautifully appointed living spaces ideal for hosting extended family and guests. The grand great room showcases soaring ceilings, post-and-beam architecture, and large windows framing the surrounding mountain beauty. Rich reclaimed wood flooring, custom wood cabinetry, granite countertops, and top-of-the-line appliances—including a Wolf range and Sub-Zero refrigerator—anchor the chef’s kitchen. Mountain-inspired designer furnishings and central air-conditioning enhance the home’s warmth and refined character. The main level includes a serene primary suite, welcoming entry, walk-in pantry, well-appointed mud/laundry room, ample storage, and a spotless garage. Downstairs, the oversized family room is made for entertaining, with a cozy fireplace lounge, wet bar, TV area and game zone featuring ping-pong and foosball. A private en-suite guest bedroom and powder bath complete this level. Upstairs, three vaulted en-suite bedrooms include a spacious bunk room with play space, a secluded guest retreat, and a suite with its own deck offering panoramic ski mountain views. A central loft, accented by striking exposed timbers and natural light, creates a versatile space for reading, work, or play. A large, covered wraparound porch invites year-round outdoor living, perfect for lounging, dining, or relaxing fireside. Located just steps from The Barn clubhouse, with resort-style amenities including a year-round heated pool, hot tubs, fitness center, fire pit, BBQ deck, and elegant gathering lounge. On-call shuttle service provides effortless access to the slopes and downtown. Meticulously cared for, owner does not rent.
Listing Agent
Steamboat Sotheby's International Realty Brokerage Phone: (970) 846-5569 License #FA40034272 Listed on: 07/20/2025

Townhouse Details
Home Type
- Townhome
Est. Annual Taxes
- $11,234
Year Built
- Built in 2010
Lot Details
- 3,485 Sq Ft Lot
- East Facing Home
- Landscaped
- Level Lot
- Front Yard Sprinklers
- Many Trees
HOA Fees
- $2,905 Monthly HOA Fees
Parking
- 2 Car Attached Garage
- Heated Garage
- Insulated Garage
Home Design
- Entry on the 1st floor
- Frame Construction
- Shake Roof
- Metal Roof
Interior Spaces
- 5,165 Sq Ft Home
- 3-Story Property
- Open Floorplan
- Wet Bar
- Furnished
- Built-In Features
- Bar Fridge
- Vaulted Ceiling
- Ceiling Fan
- 2 Fireplaces
- Gas Fireplace
- Entrance Foyer
- Great Room
- Family Room
- Dining Room
- Den
- Library
- Recreation Room
- Utility Room
- Home Gym
- Mountain Views
- Finished Basement
Kitchen
- Gas Range
- Microwave
- Dishwasher
- Granite Countertops
- Utility Sink
- Disposal
Flooring
- Wood
- Carpet
- Tile
Bedrooms and Bathrooms
- 5 Bedrooms
- Primary Bedroom Suite
- Walk-In Closet
Laundry
- Laundry on main level
- Washer and Dryer
Schools
- Strawberry Park Elementary School
- Steamboat Springs Middle School
- Steamboat Springs High School
Utilities
- Forced Air Heating System
- Heating System Uses Natural Gas
- High Speed Internet
- Phone Available
- Cable TV Available
Additional Features
- Smoke Free Home
- Outdoor Grill
Listing and Financial Details
- Exclusions: No,Call listing broker for list
- Assessor Parcel Number R8173913
Community Details
Overview
- Elevated Properties Association, Phone Number (970) 879-4560
- Lodgepole Floorplan Community
- Porches/More's Subdivision
Amenities
- Transportation Service
- Steam Room
- Clubhouse
- Private Restrooms
- Reception Area
Recreation
- Fitness Center
- Community Pool
- Ski Accessible
Pet Policy
- Pets Allowed
Security
- Resident Manager or Management On Site
Map
Home Values in the Area
Average Home Value in this Area
Property History
| Date | Event | Price | List to Sale | Price per Sq Ft |
|---|---|---|---|---|
| 10/22/2025 10/22/25 | Pending | -- | -- | -- |
| 08/25/2025 08/25/25 | Price Changed | $4,300,000 | -4.4% | $833 / Sq Ft |
| 07/20/2025 07/20/25 | For Sale | $4,500,000 | -- | $871 / Sq Ft |
Source: Summit MLS
MLS Number: S1061598
- 1277 Turning Leaf Ct
- 2035 Steamboat Blvd
- 1301 Turning Leaf Fractional Deed A Ct
- 1301 Turning Leaf Ct Unit Deed B
- 1317 Turning Leaf Ct Unit Deed H
- 1583 Broomtail Ln Unit A3
- 1581 Broomtail Ln Unit A4
- 1329 Turning Leaf Ct Unit Share F
- 1587 Broomtail Ln Unit A1
- 1585 Broomtail Ln Unit A2
- 1553 Broomtail Ln Unit D2
- 1551 Broomtail Ln Unit D3
- 1547 Broomtail Ln Unit E1
- 1555 Broomtail Ln Unit D1
- 1385 Turning Leaf Ct
- 1945 Cornice Rd Unit 2224
- 1945 Cornice Rd Unit 2221
- 1945 Cornice Rd Unit 2431
- 1945 Cornice Rd Unit 304 (2334)
- 1531 Broomtail Ln Unit F3
