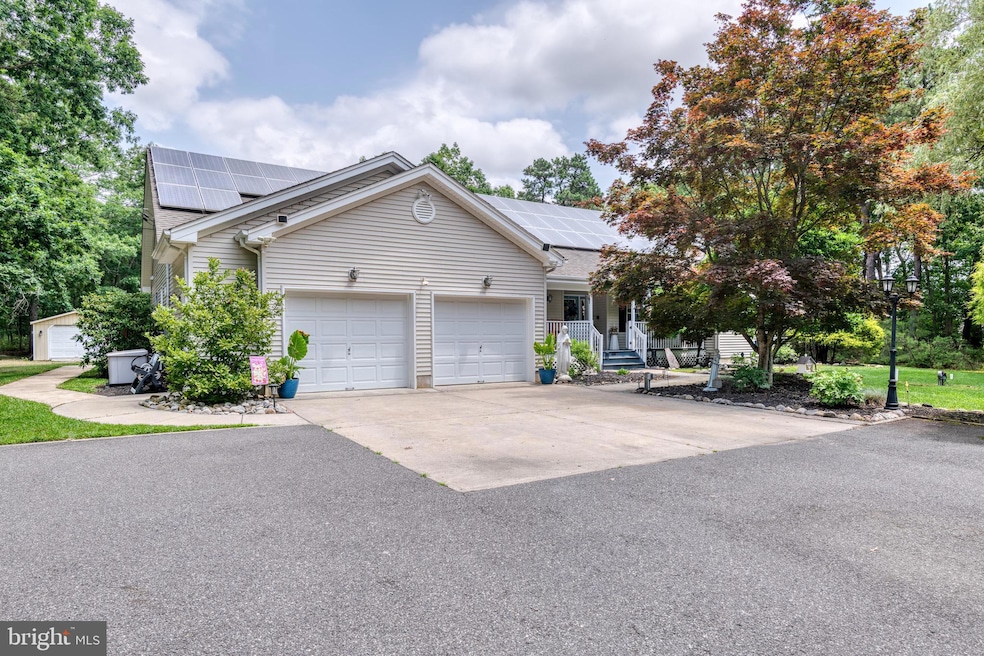
1288 W Bay Ave Barnegat, NJ 08005
Barnegat Township NeighborhoodEstimated payment $4,946/month
Highlights
- Above Ground Pool
- Rambler Architecture
- Gazebo
- 2.4 Acre Lot
- No HOA
- 4 Garage Spaces | 2 Attached and 2 Detached
About This Home
Spacious Ranch on 2.5 Acres in the Heart of Barnegat Township
Tucked away in a serene and private setting, this beautifully updated 3,000 sq ft ranch-style home sits on 2.5 acres of peaceful land, just 15 minutes from the beaches of Long Beach Island. Enjoy the perfect blend of seclusion and convenience—close to Barnegat’s best shops, restaurants, and local attractions.
This single-story home offers effortless living with 4 spacious bedrooms, 2.5 baths, and two additional rooms ideal for home offices and many other possibilities. Designed with ease and comfort in mind, the open floor plan flows seamlessly from the living area into a modern kitchen outfitted with new granite countertops, sleek stainless steel appliances, and ample cabinetry.
Step outside to your own backyard retreat, perfect for entertaining or relaxing in total privacy. The expansive yard features a covered porch, paver patio with outdoor kitchen and bar, built-in grill area, in-ground pool, firepit, and a charming gazebo for shaded lounging. It’s everything you need for unforgettable summer gatherings or peaceful evenings under the stars.
Additional highlights include an oversized two-car garage with generous storage space, solar panels for energy efficiency and cost savings, a standby generator, two-zone central A/C, and hot water baseboard heating.
Whether you’re seeking a quiet escape or a spacious home for everyday living, this property checks all the boxes. Homes with this much land, style, and convenience rarely come on the market. Schedule your private showing today!
Home Details
Home Type
- Single Family
Est. Annual Taxes
- $10,377
Year Built
- Built in 2000
Lot Details
- 2.4 Acre Lot
- Extensive Hardscape
- Sprinkler System
- Property is in excellent condition
- Property is zoned RLAC
Parking
- 4 Garage Spaces | 2 Attached and 2 Detached
- Parking Storage or Cabinetry
- Front Facing Garage
- Driveway
Home Design
- Rambler Architecture
- Frame Construction
- Shingle Roof
Interior Spaces
- 2,887 Sq Ft Home
- Property has 1 Level
- Gas Fireplace
- Double Hung Windows
- Crawl Space
Kitchen
- Gas Oven or Range
- Microwave
- Dishwasher
- Disposal
Bedrooms and Bathrooms
- 4 Main Level Bedrooms
Laundry
- Dryer
- Washer
Pool
- Above Ground Pool
- Outdoor Shower
Outdoor Features
- Exterior Lighting
- Gazebo
- Outdoor Storage
- Outdoor Grill
- Rain Gutters
- Porch
Utilities
- Central Air
- Hot Water Baseboard Heater
- Power Generator
- 60+ Gallon Tank
- Septic Equal To The Number Of Bedrooms
Additional Features
- More Than Two Accessible Exits
- Solar Heating System
- Suburban Location
Community Details
- No Home Owners Association
- Barnegat Twp Subdivision
Listing and Financial Details
- Tax Lot 00001
- Assessor Parcel Number 01-00089 20-00001
Map
Home Values in the Area
Average Home Value in this Area
Tax History
| Year | Tax Paid | Tax Assessment Tax Assessment Total Assessment is a certain percentage of the fair market value that is determined by local assessors to be the total taxable value of land and additions on the property. | Land | Improvement |
|---|---|---|---|---|
| 2024 | $10,724 | $368,400 | $137,800 | $230,600 |
| 2023 | $10,378 | $368,400 | $137,800 | $230,600 |
| 2022 | $10,378 | $368,400 | $137,800 | $230,600 |
| 2021 | $10,330 | $368,400 | $137,800 | $230,600 |
| 2020 | $10,282 | $368,400 | $137,800 | $230,600 |
| 2019 | $10,131 | $368,400 | $137,800 | $230,600 |
| 2018 | $10,054 | $368,400 | $137,800 | $230,600 |
| 2017 | $9,888 | $368,400 | $137,800 | $230,600 |
| 2016 | $9,685 | $368,400 | $137,800 | $230,600 |
| 2015 | $9,379 | $368,400 | $137,800 | $230,600 |
| 2014 | $9,140 | $368,400 | $137,800 | $230,600 |
Property History
| Date | Event | Price | Change | Sq Ft Price |
|---|---|---|---|---|
| 06/29/2025 06/29/25 | For Sale | $749,000 | -- | $259 / Sq Ft |
Purchase History
| Date | Type | Sale Price | Title Company |
|---|---|---|---|
| Deed | -- | None Listed On Document |
Mortgage History
| Date | Status | Loan Amount | Loan Type |
|---|---|---|---|
| Open | $480,000 | New Conventional | |
| Previous Owner | $30,000 | New Conventional | |
| Previous Owner | $190,000 | New Conventional | |
| Previous Owner | $200,000 | Credit Line Revolving | |
| Previous Owner | $40,000 | Unknown | |
| Previous Owner | $174,750 | Construction |
Similar Homes in the area
Source: Bright MLS
MLS Number: NJOC2034694
APN: 01-00089-20-00001
- 46 Rockland St
- 28 Bear Island Dr
- 37 Black Bear Dr
- 28 Pierhead Dr
- 53 Heritage Point Blvd
- 70 Heritage Point Blvd
- 11 Salem Ct
- 42 Cougar Ln
- 11 Sanibel Ln
- 64 Portland St
- 48 Mayport Ct
- 5 Minot Light Ct
- 32 Vineyard Way
- 106 Mission Way
- 100 Mission Way
- 39 Mission Way
- 82 Mission Way
- 4 Jolly Roger Rd
- 8 Jolly Roger Rd
- 6 Jolly Roger Rd
- 12 Wright Rd
- 79 Ash Rd
- 117 Seaspray Rd
- 4 Hidden Lake Cir
- 64 1st St
- 360 Nautilus Dr
- 1217 Galley Ave
- 1 Maplewood Ct
- 25 Cannonball Dr
- 17 Commodore Ct
- 48 Burr St
- 900 Barnegat Blvd N
- 101 Campbell Blvd
- 812 N Main St
- 51 Melanie Way
- 51 Melanie Way Unit 301
- 155 Wells Mills Rd
- 101 Veterans Blvd
- 466 E Bay Ave
- 500 Us 9






