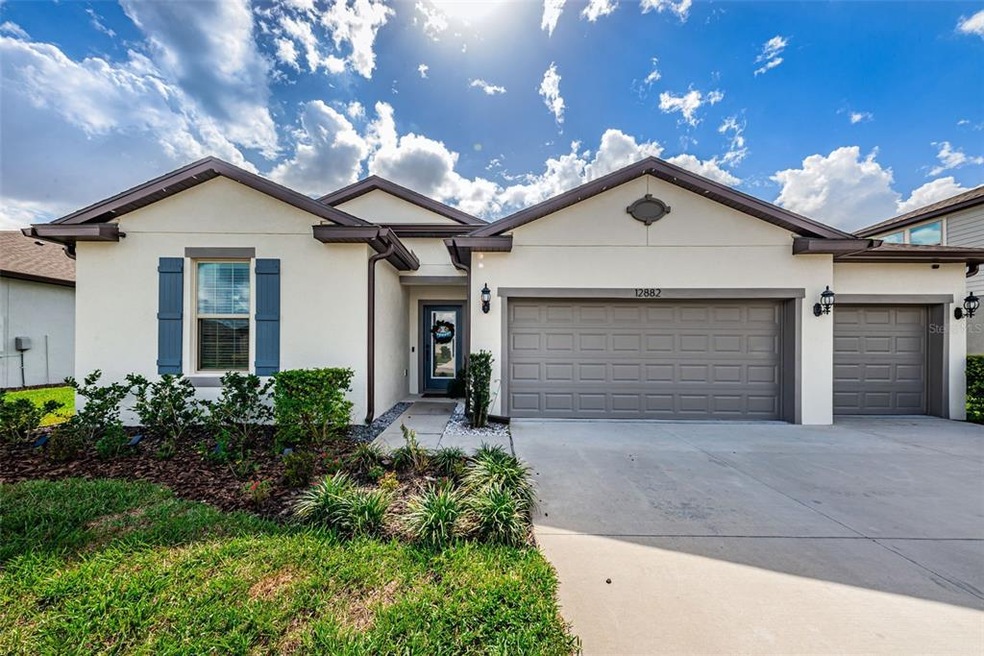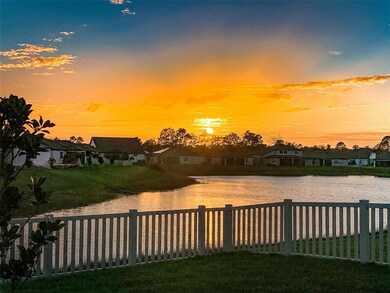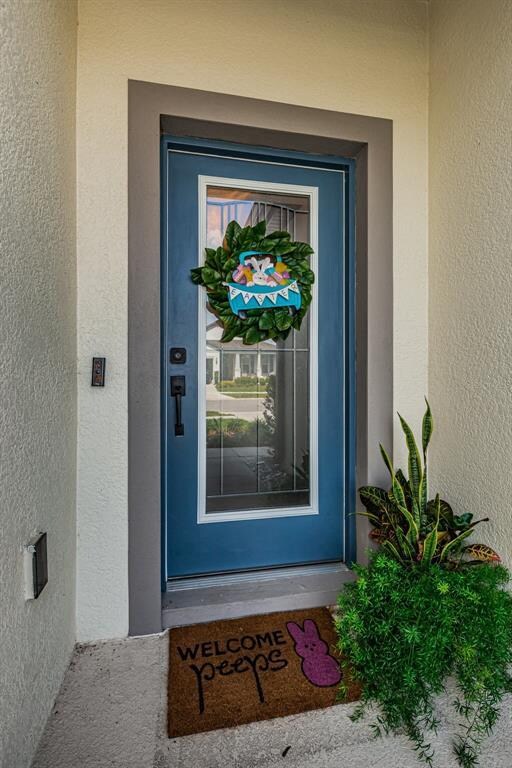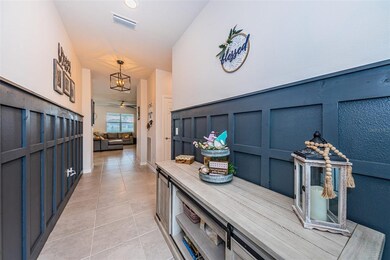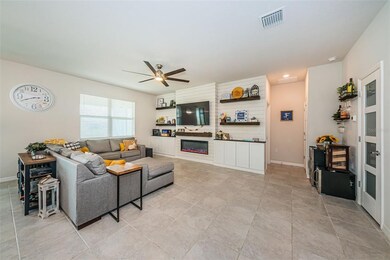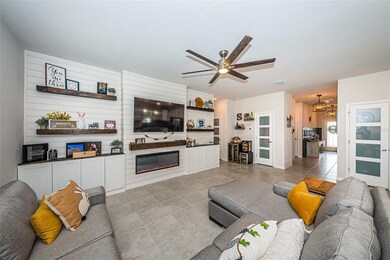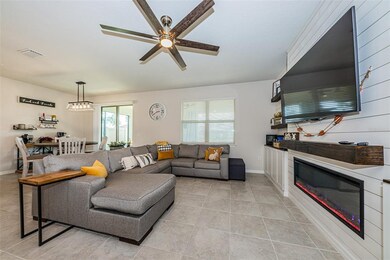
12882 Palapa Loop Spring Hill, FL 34610
Highlights
- Fitness Center
- Pond View
- Craftsman Architecture
- Land O' Lakes High School Rated A
- Open Floorplan
- Clubhouse
About This Home
As of April 2022PRISTINE HOME ~ NEAR NEW ~ CONSERVATION LOT with SUNSET & POND VIEWS. This one story Craftsman style Pulte home was built in 2019. It is located in the highly sought after Talavera community and is beautifully appointed. The stunning exterior elevation is highlighted with a charming upgraded glass inlay front door to greet your guests! The inviting foyer features ceramic tile floors and custom wood trim on the entry walls. This open concept split floor plan boasts lots of natural light throughout the home. The chef inspired kitchen is the heart of the home and opens up to the Great Room and Kitchen Nook with sliders out to the screened in lanai overlooking the fenced in backyard perfect for entertaining family and friends. The gourmet kitchen has a large kitchen island featuring granite countertops with room for 3 barstools, recessed lighting in addition to two decorative state of the art pendant lights, with a matching light fixture over the kitchen table, tile backsplash, closet pantry with an upgraded glazed butler pantry door, stainless steel appliances and loaded with cabinets for added storage. The Great Room is highlighted with a Shiplap accent wall including custom built-in shelves, an electric fireplace, more built-in storage cabinets and ceramic tile floors that run throughout all of the common areas of this home. The owners retreat is private and located in the back of the home with views of the pond including a generous sized bathroom with granite countertops on the vanity, double sinks, large walk in shower, linen closet and a spacious walk-in closet. The secondary bedrooms are in the front of the home each with it's own walk in closet and easy access to the second bath. Additional features of this home include a large laundry room with added built-in storage shelves and cabinets including the washer and dryer, upgraded light fixtures and ceiling fans, fresh neutral interior paint, upgraded storage closets, ring doorbell system that stays, 3 car garage with hanging storage shelves, in wall pest defense, gutters, new vinyl fenced in backyard with amazing sunset views in the evening from the screened in oversized lanai and so much more. The Talavera community features a beach entry pool, splash pad, playground, basketball courts, tennis courts, meeting room, foosball table, ping pong table & dog stations throughout the community. You must see this home. AMAZING HOME, FUN COMMUNITY with EVERYTHING A FAMILY COULD WANT. HURRY, WON'T LAST~
Home Details
Home Type
- Single Family
Est. Annual Taxes
- $5,539
Year Built
- Built in 2019
Lot Details
- 7,930 Sq Ft Lot
- Near Conservation Area
- Northeast Facing Home
- Vinyl Fence
- Irrigation
- Landscaped with Trees
- Property is zoned MPUD
HOA Fees
- $18 Monthly HOA Fees
Parking
- 3 Car Attached Garage
- Garage Door Opener
- Driveway
- Open Parking
Home Design
- Craftsman Architecture
- Slab Foundation
- Shingle Roof
- Block Exterior
Interior Spaces
- 1,710 Sq Ft Home
- 1-Story Property
- Open Floorplan
- Built-In Features
- High Ceiling
- Ceiling Fan
- ENERGY STAR Qualified Windows
- Blinds
- Sliding Doors
- Great Room
- Breakfast Room
- Inside Utility
- Pond Views
Kitchen
- Range
- Microwave
- Dishwasher
- Solid Surface Countertops
- Disposal
Flooring
- Carpet
- Ceramic Tile
Bedrooms and Bathrooms
- 3 Bedrooms
- Split Bedroom Floorplan
- Walk-In Closet
- 2 Full Bathrooms
Laundry
- Laundry Room
- Dryer
- Washer
Home Security
- Hurricane or Storm Shutters
- Fire and Smoke Detector
- In Wall Pest System
Outdoor Features
- Enclosed Patio or Porch
- Exterior Lighting
- Rain Gutters
Schools
- Mary Giella Elementary School
- Crews Lake Middle School
- Land O' Lakes High School
Utilities
- Central Heating and Cooling System
Listing and Financial Details
- Down Payment Assistance Available
- Homestead Exemption
- Visit Down Payment Resource Website
- Legal Lot and Block 30 / 11
- Assessor Parcel Number 04-25-18-0040-01100-0300
- $2,523 per year additional tax assessments
Community Details
Overview
- Association fees include community pool, recreational facilities, trash
- Rizzetta & Company Patricia Lane Association, Phone Number (813) 994-1001
- Built by Pulte
- Talavera Ph 1A 3 Subdivision, Marina Floorplan
- The community has rules related to deed restrictions, fencing
Amenities
- Clubhouse
Recreation
- Tennis Courts
- Community Basketball Court
- Recreation Facilities
- Community Playground
- Fitness Center
- Community Pool
- Park
Ownership History
Purchase Details
Purchase Details
Home Financials for this Owner
Home Financials are based on the most recent Mortgage that was taken out on this home.Purchase Details
Home Financials for this Owner
Home Financials are based on the most recent Mortgage that was taken out on this home.Similar Homes in Spring Hill, FL
Home Values in the Area
Average Home Value in this Area
Purchase History
| Date | Type | Sale Price | Title Company |
|---|---|---|---|
| Interfamily Deed Transfer | -- | Attorney | |
| Warranty Deed | $252,000 | Title Tech Networks Llc | |
| Special Warranty Deed | $244,100 | Pgp Title |
Mortgage History
| Date | Status | Loan Amount | Loan Type |
|---|---|---|---|
| Open | $234,400 | New Conventional | |
| Previous Owner | $239,648 | FHA |
Property History
| Date | Event | Price | Change | Sq Ft Price |
|---|---|---|---|---|
| 04/14/2022 04/14/22 | Sold | $420,000 | +1.2% | $246 / Sq Ft |
| 03/12/2022 03/12/22 | Pending | -- | -- | -- |
| 03/10/2022 03/10/22 | For Sale | $415,000 | +64.7% | $243 / Sq Ft |
| 09/17/2020 09/17/20 | Sold | $252,000 | -8.3% | $151 / Sq Ft |
| 08/15/2020 08/15/20 | Pending | -- | -- | -- |
| 08/04/2020 08/04/20 | For Sale | $274,900 | +12.6% | $164 / Sq Ft |
| 10/28/2019 10/28/19 | Sold | $244,070 | -0.4% | $146 / Sq Ft |
| 09/16/2019 09/16/19 | Pending | -- | -- | -- |
| 09/10/2019 09/10/19 | Price Changed | $245,070 | +0.8% | $146 / Sq Ft |
| 08/16/2019 08/16/19 | Price Changed | $243,007 | 0.0% | $145 / Sq Ft |
| 07/29/2019 07/29/19 | For Sale | $243,000 | -- | $145 / Sq Ft |
Tax History Compared to Growth
Tax History
| Year | Tax Paid | Tax Assessment Tax Assessment Total Assessment is a certain percentage of the fair market value that is determined by local assessors to be the total taxable value of land and additions on the property. | Land | Improvement |
|---|---|---|---|---|
| 2024 | $7,612 | $315,730 | -- | -- |
| 2023 | $7,365 | $302,456 | $54,991 | $247,465 |
| 2022 | $5,328 | $195,790 | $0 | $0 |
| 2021 | $5,082 | $190,092 | $41,090 | $149,002 |
| 2020 | $5,539 | $192,456 | $33,194 | $159,262 |
| 2019 | $2,830 | $33,194 | $0 | $0 |
| 2018 | $2,610 | $33,194 | $33,194 | $0 |
| 2017 | $121 | $7,310 | $7,310 | $0 |
Agents Affiliated with this Home
-
Sue Salm

Seller's Agent in 2022
Sue Salm
RE/MAX
(727) 808-9969
149 Total Sales
-
Lisa Scholten
L
Buyer's Agent in 2022
Lisa Scholten
AGILE GROUP REALTY
(813) 318-1847
45 Total Sales
-
Lisa Carroll

Buyer Co-Listing Agent in 2022
Lisa Carroll
MIHARA & ASSOCIATES INC.
(813) 205-7337
578 Total Sales
-
Roberto Cuello
R
Seller's Agent in 2020
Roberto Cuello
PEOPLE'S CHOICE REALTY SVC LLC
(813) 431-2660
46 Total Sales
-
Andrew Duncan

Buyer's Agent in 2020
Andrew Duncan
LPT REALTY LLC
(813) 359-8990
1,881 Total Sales
-
Rod White
R
Seller's Agent in 2019
Rod White
BUILDERS SERVICES, INC.
(813) 855-0268
184 Total Sales
Map
Source: Stellar MLS
MLS Number: W7842940
APN: 04-25-18-0040-01100-0300
- 18558 Cortes Creek Blvd
- 18657 Obregan Dr
- 12533 Palapa Loop
- 18414 Malinche Loop
- 18428 Malinche Loop
- 12653 Palapa Loop
- 18359 Cortes Creek Blvd
- 19065 Malinche Loop
- 18363 Porfirio Place
- 18871 Henequen Ln
- 12313 Criollo Rd
- 18827 Henequen Ln
- 12687 Retreat Place
- 12948 Conquistador Loop
- 12960 Conquistador Loop
- 18696 Malinche Loop
- 12593 Retreat Place
- 17845 Cortes Creek Blvd
- 12170 Gothic Rd
- 12138 Criollo Rd
