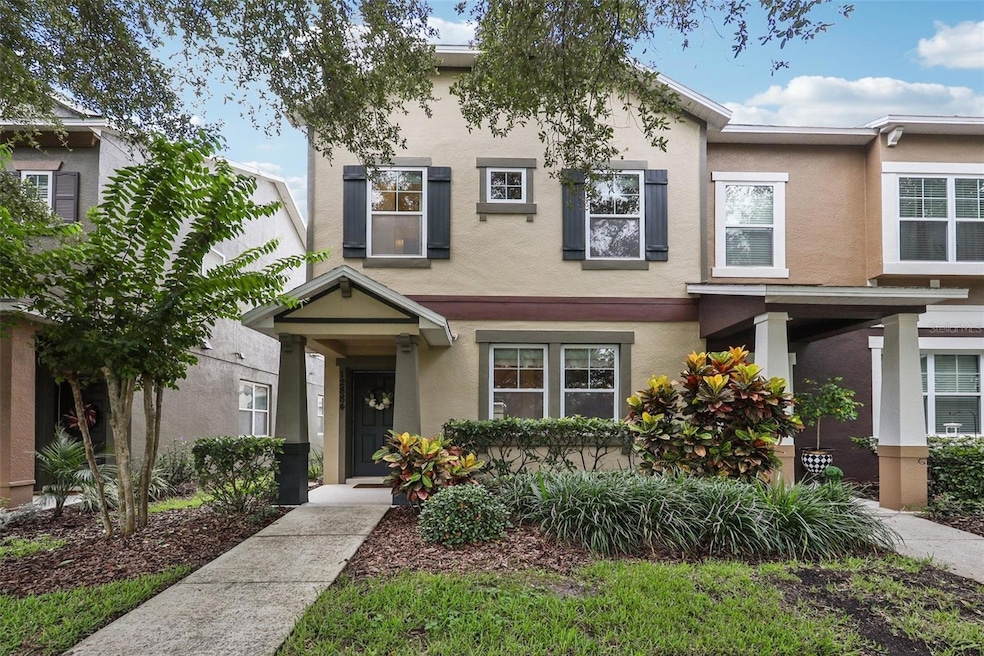
12884 Calderdale Ave Windermere, FL 34786
Estimated payment $2,619/month
Highlights
- Pond View
- Open Floorplan
- End Unit
- Sunset Park Elementary School Rated A-
- Clubhouse
- Community Pool
About This Home
Under contract-accepting backup offers. Stunning End Unit Townhome with Pond Views in Windermere!
Welcome to this beautifully maintained 3-bedroom, 2.5-bath end unit in the heart of Windermere, offering peaceful pond views and a host of recent upgrades. Enjoy outdoor living on the large screened lanai with UV-proof epoxy flooring, perfect for relaxing or entertaining. The detached 2-car garage and concrete driveway provide ample parking, while the manicured landscaping, fresh exterior paint (2024), and mature trees enhance curb appeal.
Inside, you’ll find a bright and open floorplan freshly painted on the first floor (2025), featuring modern light fixtures and a spacious kitchen with quartz countertops, matching backsplash, and black appliances. The laundry room comes equipped with a washer and dryer for your convenience. A brand-new A/C unit (2025) ensures year-round comfort.
Located in a sought-after community with resort-style amenities, including a pool, clubhouse, park, and dog park, this home offers low-maintenance living with the HOA covering roof, exterior paint, and landscaping. Zoned for top-rated schools and close to shopping, dining, and major roadways—this is Windermere living at its best!
Listing Agent
RE/MAX PRIME PROPERTIES Brokerage Phone: 407-347-4512 License #3272571 Listed on: 06/26/2025

Townhouse Details
Home Type
- Townhome
Est. Annual Taxes
- $3,794
Year Built
- Built in 2010
Lot Details
- 3,000 Sq Ft Lot
- End Unit
- Unincorporated Location
- Southwest Facing Home
HOA Fees
- $167 Monthly HOA Fees
Parking
- 2 Car Garage
Home Design
- Bi-Level Home
- Slab Foundation
- Frame Construction
- Shingle Roof
- Block Exterior
- Stucco
Interior Spaces
- 1,565 Sq Ft Home
- Open Floorplan
- Blinds
- Combination Dining and Living Room
- Pond Views
- Home Security System
Kitchen
- Cooktop
- Microwave
- Dishwasher
- Disposal
Flooring
- Carpet
- Ceramic Tile
Bedrooms and Bathrooms
- 3 Bedrooms
- Primary Bedroom Upstairs
Laundry
- Laundry Room
- Dryer
- Washer
Outdoor Features
- Courtyard
Schools
- Sunset Park Elementary School
- Horizon West Middle School
- Windermere High School
Utilities
- Central Heating and Cooling System
- Electric Water Heater
Listing and Financial Details
- Visit Down Payment Resource Website
- Legal Lot and Block 148 / 1
- Assessor Parcel Number 25-23-27-9148-01-480
Community Details
Overview
- Association fees include pool, maintenance structure, ground maintenance
- Sentri Management Bridget Shearin Association, Phone Number (407) 846-6323
- Wickham Park 04 05 06 09 10 11 12 01 Subdivision
Amenities
- Clubhouse
- Community Mailbox
Recreation
- Community Playground
- Community Pool
- Dog Park
Pet Policy
- 3 Pets Allowed
- Dogs and Cats Allowed
Map
Home Values in the Area
Average Home Value in this Area
Tax History
| Year | Tax Paid | Tax Assessment Tax Assessment Total Assessment is a certain percentage of the fair market value that is determined by local assessors to be the total taxable value of land and additions on the property. | Land | Improvement |
|---|---|---|---|---|
| 2025 | $3,794 | $249,916 | -- | -- |
| 2024 | $3,533 | $249,916 | -- | -- |
| 2023 | $3,533 | $235,799 | $0 | $0 |
| 2022 | $3,390 | $228,931 | $0 | $0 |
| 2021 | $3,349 | $222,263 | $0 | $0 |
| 2020 | $3,180 | $219,194 | $45,000 | $174,194 |
| 2019 | $2,292 | $155,161 | $0 | $0 |
| 2018 | $2,270 | $152,268 | $0 | $0 |
| 2017 | $2,227 | $185,982 | $35,000 | $150,982 |
| 2016 | $2,195 | $181,414 | $35,000 | $146,414 |
| 2015 | $2,201 | $169,279 | $28,000 | $141,279 |
| 2014 | $2,249 | $155,493 | $24,000 | $131,493 |
Property History
| Date | Event | Price | Change | Sq Ft Price |
|---|---|---|---|---|
| 07/22/2025 07/22/25 | Pending | -- | -- | -- |
| 07/16/2025 07/16/25 | Price Changed | $390,000 | -2.3% | $249 / Sq Ft |
| 06/26/2025 06/26/25 | For Sale | $399,000 | +52.3% | $255 / Sq Ft |
| 08/26/2019 08/26/19 | Sold | $262,000 | +0.8% | $174 / Sq Ft |
| 08/01/2019 08/01/19 | Pending | -- | -- | -- |
| 07/29/2019 07/29/19 | For Sale | $259,900 | -- | $173 / Sq Ft |
Purchase History
| Date | Type | Sale Price | Title Company |
|---|---|---|---|
| Warranty Deed | $262,000 | Stewart Title Company | |
| Special Warranty Deed | $167,000 | Attorney |
Mortgage History
| Date | Status | Loan Amount | Loan Type |
|---|---|---|---|
| Open | $234,000 | New Conventional | |
| Previous Owner | $102,500 | New Conventional | |
| Previous Owner | $87,000 | New Conventional |
Similar Homes in Windermere, FL
Source: Stellar MLS
MLS Number: O6321356
APN: 25-2327-9148-01-480
- 7462 Bentonshire Ave
- 12975 Calderdale Ave
- 7418 Bentonshire Ave
- 7349 Ella Ln
- 12796 Garridan Ave
- 7621 Sutherton Ln
- 12751 Calderdale Ave
- 7819 Hardenton St
- 12824 Penshurst Ln
- 7409 Fairgrove Ave
- 11037 Bagley Alley
- 12905 Strode Ln
- 11091 Bagley Alley
- 12755 Westside Village Loop
- 7011 Nobleton Dr
- 7681 Fordson Ln
- 12724 Bideford Ave
- 12779 Westside Village Loop
- 7752 Moser Ave
- 12621 Salomon Cove Dr






