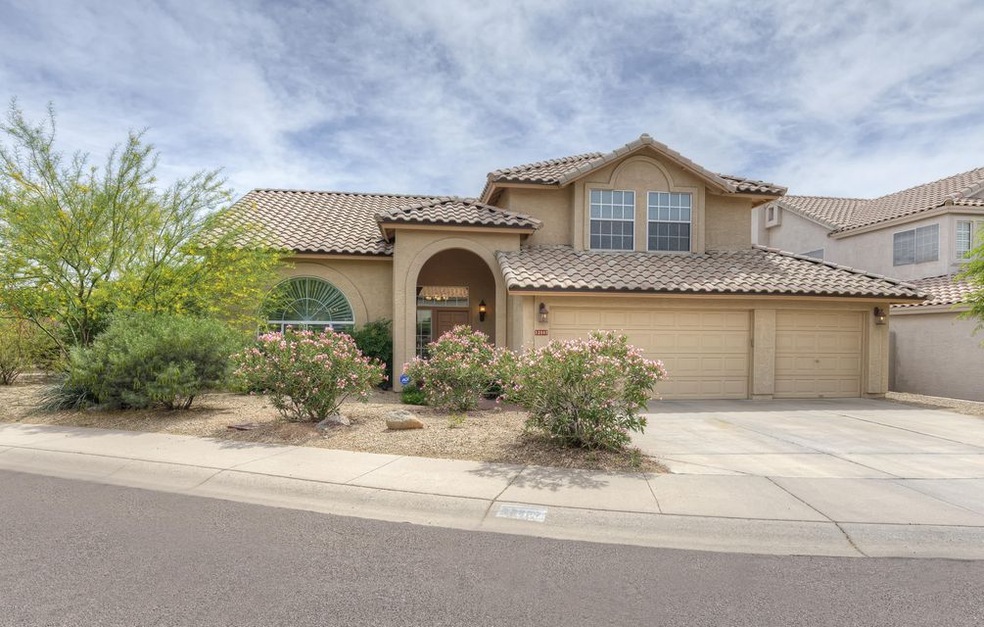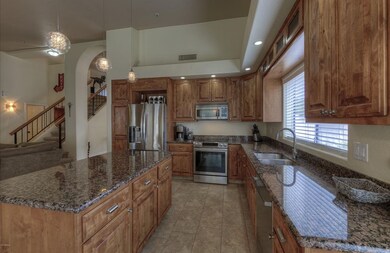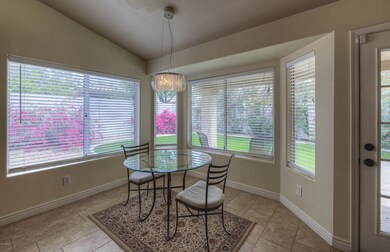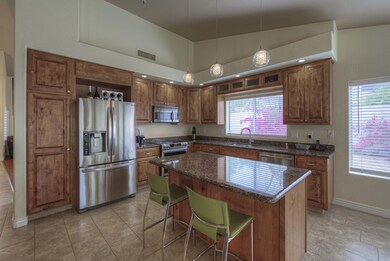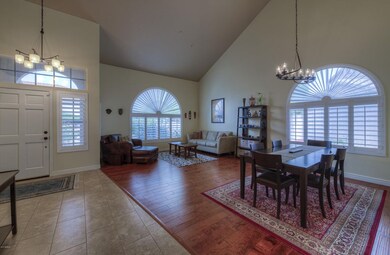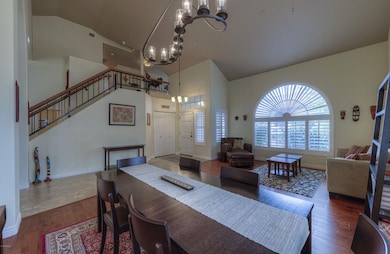
12887 E Becker Ln Scottsdale, AZ 85259
Shea Corridor NeighborhoodHighlights
- Play Pool
- Mountain View
- Wood Flooring
- Anasazi Elementary School Rated A
- Vaulted Ceiling
- Main Floor Primary Bedroom
About This Home
As of July 2017Best priced home for a total remodel; Relo requires leaving this MOVE IN PERFECT home in this fabulous & desirable neighborhood!upgrades incl. 12x24 in. tile & engineered hardwood floors, granite & stainless upgraded appliances in kitchen w/island, contemporary gray tiles and decorative glass inlays in downstairs master bath & Roxwell Cambria Quartz on counters! All cabinetry is new rustic Alder wood; updated ceiling fans, custom lighting, pendant fixtures in kitchen, new brushed nickel hardware T/O, cozy fireplace, plantation shutters in front room, bamboo blinds T/O, huge loft for kid's area or office/work-out, resurfaced pool 2/17 w/child fence, low-maintenance artificial grass,large covered patio, 3 car garage & special Rio Montana park minutes away all in A+ Scottsdale Schools Take your clients to see this spectacular park north on 130th Street, walking distance from the house - with greenbelts, mountains, playground, tennis court, basketball court, volleyball and many, many picnic tables for those outside parties!
Last Agent to Sell the Property
Nancy Tomback
Russ Lyon Sotheby's International Realty License #SA028415000 Listed on: 04/12/2017

Home Details
Home Type
- Single Family
Est. Annual Taxes
- $2,338
Year Built
- Built in 1991
Lot Details
- 7,178 Sq Ft Lot
- Desert faces the front of the property
- Block Wall Fence
- Artificial Turf
- Front and Back Yard Sprinklers
- Sprinklers on Timer
Parking
- 3 Car Direct Access Garage
- Garage Door Opener
Home Design
- Wood Frame Construction
- Tile Roof
- Stucco
Interior Spaces
- 2,344 Sq Ft Home
- 2-Story Property
- Vaulted Ceiling
- Ceiling Fan
- Family Room with Fireplace
- Mountain Views
- Fire Sprinkler System
Kitchen
- Eat-In Kitchen
- Dishwasher
- Kitchen Island
- Granite Countertops
Flooring
- Wood
- Carpet
- Tile
Bedrooms and Bathrooms
- 3 Bedrooms
- Primary Bedroom on Main
- Walk-In Closet
- Remodeled Bathroom
- Primary Bathroom is a Full Bathroom
- 2.5 Bathrooms
- Dual Vanity Sinks in Primary Bathroom
- Bathtub With Separate Shower Stall
Laundry
- Laundry in unit
- Washer and Dryer Hookup
Outdoor Features
- Play Pool
- Covered Patio or Porch
Location
- Property is near a bus stop
Schools
- Anasazi Elementary School
- Mountainside Middle School
- Desert Mountain Elementary High School
Utilities
- Refrigerated Cooling System
- Heating Available
- High Speed Internet
- Cable TV Available
Listing and Financial Details
- Tax Lot 102
- Assessor Parcel Number 217-20-118
Community Details
Overview
- Property has a Home Owners Association
- Associated Asset Man Association, Phone Number (602) 957-9191
- Built by Ryland Homes
- Rio Montana Subdivision
Recreation
- Community Playground
- Bike Trail
Ownership History
Purchase Details
Home Financials for this Owner
Home Financials are based on the most recent Mortgage that was taken out on this home.Purchase Details
Home Financials for this Owner
Home Financials are based on the most recent Mortgage that was taken out on this home.Purchase Details
Purchase Details
Purchase Details
Purchase Details
Home Financials for this Owner
Home Financials are based on the most recent Mortgage that was taken out on this home.Purchase Details
Home Financials for this Owner
Home Financials are based on the most recent Mortgage that was taken out on this home.Purchase Details
Home Financials for this Owner
Home Financials are based on the most recent Mortgage that was taken out on this home.Purchase Details
Home Financials for this Owner
Home Financials are based on the most recent Mortgage that was taken out on this home.Purchase Details
Home Financials for this Owner
Home Financials are based on the most recent Mortgage that was taken out on this home.Purchase Details
Home Financials for this Owner
Home Financials are based on the most recent Mortgage that was taken out on this home.Purchase Details
Purchase Details
Home Financials for this Owner
Home Financials are based on the most recent Mortgage that was taken out on this home.Purchase Details
Home Financials for this Owner
Home Financials are based on the most recent Mortgage that was taken out on this home.Purchase Details
Similar Homes in Scottsdale, AZ
Home Values in the Area
Average Home Value in this Area
Purchase History
| Date | Type | Sale Price | Title Company |
|---|---|---|---|
| Warranty Deed | $449,900 | Pioneer Title Agency Inc | |
| Warranty Deed | $385,000 | Fidelity National Title Agen | |
| Interfamily Deed Transfer | -- | None Available | |
| Cash Sale Deed | $266,000 | The Talon Group Baseline | |
| Trustee Deed | $389,953 | Accommodation | |
| Interfamily Deed Transfer | -- | North American Title Co | |
| Warranty Deed | -- | North American Title Co | |
| Quit Claim Deed | -- | -- | |
| Quit Claim Deed | -- | -- | |
| Cash Sale Deed | $430,000 | Lawyers Title Ins | |
| Special Warranty Deed | -- | Fidelity National Title | |
| Interfamily Deed Transfer | -- | -- | |
| Warranty Deed | -- | Lawyers Title Of Arizona Inc | |
| Trustee Deed | $212,028 | First Southwestern Title | |
| Warranty Deed | $225,000 | Security Title Agency | |
| Warranty Deed | $205,000 | Security Title Agency | |
| Quit Claim Deed | -- | -- |
Mortgage History
| Date | Status | Loan Amount | Loan Type |
|---|---|---|---|
| Open | $170,000 | New Conventional | |
| Open | $423,800 | New Conventional | |
| Closed | $433,500 | New Conventional | |
| Closed | $427,637 | New Conventional | |
| Closed | $424,100 | New Conventional | |
| Previous Owner | $397,705 | VA | |
| Previous Owner | $150,000 | Stand Alone Second | |
| Previous Owner | $350,000 | Purchase Money Mortgage | |
| Previous Owner | $418,000 | Seller Take Back | |
| Previous Owner | $103,000 | Stand Alone Second | |
| Previous Owner | $292,000 | Unknown | |
| Previous Owner | $204,250 | No Value Available | |
| Previous Owner | $15,390 | Assumption | |
| Previous Owner | $189,609 | No Value Available |
Property History
| Date | Event | Price | Change | Sq Ft Price |
|---|---|---|---|---|
| 07/05/2017 07/05/17 | Sold | $449,900 | -2.2% | $192 / Sq Ft |
| 05/22/2017 05/22/17 | Price Changed | $459,900 | -2.1% | $196 / Sq Ft |
| 05/08/2017 05/08/17 | Price Changed | $469,900 | -3.9% | $200 / Sq Ft |
| 04/12/2017 04/12/17 | For Sale | $489,000 | +27.0% | $209 / Sq Ft |
| 07/19/2013 07/19/13 | Sold | $385,000 | -3.7% | $164 / Sq Ft |
| 06/14/2013 06/14/13 | Pending | -- | -- | -- |
| 05/19/2013 05/19/13 | Price Changed | $399,900 | -3.6% | $171 / Sq Ft |
| 04/08/2013 04/08/13 | Price Changed | $415,000 | +2.5% | $177 / Sq Ft |
| 04/07/2013 04/07/13 | Price Changed | $405,000 | -2.4% | $173 / Sq Ft |
| 04/07/2013 04/07/13 | Price Changed | $415,000 | -2.4% | $177 / Sq Ft |
| 03/25/2013 03/25/13 | Price Changed | $425,000 | -2.3% | $181 / Sq Ft |
| 02/04/2013 02/04/13 | For Sale | $435,000 | -- | $186 / Sq Ft |
Tax History Compared to Growth
Tax History
| Year | Tax Paid | Tax Assessment Tax Assessment Total Assessment is a certain percentage of the fair market value that is determined by local assessors to be the total taxable value of land and additions on the property. | Land | Improvement |
|---|---|---|---|---|
| 2025 | $2,508 | $43,955 | -- | -- |
| 2024 | $2,453 | $41,862 | -- | -- |
| 2023 | $2,453 | $49,380 | $9,870 | $39,510 |
| 2022 | $2,335 | $37,970 | $7,590 | $30,380 |
| 2021 | $2,552 | $36,430 | $7,280 | $29,150 |
| 2020 | $2,669 | $37,120 | $7,420 | $29,700 |
| 2019 | $2,588 | $36,860 | $7,370 | $29,490 |
| 2018 | $2,529 | $34,870 | $6,970 | $27,900 |
| 2017 | $2,386 | $33,480 | $6,690 | $26,790 |
| 2016 | $2,338 | $32,110 | $6,420 | $25,690 |
| 2015 | $2,247 | $32,030 | $6,400 | $25,630 |
Agents Affiliated with this Home
-
N
Seller's Agent in 2017
Nancy Tomback
Russ Lyon Sotheby's International Realty
-
Joshua Herrin

Buyer's Agent in 2017
Joshua Herrin
My Home Group
(480) 600-4480
27 Total Sales
-
T
Seller's Agent in 2013
Tracy Bennett
Bennett Properties, L.L.C.
-
Christopher Bennett
C
Seller Co-Listing Agent in 2013
Christopher Bennett
Bennett Properties, L.L.C.
(480) 947-9200
5 Total Sales
-
J
Buyer's Agent in 2013
Jan Stevens
Russ Lyon Sotheby's International Realty
Map
Source: Arizona Regional Multiple Listing Service (ARMLS)
MLS Number: 5589356
APN: 217-20-118
- 12863 E Becker Ln
- 12871 E North Ln
- 10532 N 128th Place
- The Vibe Plan at Aura
- The Essence Plan at Aura
- 10725 N 127th Way
- 10575 N 130th St Unit 1
- 12745 E Desert Cove Ave
- 12706 E Desert Cove Ave
- 12955 E Gold Dust Ave
- 11089 N 130th Place
- 12749 E Turquoise Ave
- 9693 N 129th Place
- 9727 N 130th St Unit 27
- 27003 N 134th St
- xx E Shea Blvd Unit 1
- 12525 E Lupine Ave
- 13074 E Saddlehorn Trail
- 12638 E Cortez Dr
- 12399 E Gold Dust Ave
