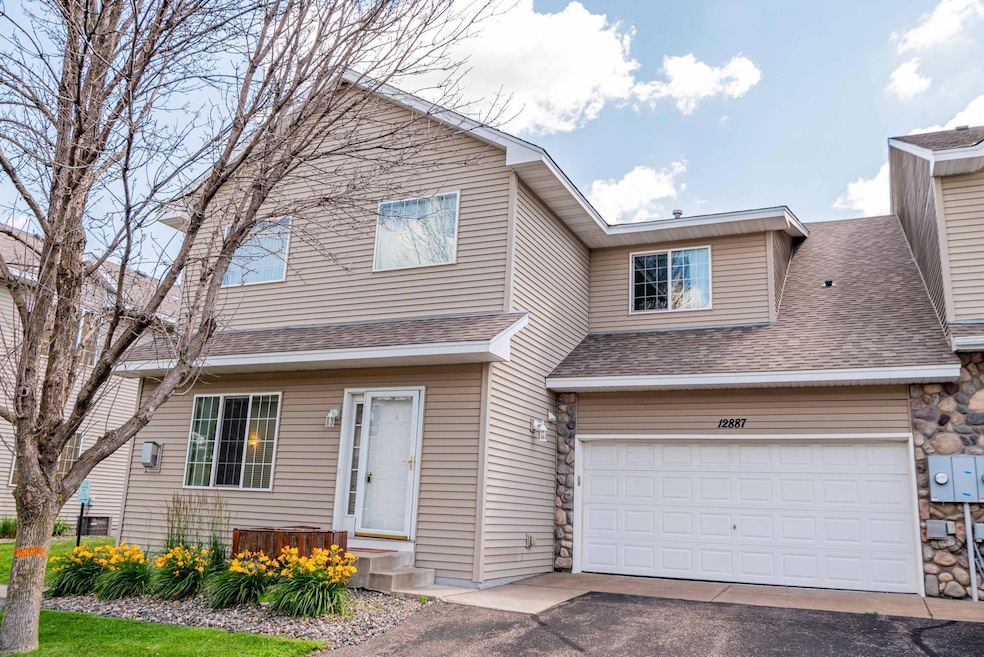
12887 Flamingo St NW Coon Rapids, MN 55448
Highlights
- Recreation Room
- Forced Air Heating and Cooling System
- Family Room
- 2 Car Attached Garage
- Combination Dining and Living Room
- Partially Fenced Property
About This Home
As of August 2025This charming end-unit townhome offers a perfect blend of space, functionality, and potential. Boasting three bedrooms and two bathrooms with a two-car garage, the home features a main-level master suite and two additional bedrooms upstairs. A large loft area presents the opportunity to create a fourth bedroom while leaving room for an office or recreation space. The finished basement adds approximately 568 sq ft of living area, complete with a family room and rough-in for an extra bathroom. The house has been freshly painted throughout and includes a cozy gas fireplace for added comfort. Ideally situated close to parks, dog parks, golf courses, shopping, and restaurants, this property offers convenience and lifestyle appeal. Renters are welcome, making it an attractive option for investors seeking strong income potential. Don’t miss out—bring your best offers!
Townhouse Details
Home Type
- Townhome
Est. Annual Taxes
- $3,467
Year Built
- Built in 2005
Lot Details
- Partially Fenced Property
- Privacy Fence
HOA Fees
- $320 Monthly HOA Fees
Parking
- 2 Car Attached Garage
Interior Spaces
- 1,882 Sq Ft Home
- 2-Story Property
- Family Room
- Living Room with Fireplace
- Combination Dining and Living Room
- Recreation Room
Kitchen
- Range
- Microwave
- Dishwasher
- Disposal
Bedrooms and Bathrooms
- 3 Bedrooms
Laundry
- Dryer
- Washer
Basement
- Basement Fills Entire Space Under The House
- Drain
- Basement Window Egress
Utilities
- Forced Air Heating and Cooling System
Community Details
- Association fees include maintenance structure, hazard insurance, ground maintenance, professional mgmt, trash
- Westwood Woods On The Park Association, Phone Number (612) 381-8600
- Weston Woods On The Park Subdivision
Listing and Financial Details
- Assessor Parcel Number 023124320287
Ownership History
Purchase Details
Home Financials for this Owner
Home Financials are based on the most recent Mortgage that was taken out on this home.Similar Homes in the area
Home Values in the Area
Average Home Value in this Area
Purchase History
| Date | Type | Sale Price | Title Company |
|---|---|---|---|
| Warranty Deed | $225,450 | -- |
Mortgage History
| Date | Status | Loan Amount | Loan Type |
|---|---|---|---|
| Closed | $15,000 | Unknown | |
| Closed | $10,000 | Unknown | |
| Previous Owner | $220,052 | FHA | |
| Previous Owner | $14,440 | Unknown |
Property History
| Date | Event | Price | Change | Sq Ft Price |
|---|---|---|---|---|
| 08/08/2025 08/08/25 | Sold | $300,000 | -4.7% | $159 / Sq Ft |
| 07/25/2025 07/25/25 | Pending | -- | -- | -- |
| 07/14/2025 07/14/25 | For Sale | $314,900 | -- | $167 / Sq Ft |
Tax History Compared to Growth
Tax History
| Year | Tax Paid | Tax Assessment Tax Assessment Total Assessment is a certain percentage of the fair market value that is determined by local assessors to be the total taxable value of land and additions on the property. | Land | Improvement |
|---|---|---|---|---|
| 2025 | $3,431 | $295,600 | $55,000 | $240,600 |
| 2024 | $3,431 | $315,800 | $50,000 | $265,800 |
| 2023 | $2,736 | $274,900 | $51,000 | $223,900 |
| 2022 | $2,649 | $274,900 | $45,000 | $229,900 |
| 2021 | $2,686 | $229,700 | $35,000 | $194,700 |
| 2020 | $2,744 | $227,200 | $20,000 | $207,200 |
| 2019 | $2,613 | $222,700 | $20,000 | $202,700 |
| 2018 | $2,431 | $208,800 | $0 | $0 |
| 2017 | $2,272 | $187,500 | $0 | $0 |
| 2016 | $2,297 | $169,000 | $0 | $0 |
| 2015 | -- | $169,000 | $14,700 | $154,300 |
| 2014 | -- | $144,000 | $11,500 | $132,500 |
Agents Affiliated with this Home
-
Samuel Berhanu

Seller's Agent in 2025
Samuel Berhanu
Bridge Realty, LLC
(763) 744-8362
9 in this area
112 Total Sales
-
Lesley Chinanga
L
Buyer's Agent in 2025
Lesley Chinanga
Bridge Realty, LLC
(651) 734-5045
1 in this area
63 Total Sales
Map
Source: NorthstarMLS
MLS Number: 6749567
APN: 02-31-24-32-0287
- 12896 Flamingo St NW
- 1500 130th Ave NW
- 12759 Ibis St NW
- 1584 126th Ln NW
- 12720 Ibis St NW
- 1380 126th Ave NW
- 1254 129th Ln NW
- 1687 131st Ln NW
- 12310 Grouse St NW
- 12488 Unity St NW
- 2155 128th Ave NW
- 12287 Killdeer St NW
- 2195 128th Ave NW
- 13367 Martin St NW
- 1557 121st Ave NW
- 12124 Bluebird Cir NW
- 13178 Quinn St NW
- 1865 121st Ln NW Unit 811
- 1604 121st Cir NW
- 12218 Unity St NW






