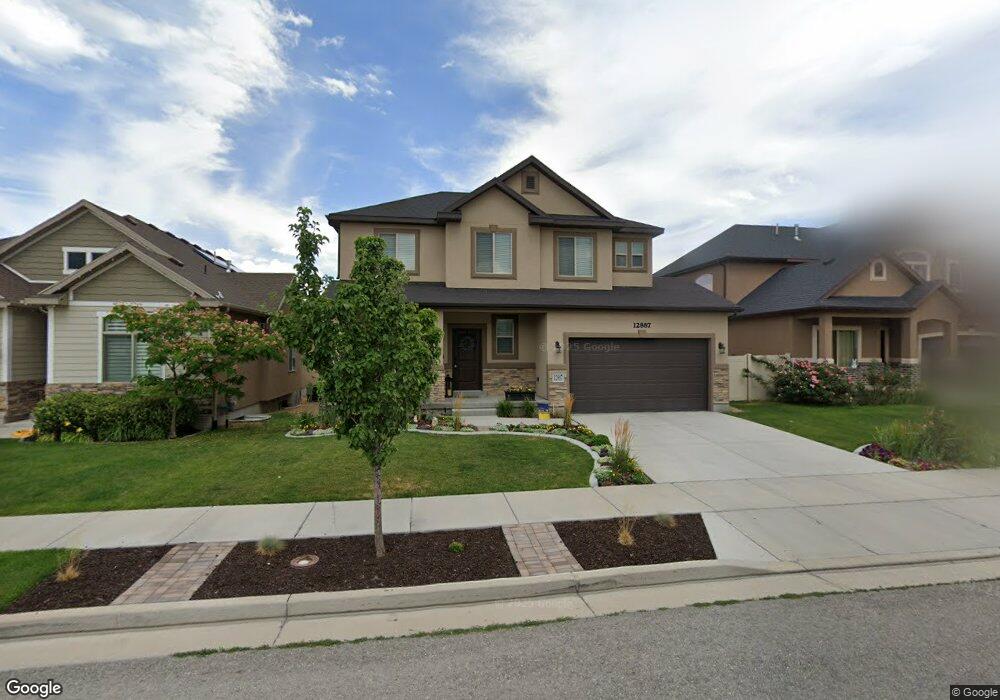12887 S Wild Mare Way Riverton, UT 84096
Estimated Value: $682,000 - $722,000
5
Beds
5
Baths
2,901
Sq Ft
$241/Sq Ft
Est. Value
About This Home
This home is located at 12887 S Wild Mare Way, Riverton, UT 84096 and is currently estimated at $699,138, approximately $240 per square foot. 12887 S Wild Mare Way is a home located in Salt Lake County with nearby schools including Silver Crest School, Copper Mountain Middle School, and Herriman High School.
Ownership History
Date
Name
Owned For
Owner Type
Purchase Details
Closed on
Oct 8, 2021
Sold by
Yakub Salman and Yakub Yelena
Bought by
Farnsworth Taylor C
Current Estimated Value
Home Financials for this Owner
Home Financials are based on the most recent Mortgage that was taken out on this home.
Original Mortgage
$566,675
Outstanding Balance
$516,755
Interest Rate
2.8%
Mortgage Type
New Conventional
Estimated Equity
$182,383
Purchase Details
Closed on
Jan 19, 2016
Sold by
Perry Homes Utah Inc
Bought by
Yakub Salman and Yakub Yelena
Home Financials for this Owner
Home Financials are based on the most recent Mortgage that was taken out on this home.
Original Mortgage
$238,284
Interest Rate
3.92%
Mortgage Type
New Conventional
Create a Home Valuation Report for This Property
The Home Valuation Report is an in-depth analysis detailing your home's value as well as a comparison with similar homes in the area
Home Values in the Area
Average Home Value in this Area
Purchase History
| Date | Buyer | Sale Price | Title Company |
|---|---|---|---|
| Farnsworth Taylor C | -- | Vanguard Title Union Park | |
| Yakub Salman | -- | Meridian Title | |
| Perry Homes Utah Inc | -- | Meridian Title |
Source: Public Records
Mortgage History
| Date | Status | Borrower | Loan Amount |
|---|---|---|---|
| Open | Farnsworth Taylor C | $566,675 | |
| Previous Owner | Perry Homes Utah Inc | $238,284 |
Source: Public Records
Tax History Compared to Growth
Tax History
| Year | Tax Paid | Tax Assessment Tax Assessment Total Assessment is a certain percentage of the fair market value that is determined by local assessors to be the total taxable value of land and additions on the property. | Land | Improvement |
|---|---|---|---|---|
| 2025 | $3,408 | $606,100 | $123,800 | $482,300 |
| 2024 | $3,408 | $589,800 | $120,000 | $469,800 |
| 2023 | $3,408 | $566,200 | $89,100 | $477,100 |
| 2022 | $3,607 | $577,300 | $87,400 | $489,900 |
| 2021 | $4,051 | $422,800 | $70,980 | $351,820 |
| 2020 | $2,792 | $371,000 | $62,100 | $308,900 |
| 2019 | $2,793 | $364,900 | $62,100 | $302,800 |
| 2018 | $2,665 | $342,700 | $60,200 | $282,500 |
| 2017 | $2,573 | $322,500 | $60,200 | $262,300 |
| 2016 | $1,501 | $180,500 | $60,900 | $119,600 |
| 2015 | $769 | $49,300 | $49,300 | $0 |
| 2014 | $738 | $46,400 | $46,400 | $0 |
Source: Public Records
Map
Nearby Homes
- 4967 W Berry Creek Dr
- 5002 W Ticoa Ln
- 13032 S Tortola Dr Unit 201
- 12779 S Snow Flower Ct
- 12801 Stormy Meadow Dr
- 4933 W Pillar Dr
- 13221 S Dominica Ln Unit 303
- 13194 S Fort Herriman Pkwy Unit 44
- 12630 S Alpine Lake Ln Unit 202
- 13184 Newbridge Ln
- 12842 S Fairholme Cir
- 5172 W Newbridge Ln
- 13272 S Herriman Rose Blvd
- 5289 W van Dyne Ln
- 5293 W van Dyne Ln Unit 216
- 5292 W van Dyne Ln Unit 222
- 13207 S Weatherford Ln
- 5392 W Venetia St
- 13269 S Meadowside Dr
- 5141 W Arley Ct
- 12877 S Wild Mare Way
- 12893 S Wild Mare Way
- 12869 S Wild Mare Way
- 12901 S Wild Mare Way Unit 559
- 12876 S Tortoise Ln
- 12892 S Tortoise Ln
- 12876 S Tortoise Ln
- 12868 S Tortoise Ln Unit 538
- 12868 S Tortoise Ln
- 12886 S Wild Mare Way
- 12902 S Tortoise Ln
- 12857 S Wild Mare Way
- 12907 S Wild Mare Way
- 12894 S Wild Mare Way
- 12878 S Wild Mare Way
- 12902 S Wild Mare Way
- 12856 S Tortoise Ln
- 12906 S Tortoise Ln
- 12866 S Wild Mare Way Unit 572
- 12906 S Tortoise Ln
