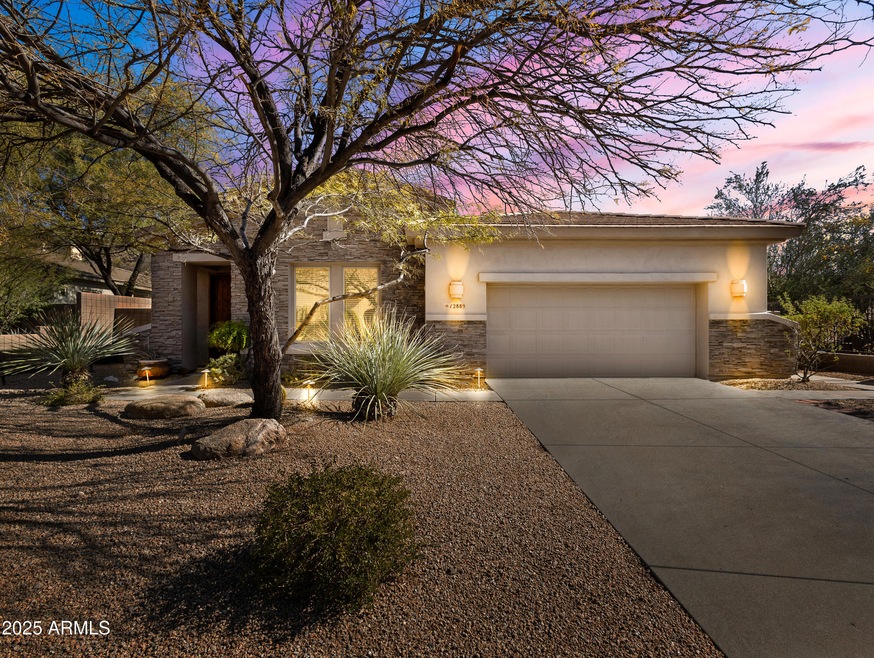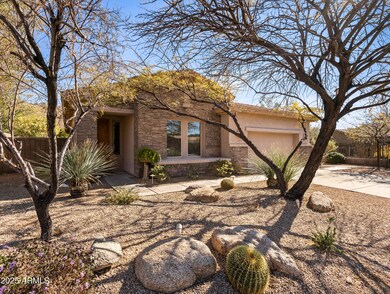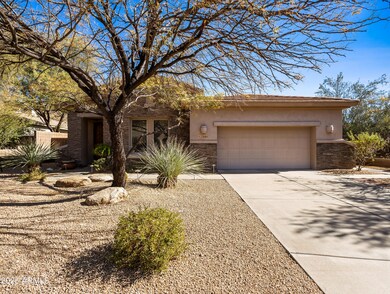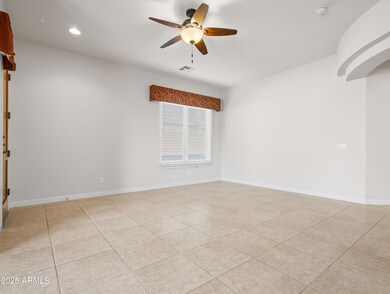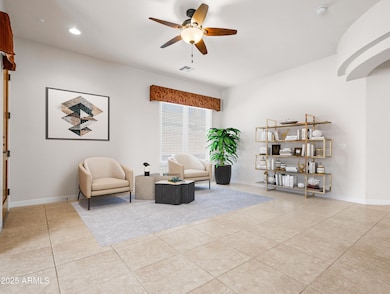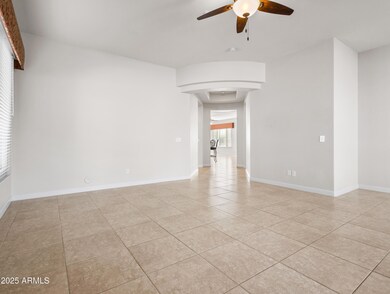
12889 N 145th Way Unit 1 Scottsdale, AZ 85259
Highlights
- Private Pool
- Gated Community
- Family Room with Fireplace
- Fountain Hills Middle School Rated A-
- Mountain View
- Wood Flooring
About This Home
As of March 2025This 1-level home on a gorgeous view lot is truly a rare find, featuring many amenities such as all en-suite bedrooms and a den, all tile and wood flooring, 10ft ceilings, slab granite kitchen with SS appliances, upgraded energy saving wood Pella® windows and doors throughout with custom blinds and plantation shutters to control the copious natural light. Stay warm with the 2way fireplace. Enjoy the ease of staying organized with the built-in office desk and furniture. The lot features simply beautiful mountain views and a large patio with electric patio sunscreen and backyard perfect for entertaining, a pebble-tec pool w/ waterfall and an outdoor kitchen with built in BBQ. 5 minute drive to Mayo Clinic, Basis School, golf courses, biking trails, and walking distance to hiking trails. The Interior Features:
10ft ceilings
Ceiling fan
Slab Granite Kitchen with Stainless Steel Appliances
All bedrooms have en-suite bathrooms
No carpet. All tile and engineered hard wood.
Custom Built-In Office Desk and Cabinets
2- Way fireplace
Lots of natural Light
Pella windows and doors
Dark wood cabinets
5/8" English Dove Tail cabinets with Undermount slides
RO system
Alarm system
Big pantry
High-End blinds and Plantation Shutters
No interior steps
Lots of Natural Light
SPLIT FLOOR-PLAN all on a Single Level
Generous Sized Master with Dual sinks
Laundry room cabinets
Washer and Dryer Included
Fridge Included
Electric Stove for Easy Cleaning. Gas line accessible.
Living Room facing North Mountain Views
The Exterior Features:
Spacious 2 Car Garage w/ Built-In Cabinets
Mountain Views
Mature Shade Trees Front & Back
Mature landscaping
Built-In Rear Patio Electric Sunscreen
Cool deck walkway
Epoxy garage floor
Quiet natural surroundings
Enclosed dog run
Newer pool equipment
Pool
Pop-up in floor pool cleaner
Colorful pool light
Slab Granite countertop outdoor BBQ
Cool deck path
Holiday lighting outlets throughout exterior
Small easy maintained grassy area
ADA sloping entry from garage
The Community/Surrounding Area:
5 minute drive to Basis School, Mayo Clinic
Golf courses, biking trails, and walking distance to hiking trails
Last Agent to Sell the Property
The Noble Agency License #SA627425000 Listed on: 12/31/2024
Home Details
Home Type
- Single Family
Est. Annual Taxes
- $3,889
Year Built
- Built in 2004
Lot Details
- 9,402 Sq Ft Lot
- Desert faces the front of the property
- Private Streets
- Wrought Iron Fence
- Front and Back Yard Sprinklers
- Sprinklers on Timer
- Grass Covered Lot
HOA Fees
- $74 Monthly HOA Fees
Parking
- 2 Car Garage
Home Design
- Spanish Architecture
- Wood Frame Construction
- Concrete Roof
- Stucco
Interior Spaces
- 2,713 Sq Ft Home
- 1-Story Property
- Ceiling height of 9 feet or more
- Ceiling Fan
- Two Way Fireplace
- Double Pane Windows
- Low Emissivity Windows
- Solar Screens
- Family Room with Fireplace
- 2 Fireplaces
- Mountain Views
Kitchen
- Breakfast Bar
- Built-In Microwave
- Kitchen Island
- Granite Countertops
Flooring
- Wood
- Tile
Bedrooms and Bathrooms
- 3 Bedrooms
- Primary Bathroom is a Full Bathroom
- 3.5 Bathrooms
- Dual Vanity Sinks in Primary Bathroom
- Bathtub With Separate Shower Stall
Accessible Home Design
- No Interior Steps
Outdoor Features
- Private Pool
- Covered patio or porch
- Built-In Barbecue
- Playground
Schools
- Anasazi Elementary School
- Mountainside Middle School
- Desert Mountain High School
Utilities
- Zoned Heating and Cooling System
- Heating System Uses Natural Gas
- Water Purifier
- Water Softener
- High Speed Internet
- Cable TV Available
Listing and Financial Details
- Tax Lot 110
- Assessor Parcel Number 176-15-597
Community Details
Overview
- Association fees include ground maintenance, street maintenance
- City Property Mngmt Association, Phone Number (480) 437-4777
- Built by Golden Heritage
- Hidden Hills Phase 2 Unit 1 Subdivision, Greythorn Floorplan
Recreation
- Bike Trail
Security
- Gated Community
Ownership History
Purchase Details
Home Financials for this Owner
Home Financials are based on the most recent Mortgage that was taken out on this home.Purchase Details
Home Financials for this Owner
Home Financials are based on the most recent Mortgage that was taken out on this home.Purchase Details
Purchase Details
Similar Homes in Scottsdale, AZ
Home Values in the Area
Average Home Value in this Area
Purchase History
| Date | Type | Sale Price | Title Company |
|---|---|---|---|
| Warranty Deed | -- | Pinnacle Title Services | |
| Warranty Deed | $465,000 | Landmark Title Assurance Age | |
| Interfamily Deed Transfer | -- | None Available | |
| Special Warranty Deed | $395,711 | Security Title Agency |
Mortgage History
| Date | Status | Loan Amount | Loan Type |
|---|---|---|---|
| Open | $200,000 | Credit Line Revolving | |
| Previous Owner | $190,000 | New Conventional | |
| Previous Owner | $100,000 | Credit Line Revolving |
Property History
| Date | Event | Price | Change | Sq Ft Price |
|---|---|---|---|---|
| 03/11/2025 03/11/25 | Sold | $1,065,000 | -8.2% | $393 / Sq Ft |
| 02/12/2025 02/12/25 | For Sale | $1,160,000 | +8.9% | $428 / Sq Ft |
| 02/04/2025 02/04/25 | Off Market | $1,065,000 | -- | -- |
| 01/22/2025 01/22/25 | Price Changed | $1,160,000 | -3.3% | $428 / Sq Ft |
| 12/31/2024 12/31/24 | For Sale | $1,200,000 | -- | $442 / Sq Ft |
Tax History Compared to Growth
Tax History
| Year | Tax Paid | Tax Assessment Tax Assessment Total Assessment is a certain percentage of the fair market value that is determined by local assessors to be the total taxable value of land and additions on the property. | Land | Improvement |
|---|---|---|---|---|
| 2025 | $3,889 | $66,008 | -- | -- |
| 2024 | $3,732 | $62,865 | -- | -- |
| 2023 | $3,732 | $72,180 | $14,430 | $57,750 |
| 2022 | $4,263 | $57,020 | $11,400 | $45,620 |
| 2021 | $4,591 | $55,220 | $11,040 | $44,180 |
| 2020 | $4,666 | $54,800 | $10,960 | $43,840 |
| 2019 | $4,654 | $54,580 | $10,910 | $43,670 |
| 2018 | $4,624 | $51,050 | $10,210 | $40,840 |
| 2017 | $4,479 | $50,360 | $10,070 | $40,290 |
| 2016 | $4,417 | $50,220 | $10,040 | $40,180 |
| 2015 | $4,189 | $50,960 | $10,190 | $40,770 |
Agents Affiliated with this Home
-
M
Seller's Agent in 2025
Mario Montano
The Noble Agency
5 in this area
27 Total Sales
-

Buyer's Agent in 2025
Bob Turner
HomeSmart
(602) 980-3186
1 in this area
52 Total Sales
Map
Source: Arizona Regional Multiple Listing Service (ARMLS)
MLS Number: 6798704
APN: 176-15-597
- 14598 E Corrine Dr Unit 3
- 12770 N 145th Way Unit 1
- 14594 E Corrine Dr
- 14521 E Corrine Dr
- 14850 E Grandview Dr Unit 204
- 14850 E Grandview Dr Unit 226
- 14850 E Grandview Dr Unit 242
- 14523 E Charter Oak Dr Unit 1
- 14402 E Wethersfield Rd Unit 1
- 14675 E Paradise Dr
- 12054 N 144th Way
- 14760 E Paradise Dr
- 13767 Prospect Trail
- 15109 E Sunburst Dr Unit 11
- 15121 E Sunburst Dr Unit 9
- 11888 N Sunset Vista Dr Unit 38
- 15009 E Palomino Blvd
- 11856 N Sunset Vista Dr Unit 39
- 14341 E Geronimo Rd
- 13647 N 143rd Place Unit 12
