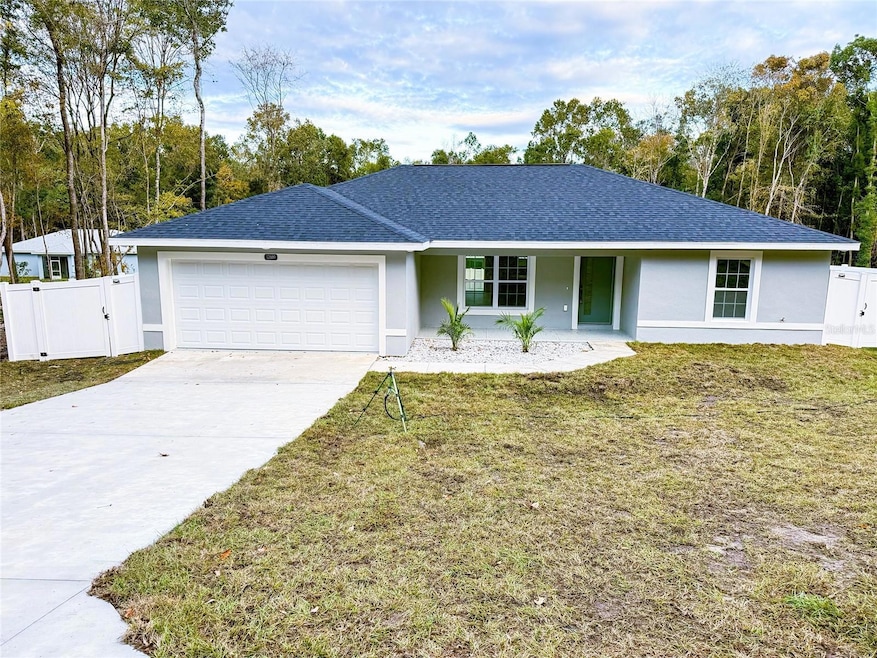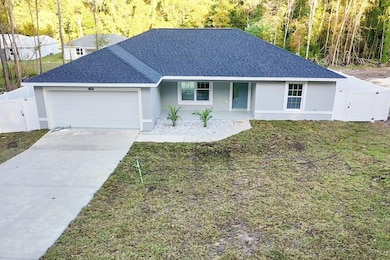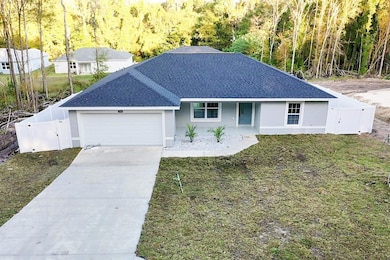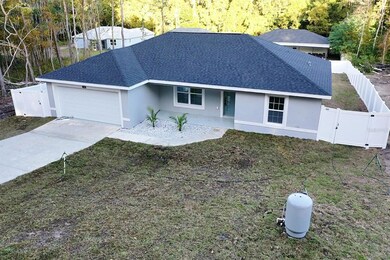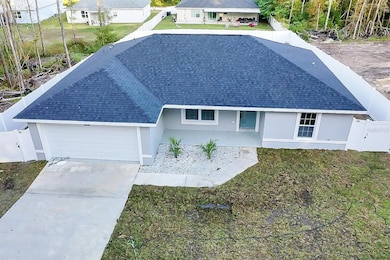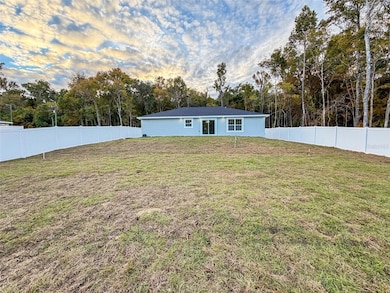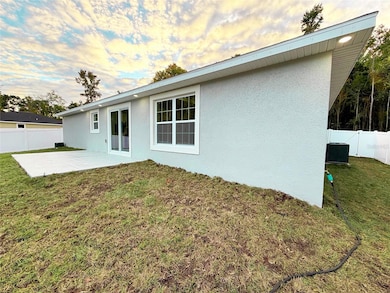12889 SE 41st Terrace Belleview, FL 34420
Estimated payment $1,443/month
Highlights
- New Construction
- No HOA
- Walk-In Closet
- Open Floorplan
- 2 Car Attached Garage
- Living Room
About This Home
Discover this stunning brand-new construction 3-bedroom, 2-bathroom home designed with sleek, modern touches and exceptional curb appeal. From the moment you arrive, the two-car garage with a custom epoxy finish and the matching epoxy front Step inside to find luxury vinyl flooring throughout, an open-concept layout, and high-end finishes that set this home apart. The gourmet kitchen features quartz countertops with a waterfall island, soft-glow cabinetry, and modern lighting and fixtures a perfect combination of style and functionality. Each room offers a thoughtful layout, with spacious bedrooms and bathrooms boasting elegant details like contemporary showerheads and beautifully tiled bathrooms. The master suite is a true retreat, complete with a luxurious walk-in shower featuring tile all the way through. Outside, this home continues to impress with a quarter-acre lot, vinyl fencing for privacy, and built-in exterior lighting tucked under the roofline on every corner, providing a beautiful glow and added security. The sliding glass doors lead to the backyard, ideal for entertaining or unwinding after a long day. With no HOA or CDD fees, this home is designed for convenience and affordability. The builder also offers a 1-year builder warranty and a 2–10-year extended warranty, giving you peace of mind. This is modern luxury at an affordable price don’t miss your chance to call it home! Schedule your private showing today.
Listing Agent
CENTRAL CITY REALTY Brokerage Phone: 352-456-1941 License #3583306 Listed on: 11/09/2025
Home Details
Home Type
- Single Family
Est. Annual Taxes
- $255
Year Built
- Built in 2025 | New Construction
Lot Details
- 0.25 Acre Lot
- Lot Dimensions are 75x146
- Dirt Road
- Southeast Facing Home
- Property is zoned R1
Parking
- 2 Car Attached Garage
Home Design
- Slab Foundation
- Shingle Roof
- Block Exterior
Interior Spaces
- 1,439 Sq Ft Home
- Open Floorplan
- Ceiling Fan
- Living Room
- Vinyl Flooring
- Laundry Room
Kitchen
- Range Hood
- Microwave
- Ice Maker
- Dishwasher
Bedrooms and Bathrooms
- 3 Bedrooms
- Walk-In Closet
- 2 Full Bathrooms
Outdoor Features
- Exterior Lighting
Schools
- Belleview Elementary School
- Belleview Middle School
- Belleview High School
Utilities
- Central Heating and Cooling System
- Thermostat
- 1 Water Well
- Electric Water Heater
- 1 Septic Tank
Community Details
- No Home Owners Association
- Belleview Heights Estate Subdivision
Listing and Financial Details
- Visit Down Payment Resource Website
- Legal Lot and Block 28 / 172
- Assessor Parcel Number 4214-172-028
Map
Home Values in the Area
Average Home Value in this Area
Property History
| Date | Event | Price | List to Sale | Price per Sq Ft |
|---|---|---|---|---|
| 11/09/2025 11/09/25 | For Sale | $269,900 | -- | $188 / Sq Ft |
Source: Stellar MLS
MLS Number: OM713207
- 00 SE 42nd Ct
- 6 SE 126th Place
- 12923 SE 41st Terrace
- 12876 SE 42nd Ct
- 0 SE 41st Terrace Unit MFRG5093130
- 0 SE 41st Terrace Unit MFRA4654944
- 12974 SE 42nd Ct
- 4275 SE 130th St
- 4083 SE 130th Place
- Lot 45 SE 130th Place
- 0 SE 130th Place
- Lot 22 SE 130th Place
- 0 SE 42nd Ct Unit MFROM709073
- 4224 SE 131st Place
- 4111 SE 131st Ln
- 4363 SE 131st Ln
- 4327 SE 131st Ln
- 4389 SE 131st Ln
- 13167 SE 39th Ct
- 4152 SE 131st Ln
- TBT SE Hwy 484 Hwy SE
- 5072 SE 137th Place
- 14080 SE 46th Ct
- 13678 SE 55th Ave
- 11322 SE 55th Avenue Rd Unit 1401
- 11322 SE 55th Avenue Rd Unit 201
- 11322 SE 55th Avenue Rd Unit 502
- 11322 SE 55th Avenue Rd Unit 1902
- 11322 SE 55th Avenue Rd Unit 3201
- 11322 SE 55th Avenue Rd Unit 1601
- 11322 SE 55th Avenue Rd Unit 1301
- 11322 SE 55th Avenue Rd Unit 1102
- 11322 SE 55th Avenue Rd
- 11191 SE 55th Avenue Rd
- 11299 SE 67th Cir
- 5027 SE 109th Place
- 10805 SE 44th Terrace
- 2982 SE 110th St
- 5976 SE 115th St
- 6910 SE 112th Ln
