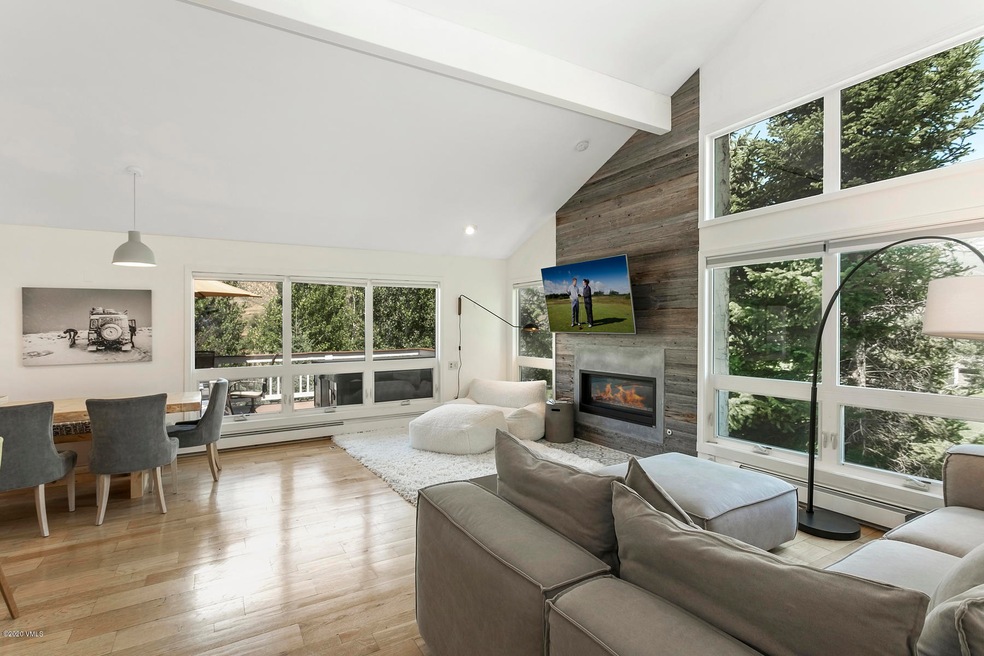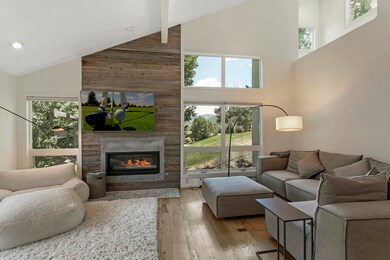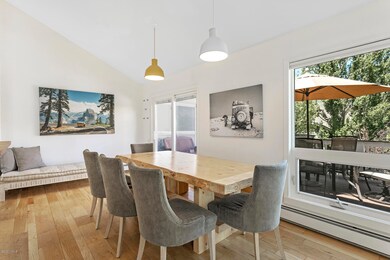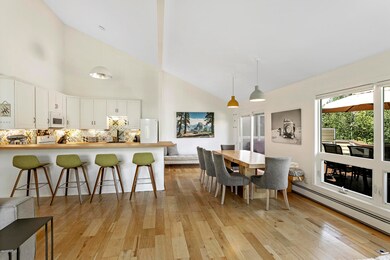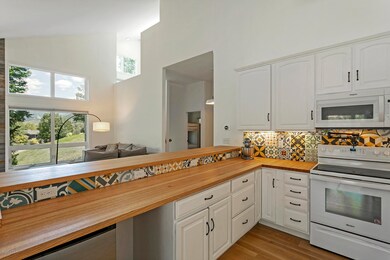This renovated mountain home is located on the upper side of West Park in EagleVail and is a must see. Magnificent views across the park and beyond to Vail's Game Creek Bowl and the Minturn Mile. Lots of windows in the living room allow for natural light and spectacular views. The kitchen, living room, and all bathrooms were redone giving the property an updated modern look. Vaulted ceilings and wood floors can be found on the main level and master bedroom. Newer carpet is in the lower level and 4th bedroom and a second living area. Your mountain home has a garage to store your gear, an industrial ski boot and gloves dryer, and a hot-tub on the deck to enjoy after your adventures. The backyard overflows into the bordering West Park offering lots of green space, a small playground, a basketball and volleyball court, and an epic sledding hill. Eagle-Vail conveniently sits in between the world renowned resorts of Vail and Beaver Creek. The community offers amazing amenities like a 18-hole and par-3 golf course, summer time pool, tennis courts, several hiking/biking trails, winter time Nordic trail system, 6 parks, and a winter skier shuttle. The home has small details that should not be overlooked; ring door bells, Nest thermostats, pot filler for the stove, Trex-decking, wine room, and beverage fridge.

