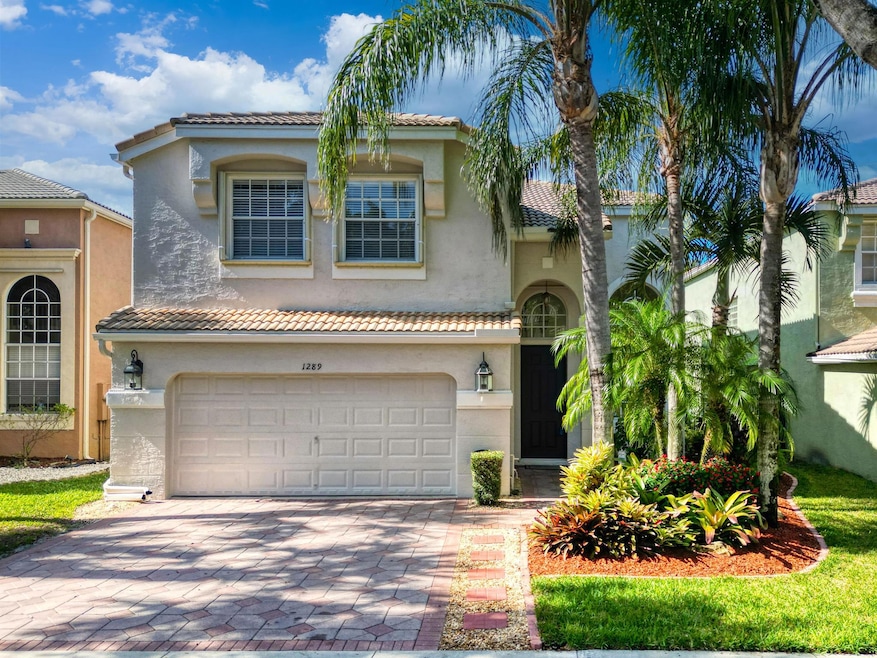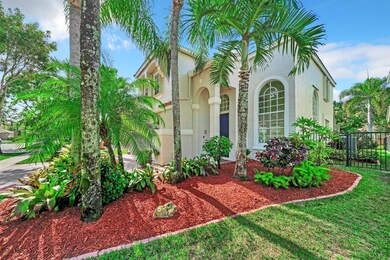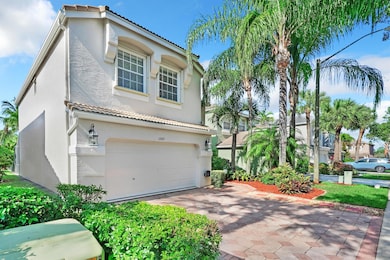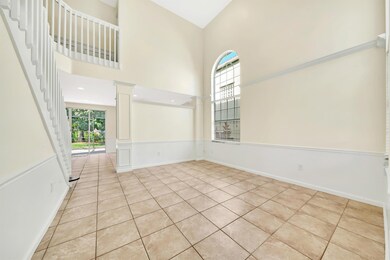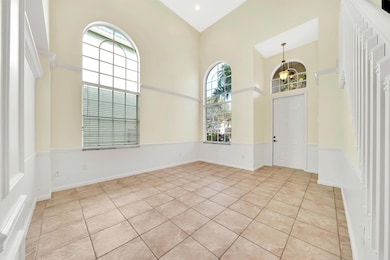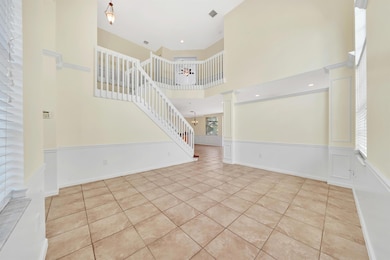
1289 Gembrook Ct Royal Palm Beach, FL 33411
Highlights
- Gated Community
- Clubhouse
- High Ceiling
- Royal Palm Beach Elementary School Rated A-
- Garden View
- Community Pool
About This Home
As of February 2025Welcome to this beautiful home in the desirable community of Wyndham Village at Madison Green. The exterior has been freshly painted and beautifully landscaped and makes you feel welcome as soon as you pull into the driveway. The back yard has a screened patio as well as shade trees and a grassy area and is fully fenced. A wonderful place to entertain family and friends. The interior of the home has been freshly painted and very well maintained. This home is move in ready and anxiously awaiting its new owners. Madison Green Club House is roughly a mile down the street with wonderful amenities for the whole family. Golf membership is optional.
Last Agent to Sell the Property
Premier Brokers International License #3264840 Listed on: 01/03/2025

Home Details
Home Type
- Single Family
Est. Annual Taxes
- $8,364
Year Built
- Built in 2002
Lot Details
- 5,056 Sq Ft Lot
- Property is zoned PUD(ci
HOA Fees
- $252 Monthly HOA Fees
Parking
- 2 Car Attached Garage
- Garage Door Opener
- Driveway
Home Design
- Concrete Roof
Interior Spaces
- 2,003 Sq Ft Home
- 2-Story Property
- High Ceiling
- Ceiling Fan
- Family Room
- Formal Dining Room
- Garden Views
- Security Gate
Kitchen
- Electric Range
- Microwave
- Dishwasher
Flooring
- Carpet
- Laminate
- Ceramic Tile
Bedrooms and Bathrooms
- 4 Bedrooms
- Walk-In Closet
- Dual Sinks
- Separate Shower in Primary Bathroom
Laundry
- Laundry Room
- Dryer
- Washer
Outdoor Features
- Patio
Schools
- Royal Palm Beach Elementary School
- Crestwood Middle School
- Royal Palm Beach High School
Utilities
- Central Heating and Cooling System
- Electric Water Heater
- Cable TV Available
Listing and Financial Details
- Assessor Parcel Number 72414315080011210
Community Details
Overview
- Association fees include common areas, cable TV, trash, internet
- Madison Green 1 Pars A, H Subdivision
Amenities
- Clubhouse
- Community Wi-Fi
Recreation
- Tennis Courts
- Community Pool
Security
- Gated Community
Ownership History
Purchase Details
Home Financials for this Owner
Home Financials are based on the most recent Mortgage that was taken out on this home.Purchase Details
Purchase Details
Home Financials for this Owner
Home Financials are based on the most recent Mortgage that was taken out on this home.Purchase Details
Home Financials for this Owner
Home Financials are based on the most recent Mortgage that was taken out on this home.Purchase Details
Home Financials for this Owner
Home Financials are based on the most recent Mortgage that was taken out on this home.Similar Homes in the area
Home Values in the Area
Average Home Value in this Area
Purchase History
| Date | Type | Sale Price | Title Company |
|---|---|---|---|
| Warranty Deed | $560,000 | Bell Land Title Llc | |
| Warranty Deed | $560,000 | Bell Land Title Llc | |
| Deed | -- | -- | |
| Interfamily Deed Transfer | -- | None Available | |
| Warranty Deed | $270,000 | Universal Land Title Of The | |
| Special Warranty Deed | $193,216 | Founders Title |
Mortgage History
| Date | Status | Loan Amount | Loan Type |
|---|---|---|---|
| Open | $530,219 | FHA | |
| Closed | $530,219 | FHA | |
| Previous Owner | $42,000 | Credit Line Revolving | |
| Previous Owner | $190,000 | New Conventional | |
| Previous Owner | $216,000 | Purchase Money Mortgage | |
| Previous Owner | $231,000 | Unknown | |
| Previous Owner | $50,000 | Credit Line Revolving | |
| Previous Owner | $22,800 | Credit Line Revolving | |
| Previous Owner | $182,400 | Unknown | |
| Previous Owner | $181,850 | No Value Available |
Property History
| Date | Event | Price | Change | Sq Ft Price |
|---|---|---|---|---|
| 02/18/2025 02/18/25 | Sold | $560,000 | 0.0% | $280 / Sq Ft |
| 02/05/2025 02/05/25 | Pending | -- | -- | -- |
| 01/03/2025 01/03/25 | For Sale | $560,000 | -- | $280 / Sq Ft |
Tax History Compared to Growth
Tax History
| Year | Tax Paid | Tax Assessment Tax Assessment Total Assessment is a certain percentage of the fair market value that is determined by local assessors to be the total taxable value of land and additions on the property. | Land | Improvement |
|---|---|---|---|---|
| 2024 | $8,364 | $421,814 | -- | -- |
| 2023 | $8,246 | $401,288 | $0 | $0 |
| 2022 | $7,546 | $364,807 | $0 | $0 |
| 2021 | $3,077 | $167,411 | $0 | $0 |
| 2020 | $3,090 | $165,100 | $0 | $0 |
| 2019 | $3,009 | $161,388 | $0 | $0 |
| 2018 | $2,899 | $158,379 | $0 | $0 |
| 2017 | $2,887 | $155,121 | $0 | $0 |
| 2016 | $2,855 | $151,930 | $0 | $0 |
| 2015 | $2,938 | $150,874 | $0 | $0 |
| 2014 | $2,966 | $149,677 | $0 | $0 |
Agents Affiliated with this Home
-

Seller's Agent in 2025
Christine Dekant
Premier Brokers International
(561) 329-2589
1 in this area
34 Total Sales
-

Seller Co-Listing Agent in 2025
John Oliver
Premier Brokers International
(561) 603-6616
1 in this area
48 Total Sales
-
T
Buyer's Agent in 2025
Timothy Watts
Century 21 WC Realty
(561) 670-5770
5 in this area
41 Total Sales
Map
Source: BeachesMLS
MLS Number: R11048910
APN: 72-41-43-15-08-001-1210
- 1255 Oakwater Dr
- 1245 Oakwater Dr
- 1148 Oakwater Dr
- 1196 Oakwater Dr
- 146 Weybridge Cir Unit B
- 154 Weybridge Cir Unit B
- 1210 Oakwater Dr
- 100 Weybridge Cir Unit D
- 1704 Annandale Cir
- 117 Weybridge Cir Unit A
- 102 Weybridge Cir Unit D
- 111 Weybridge Cir Unit D
- 2101 Reston Cir
- 103 Weybridge C Cir Unit C
- 297 Cactus Hill Ct
- 272 Beaver Dam Ct
- 130 Weybridge Cir Unit C
- 360 Quebec Ct
- 116 Weybridge Cir Unit B
- 381 Ottawa Ct
