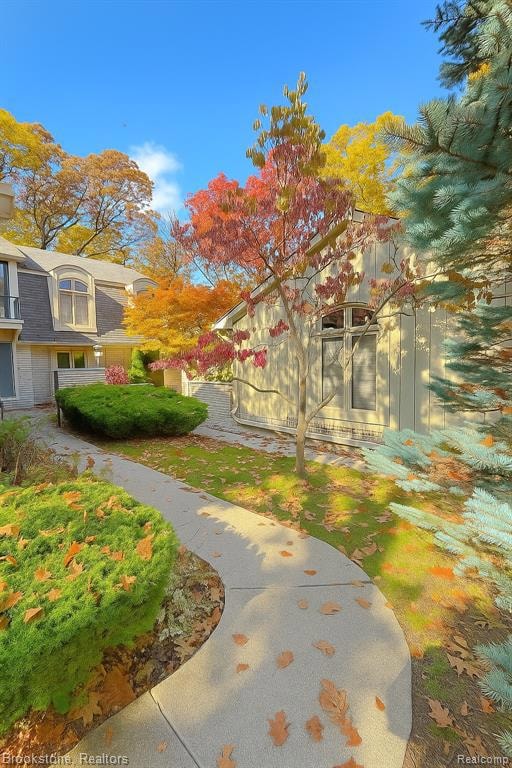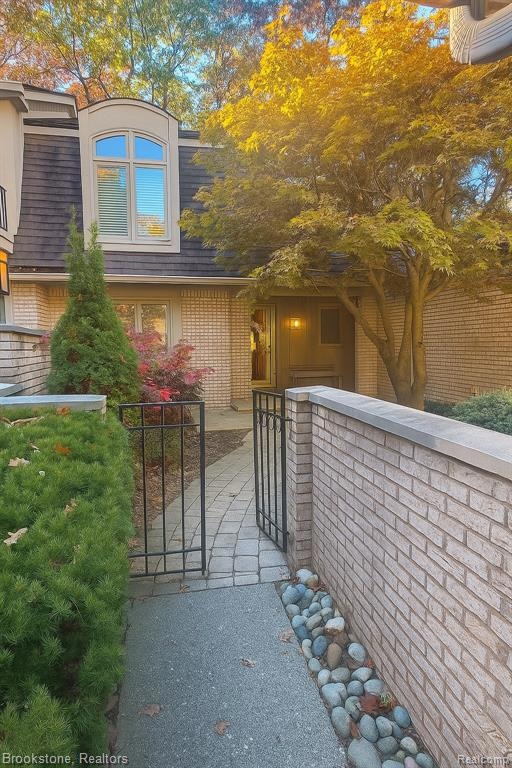
$296,000 Sold Sep 26, 2025
- 2 Beds
- 2 Baths
- 1,533 Sq Ft
- 3530 Oakmonte Blvd
- Unit 113
- Rochester, MI
Stylishly Updated and Move-in Ready Condo with tons of great amenities. Large Living room with vaulted ceilings and fireplace. Beautiful Laminate flooring throughout. All new appliances in 2023. Granite countertops and attractive paint colors throughout. Master Bedroom has private bath and large walk-in closet. Resort style amenities include community clubhouse, pool/ spa, basketball and tennis
Marla Shulze Brookstone, Realtors LLC






