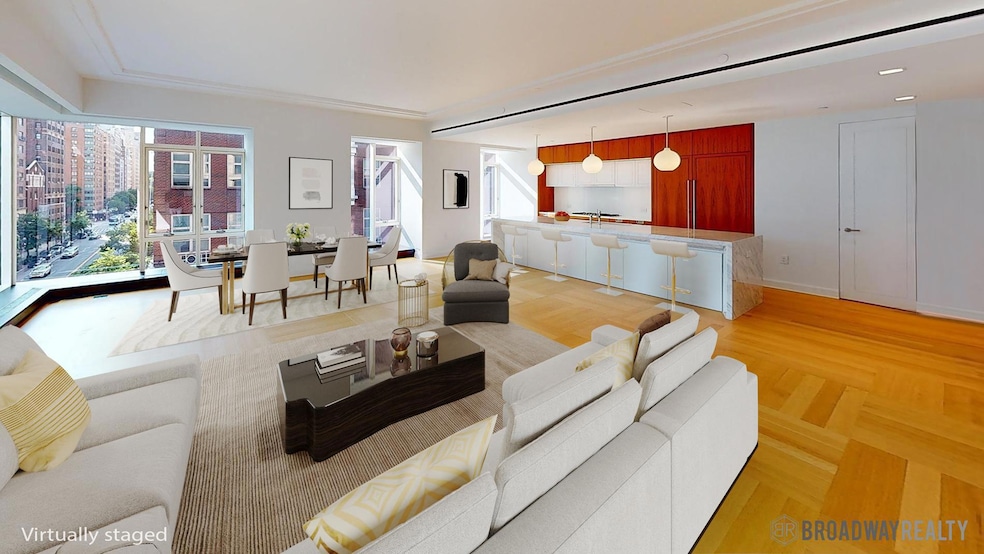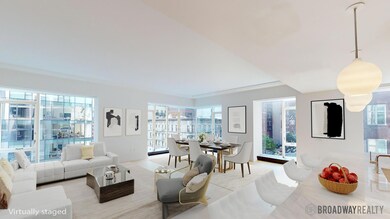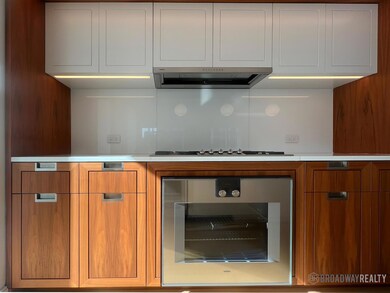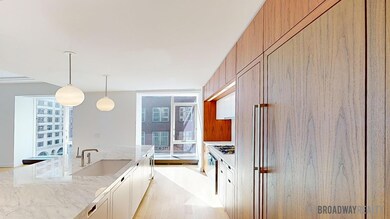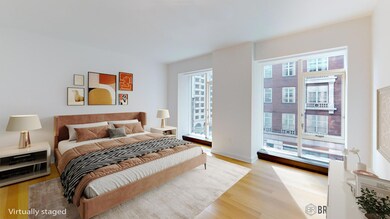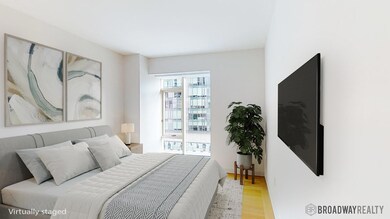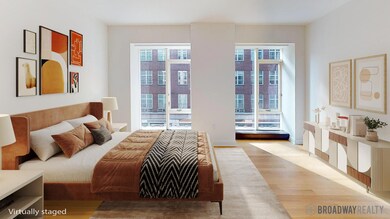1289 Lexington 1289 Lexington Ave Unit 6B Floor 6 New York, NY 10028
Carnegie Hill NeighborhoodHighlights
- Rooftop Deck
- 1-minute walk to 86 Street (4,5,6 Line)
- Central Air
- P.S. 527 East Side School-Social Actio Rated A
- Elevator
- High-Rise Condominium
About This Home
The opportunity to make history as the first to live at 1289 Lexington Avenue awaits! Apartment 6B, a luxurious 3,078-square-foot four-bedroom, four-and-a-half-bath residence, is distinguished by its lofty 10-foot ceilings and expansive windows that flood the space with southern and western light. The open living area and windowed kitchen, outfitted with premium Gaggenau appliances, a grand marble island, custom walnut cabinetry, and a vented stove hood, make this apartment both stylish and functional. The oversized bedrooms, each with a walk-in closet, offer more space than typically seen in new developments. The elegant bathrooms, designed by AD100 firm SheltonMindel, feature serene slab and mosaic marbles.
Perfectly located between two parks and near various transport options, Apartment 6B provides a serene retreat in the heart of bustling Manhattan. Please note, no pets are allowed.
1289 Lexington is Zeckendorf's latest masterpiece, adding to their impressive portfolio including 520 Park Avenue, 18 Gramercy Park South, and 15 Central Park West. Designed by HOK Architects and featuring interiors by Architectural Digest 100 designer Lee Mindel of SheltonMindel, the 18-story limestone-clad tower stands out with its grand proportions, oversized bay windows, and soaring ceiling heights, offering some of the best closet space in Manhattan.
With 61 residences designed for ultimate comfort, the primary suites boast large walk-in closets and marble baths, while the kitchens shine with marble islands, custom walnut cabinetry, and Gaggenau appliances, including vented gas cooktops. Each home is equipped with a four-pipe heating and cooling system with Nest controls and private laundry facilities with vented dryers.
Building amenities include an elegant lounge with a catering kitchen, a rooftop terrace with fireside seating, a grill and outdoor shower, a fitness center by The Wright Fit, a playroom by Silver Hill Atelier, a multimedia music room, a conference room with remote meeting capabilities, private tutoring/study pods, free bicycle storage, and private storage bins for sale.
Situated where the Upper East Side meets Carnegie Hill, 1289 Lexington offers immediate access to the Lexington Avenue subway and multiple bus lines. Its proximity to Central and Carl Schurz parks, and prestigious museums like the Metropolitan, Guggenheim, and Neue Galerie, ensures a culturally rich lifestyle. Shopping at Whole Foods, Eli’s, and Grace’s is just steps away, and the area is brimming with exceptional dining options like Uva, Café Sabarsky, and Sistina.
Ready to make this luxurious oasis your home? Reach out to learn more about this stunning residence.
Open House Schedule
-
Appointment Only Open HouseSunday, November 30, 20251:00 to 2:00 pm11/30/2025 1:00:00 PM +00:0011/30/2025 2:00:00 PM +00:00Add to Calendar
Condo Details
Home Type
- Condominium
Est. Annual Taxes
- $61,873
Year Built
- Built in 2018
Home Design
- 3,078 Sq Ft Home
Bedrooms and Bathrooms
- 4 Bedrooms
Laundry
- Laundry in unit
- Dryer
- Washer
Utilities
- Central Air
Listing and Financial Details
- Property Available on 12/23/25
- Legal Lot and Block 7505 / 1515
Community Details
Overview
- High-Rise Condominium
- Upper East Side Subdivision
- 21-Story Property
Amenities
- Rooftop Deck
- Elevator
Map
About 1289 Lexington
Source: Real Estate Board of New York (REBNY)
MLS Number: RLS20059276
APN: 1515-2112
- 153 E 87th St Unit 6D
- 153 E 87th St Unit 10C
- 153 E 87th St Unit 9D
- 1289 Lexington Ave Unit 17B
- 1289 Lexington Ave Unit 18 C
- 1289 Lexington Ave Unit 19B
- 1289 Lexington Ave Unit 18A
- 1289 Lexington Ave Unit 19A
- 1289 Lexington Ave Unit 12A
- 1289 Lexington Ave Unit 9D
- 1289 Lexington Ave Unit 12C
- 1289 Lexington Ave Unit 11D
- 1289 Lexington Ave Unit PHA
- 170 E 87th St Unit E8D
- 170 E 87th St Unit W3B
- 170 E 87th St Unit E14A
- 170 E 87th St Unit E17C
- 170 E 87th St Unit W7H
- 170 E 87th St Unit E9F
- 170 E 87th St Unit E9GH
- 153 E 87th St Unit 9C
- 160 E 88th St Unit FL2-ID1968
- 160 E 88th St Unit FL5-ID1967
- 151 E 85th St Unit 6B
- 151 E 85th St Unit 17J
- 155 E 85th St Unit 44
- 185 E 85th St
- 111 E 89th St
- 111 E 89th St
- 152 E 84th St
- 233 E 86th St Unit 3C
- 125 E 83rd St Unit ID1312101P
- 125 E 83rd St Unit ID1224959P
- 125 E 83rd St Unit ID1224971P
- 125 E 83rd St Unit ID1224970P
- 240 E 86th St Unit 23-B
- 240 E 86th St Unit 16-J
- 240 E 86th St Unit 21-C
- 240 E 86th St Unit 23-D
- 240 E 86th St Unit 9-N
