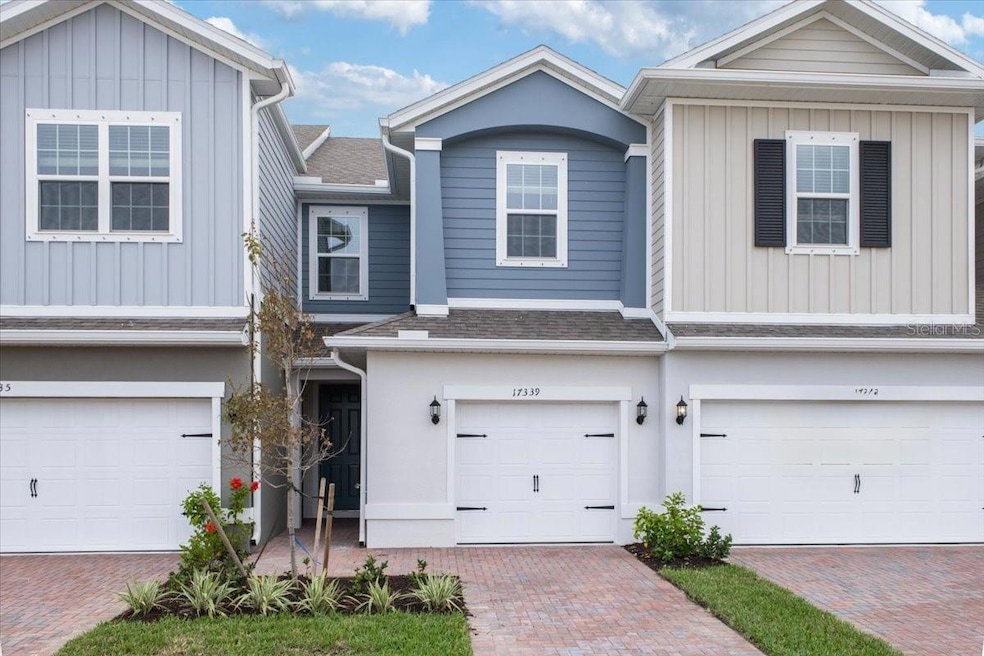
1289 Stockwell Ave St. Cloud, FL 34771
Highlights
- New Construction
- Stone Countertops
- 1 Car Attached Garage
- Open Floorplan
- Family Room Off Kitchen
- Eat-In Kitchen
About This Home
As of March 2025The Kennedy welcomes you into an open family room, kitchen with quartz countertops and stainless-steel appliances and dining area, all with tile floors throughout the first floor. The second floor Owner's Suite has a desirable walk-in-closet and a dual sink bath. The second floor also features a bonus tech area, conveniently located laundry room, two bedrooms and a full bath. These images are for illustrative purposes only and may not depict the exact specifications or details of the actual home available for sale.
Last Agent to Sell the Property
PARK SQUARE REALTY Brokerage Phone: 407-529-3000 License #444242 Listed on: 09/30/2024
Townhouse Details
Home Type
- Townhome
Est. Annual Taxes
- $419
Year Built
- Built in 2024 | New Construction
Lot Details
- 2,178 Sq Ft Lot
- East Facing Home
- Metered Sprinkler System
HOA Fees
- $157 Monthly HOA Fees
Parking
- 1 Car Attached Garage
- Electric Vehicle Home Charger
- Garage Door Opener
- Driveway
Home Design
- Bi-Level Home
- Slab Foundation
- Wood Frame Construction
- Shingle Roof
- Concrete Siding
- Block Exterior
Interior Spaces
- 1,572 Sq Ft Home
- Open Floorplan
- Blinds
- Family Room Off Kitchen
- Combination Dining and Living Room
- Inside Utility
- Laundry on upper level
- Smart Home
Kitchen
- Eat-In Kitchen
- Range
- Microwave
- Dishwasher
- Stone Countertops
- Disposal
Flooring
- Carpet
- Ceramic Tile
Bedrooms and Bathrooms
- 3 Bedrooms
- Primary Bedroom Upstairs
- Split Bedroom Floorplan
- Walk-In Closet
Schools
- Narcoossee Elementary School
- Narcoossee Middle School
- Harmony High School
Utilities
- Central Heating and Cooling System
- Humidity Control
- Thermostat
Listing and Financial Details
- Visit Down Payment Resource Website
- Tax Lot 18
- Assessor Parcel Number 20-25-31-3505-0001-0180
Community Details
Overview
- Association fees include ground maintenance
- Triad Association Management Association, Phone Number (352) 602-4803
- Visit Association Website
- Built by Park Square Homed
- Brixton Subdivision, Kennedy Floorplan
Recreation
- Community Playground
Pet Policy
- Pets Allowed
Security
- Fire and Smoke Detector
Ownership History
Purchase Details
Home Financials for this Owner
Home Financials are based on the most recent Mortgage that was taken out on this home.Similar Homes in the area
Home Values in the Area
Average Home Value in this Area
Purchase History
| Date | Type | Sale Price | Title Company |
|---|---|---|---|
| Special Warranty Deed | $350,000 | Psh Title |
Property History
| Date | Event | Price | Change | Sq Ft Price |
|---|---|---|---|---|
| 03/21/2025 03/21/25 | Sold | $350,000 | 0.0% | $223 / Sq Ft |
| 03/13/2025 03/13/25 | Sold | $350,000 | 0.0% | $223 / Sq Ft |
| 03/13/2025 03/13/25 | For Sale | $350,000 | -3.3% | $223 / Sq Ft |
| 03/08/2025 03/08/25 | Pending | -- | -- | -- |
| 02/08/2025 02/08/25 | Pending | -- | -- | -- |
| 01/17/2025 01/17/25 | Price Changed | $361,990 | -2.7% | $230 / Sq Ft |
| 11/26/2024 11/26/24 | Price Changed | $371,990 | -1.3% | $237 / Sq Ft |
| 11/11/2024 11/11/24 | Price Changed | $376,990 | +0.2% | $240 / Sq Ft |
| 11/08/2024 11/08/24 | Price Changed | $376,190 | -0.2% | $239 / Sq Ft |
| 09/30/2024 09/30/24 | For Sale | $376,990 | -- | $240 / Sq Ft |
Tax History Compared to Growth
Tax History
| Year | Tax Paid | Tax Assessment Tax Assessment Total Assessment is a certain percentage of the fair market value that is determined by local assessors to be the total taxable value of land and additions on the property. | Land | Improvement |
|---|---|---|---|---|
| 2024 | $419 | $40,000 | $40,000 | -- |
| 2023 | $419 | $30,000 | $30,000 | -- |
Agents Affiliated with this Home
-
S
Seller's Agent in 2025
Stellar Non-Member Agent
FL_MFRMLS
-
S
Seller's Agent in 2025
Suresh Gupta
PARK SQUARE REALTY
-
L
Buyer's Agent in 2025
Luis Castellano
EMPIRE NETWORK REALTY
Map
Source: Stellar MLS
MLS Number: O6240844
APN: 20-25-31-3505-0001-0180
- 1267 Stockwell Ave
- 1263 Stockwell Ave
- 1255 Stockwell Ave
- 0 Jack Brack Rd Unit MFRO6304390
- 5182 Appenine Loop E
- 1187 Playa Del Sol Ln
- 5249 Villa Rosa Ave
- 1490 Olive Ct
- 1453 Pine Marsh Loop
- 1600 Spray Terrace
- 5126 Ravena Ave W
- 5281 Luisa Ct
- 5289 Luisa Ct
- 5285 Luisa Ct
- 5269 Luisa Ct
- 5244 Luisa Ct
- 5240 Luisa Ct
- 5228 Luisa Ct
- 5364 Ragusa Loop
- 5107 Appenine Loop W
