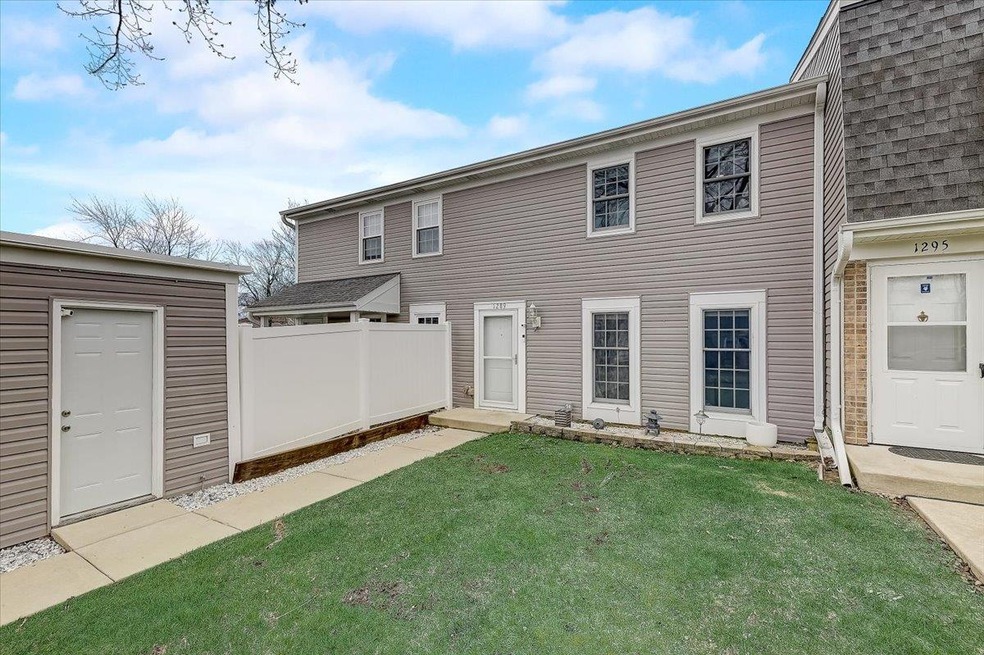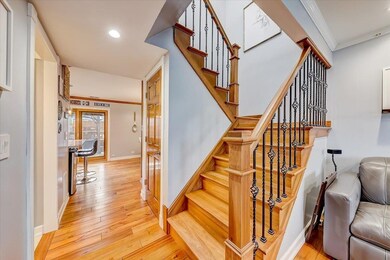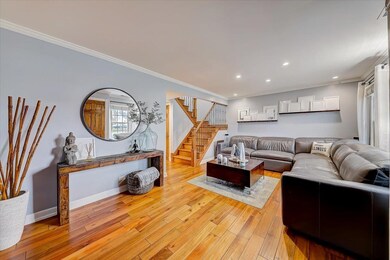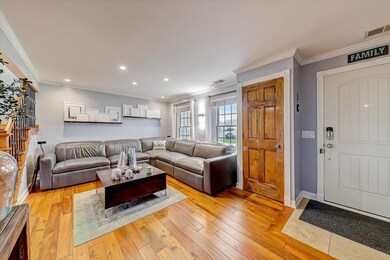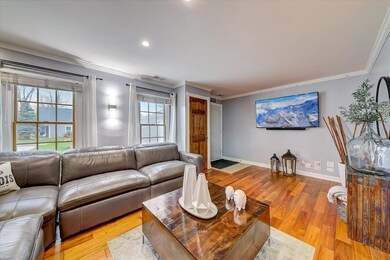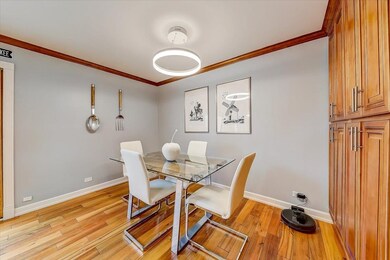
1289 Wandsworth Cir Roselle, IL 60172
Highlights
- Wood Flooring
- Formal Dining Room
- Wood Frame Window
- Lake Park High School Rated A
- Stainless Steel Appliances
- 1 Car Detached Garage
About This Home
As of May 2022PERFECTLY LOCATED, BEAUTIFULLY UPDATED & SPACIOUS FLOOR PLAN! THIS IS THE ONE YOU'VE BEEN WAITING FOR! This PRISTINE 2-story home features a private entrance with courtyard feel, a peaceful fenced-in backyard, private patio, & 1 car garage with ample additional parking! As you enter, note the stunning HARDWOOD flooring, luxurious crown molding, modern lighting, & neutral paint! Enjoy entertaining in the GOURMET KITCHEN featuring 42" cabinetry, HIGH-END VIKING STAINLESS STEEL APPLIANCES, GRANITE COUNTERS, accent under/in cabinet lighting, modern backsplash, BREAKFAST BAR, & adjacent family room! The formal living room & dining rooms are perfect for hosting events! Conveniently located main floor laundry and contemporary powder room! Retreat to the SPACIOUS primary bedroom boasting 2 CLOSETS, durable wood floors, modern recessed lighting, & sunny views! PRIDE IN OWNERSHIP SHOWS- turnkey bathrooms, remodeled kitchen, premium appliances, luxurious flooring/wood details, upgraded staircase, & MORE! HIGHLY RATED SCHOOLS, LOW HOA, LOW TAXES, & EASY LIVING! Located near shopping, entertainment, highways, parks, & Metra!
Last Agent to Sell the Property
Veronica Rodriguez
Redfin Corporation License #475165837 Listed on: 04/15/2022

Last Buyer's Agent
Jennifer Comeaux
Redfin Corporation License #475200729

Property Details
Home Type
- Condominium
Est. Annual Taxes
- $4,253
Year Built
- Built in 1976 | Remodeled in 2017
HOA Fees
- $215 Monthly HOA Fees
Parking
- 1 Car Detached Garage
- Garage Door Opener
- Driveway
- Parking Included in Price
Home Design
- Cluster Home
- Vinyl Siding
Interior Spaces
- 1,280 Sq Ft Home
- 2-Story Property
- Built-In Features
- Ceiling Fan
- ENERGY STAR Qualified Windows
- Insulated Windows
- Drapes & Rods
- Blinds
- Garden Windows
- Wood Frame Window
- Aluminum Window Frames
- Window Screens
- Living Room
- Formal Dining Room
- Wood Flooring
Kitchen
- Built-In Oven
- Cooktop
- Microwave
- High End Refrigerator
- Dishwasher
- Stainless Steel Appliances
Bedrooms and Bathrooms
- 3 Bedrooms
- 3 Potential Bedrooms
- Walk-In Closet
Laundry
- Laundry Room
- Laundry on main level
- Gas Dryer Hookup
Home Security
Outdoor Features
- Patio
Schools
- Waterbury Elementary School
- Spring Wood Middle School
- Lake Park High School
Utilities
- Central Air
- Heating System Uses Natural Gas
- Cable TV Available
- TV Antenna
Listing and Financial Details
- Homeowner Tax Exemptions
Community Details
Overview
- Association fees include exterior maintenance, scavenger, snow removal
- 3 Units
- Sales Association, Phone Number (866) 473-2573
- Property managed by RealManage Illinois
Pet Policy
- Pets up to 60 lbs
- Pet Size Limit
- Dogs Allowed
Security
- Carbon Monoxide Detectors
Ownership History
Purchase Details
Home Financials for this Owner
Home Financials are based on the most recent Mortgage that was taken out on this home.Purchase Details
Home Financials for this Owner
Home Financials are based on the most recent Mortgage that was taken out on this home.Purchase Details
Home Financials for this Owner
Home Financials are based on the most recent Mortgage that was taken out on this home.Purchase Details
Home Financials for this Owner
Home Financials are based on the most recent Mortgage that was taken out on this home.Similar Homes in Roselle, IL
Home Values in the Area
Average Home Value in this Area
Purchase History
| Date | Type | Sale Price | Title Company |
|---|---|---|---|
| Warranty Deed | $255,000 | First American Title | |
| Warranty Deed | $203,000 | Saturn Title Llc | |
| Interfamily Deed Transfer | $150,000 | Saturn Title | |
| Warranty Deed | $160,000 | Pntn |
Mortgage History
| Date | Status | Loan Amount | Loan Type |
|---|---|---|---|
| Open | $183,200 | Balloon | |
| Previous Owner | $192,850 | New Conventional | |
| Previous Owner | $147,283 | FHA | |
| Previous Owner | $20,000 | Credit Line Revolving | |
| Previous Owner | $151,900 | Purchase Money Mortgage |
Property History
| Date | Event | Price | Change | Sq Ft Price |
|---|---|---|---|---|
| 05/31/2022 05/31/22 | Sold | $255,000 | +8.5% | $199 / Sq Ft |
| 04/19/2022 04/19/22 | Pending | -- | -- | -- |
| 04/15/2022 04/15/22 | For Sale | $235,000 | +15.8% | $184 / Sq Ft |
| 05/20/2019 05/20/19 | Sold | $203,000 | +1.6% | $159 / Sq Ft |
| 03/13/2019 03/13/19 | Pending | -- | -- | -- |
| 03/11/2019 03/11/19 | For Sale | $199,900 | -- | $156 / Sq Ft |
Tax History Compared to Growth
Tax History
| Year | Tax Paid | Tax Assessment Tax Assessment Total Assessment is a certain percentage of the fair market value that is determined by local assessors to be the total taxable value of land and additions on the property. | Land | Improvement |
|---|---|---|---|---|
| 2024 | $4,748 | $71,089 | $12,335 | $58,754 |
| 2023 | $4,372 | $65,010 | $11,280 | $53,730 |
| 2022 | $4,443 | $63,820 | $10,440 | $53,380 |
| 2021 | $4,237 | $60,640 | $9,920 | $50,720 |
| 2020 | $4,253 | $59,160 | $9,680 | $49,480 |
| 2019 | $4,114 | $56,850 | $9,300 | $47,550 |
| 2018 | $3,546 | $48,630 | $9,060 | $39,570 |
| 2017 | $3,368 | $45,080 | $8,400 | $36,680 |
| 2016 | $3,217 | $41,720 | $7,770 | $33,950 |
| 2015 | $3,155 | $38,930 | $7,250 | $31,680 |
| 2014 | $2,841 | $35,420 | $6,300 | $29,120 |
| 2013 | $2,826 | $36,630 | $6,510 | $30,120 |
Agents Affiliated with this Home
-
V
Seller's Agent in 2022
Veronica Rodriguez
Redfin Corporation
-
J
Buyer's Agent in 2022
Jennifer Comeaux
Redfin Corporation
-
J
Seller's Agent in 2019
Jerzy Siudyla
Charles Rutenberg Realty
33 Total Sales
-

Buyer's Agent in 2019
Dana Anest
GMC Realty LTD
(630) 768-7136
102 Total Sales
Map
Source: Midwest Real Estate Data (MRED)
MLS Number: 11370512
APN: 02-08-206-038
- 446 Northampton Ln
- 1257 Downing St
- 569 Westminster Cir
- 550 Francesca Ln
- 640 Rodenburg Rd
- 662 Berwick Place
- 200 Rodenburg Rd
- 184 Rodenburg Rd
- 1100 Singleton Dr
- 6N505 Gary Ave
- 1081 Rodenburg Rd Unit 105
- 469 Glenmore Place
- 6N632 Gary Ave
- Lot Foster Ave
- 865 W Bryn Mawr Ave
- 871 Rosebud Ct
- 316 De Trevi
- 6N041 Keeney Rd
- 704 Springfield Dr Unit 2
- 5606 Cambridge Way
