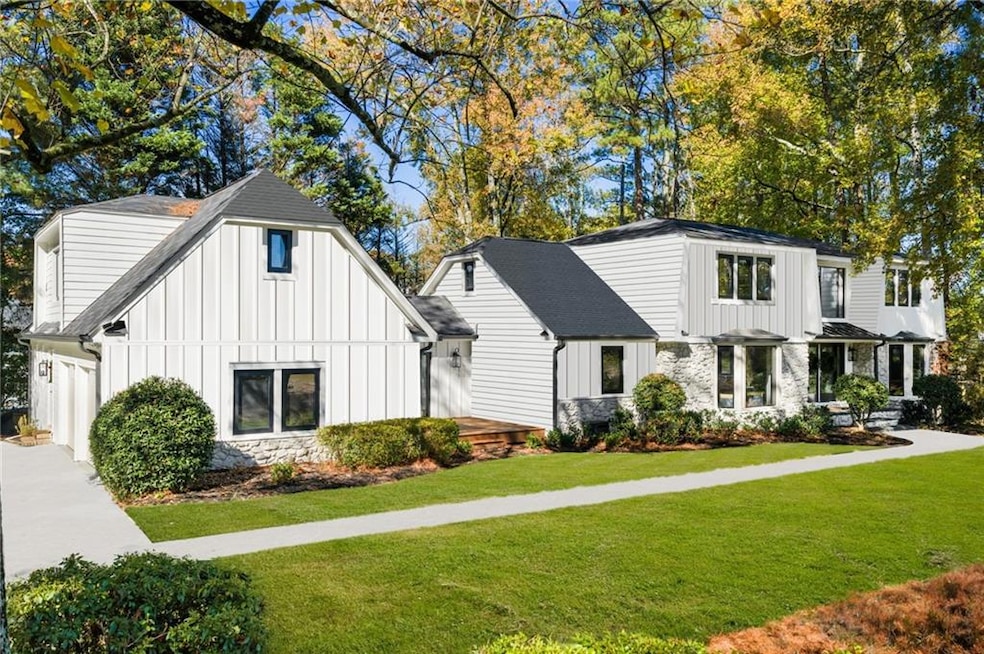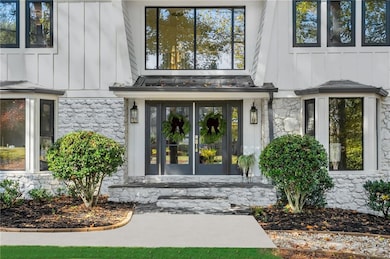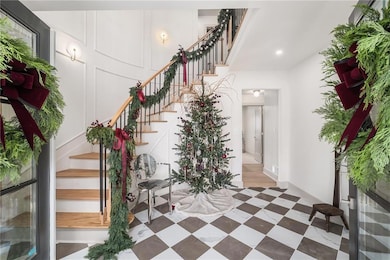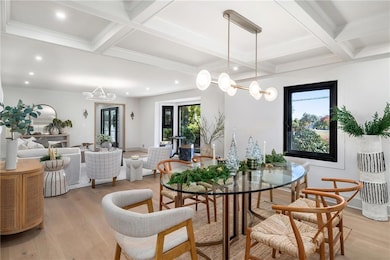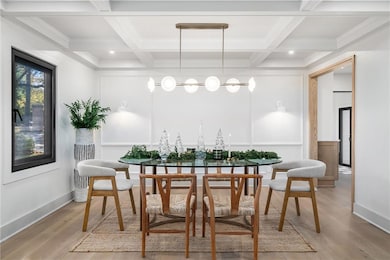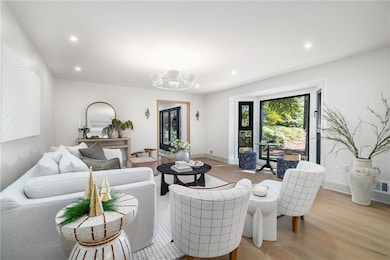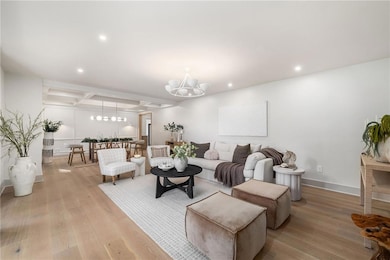12890 Cogburn Rd Alpharetta, GA 30004
Estimated payment $11,174/month
Highlights
- Open-Concept Dining Room
- Media Room
- View of Trees or Woods
- Hopewell Middle School Rated A
- RV Access or Parking
- 3-minute walk to Cogburn Road Park
About This Home
Perfectly positioned across from Cogburn Park in the heart of Alpharetta, this beautifully reimagined estate balances refined luxury, privacy and everyday comfort. Set on 1.4± picturesque acres with no HOA, the property offers a rare combination of serenity and convenience—just minutes from Downtown Alpharetta, Avalon, Halcyon and top-rated Fulton County schools. Every detail has been thoughtfully renewed through a comprehensive renovation, showcasing timeless design and impeccable craftsmanship. Recent enhancements include a new roof, siding, soundproof windows, fresh exterior paint, a new driveway, deck and garage doors. Inside, the main level unfolds with elegant flow and abundant natural light. A grand two-story foyer introduces a formal dining room and spacious living areas anchored by a masonry fireplace. The chef’s kitchen features custom cabinetry to the ceiling, a large granite island with a waterfall edge and designer lighting, opening seamlessly to the main living space. A main-level office with an adjoining full bathroom offers flexibility and can easily be converted into an additional bedroom suite. Upstairs, the primary suite impresses with dual granite vanities, a custom walk-in closet and a luxuriously updated bathroom. The professionally restored primary suite bathroom has been fully inspected and approved by the City of Alpharetta, with a Certificate of Occupancy issued. Enjoy a dual vanity with plenty of storage, a freestanding bathtub and a large marble-detailed walk-in shower. The finished terrace level offers a media room, entertainment bar and a private bedroom and bathroom—an ideal retreat for recreation or guests. Designed with flexibility in mind, the home provides opportunities for independent living spaces, guest accommodations and spaces tailored to individual needs. Extending from the main level, an inviting in-law suite includes its own living area, kitchenette and loft-style bedroom with an additional bathroom. A detached 744± square foot garage apartment adds even more versatility with two bedrooms, one bathroom, a full kitchen and a spacious living room—perfect for guests, extended family or potential rental income. Outside, the property continues to impress with four garage spaces, including an oversized bay ideal for storing an RV or boat, and a wide driveway that accommodates more than ten additional vehicles. Enjoy tranquil mornings overlooking Cogburn Park or a 5± minute e-bike ride to the boutiques, restaurants and charm of Downtown Alpharetta. Blending modern elegance with thoughtful design, this turnkey Alpharetta estate offers a lifestyle defined by comfort, sophistication and endless possibilities. Welcome home!
Listing Agent
Atlanta Fine Homes Sotheby's International Brokerage Phone: 404-734-6322 License #280757 Listed on: 11/05/2025

Home Details
Home Type
- Single Family
Est. Annual Taxes
- $14,511
Year Built
- Built in 1970
Lot Details
- 1.4 Acre Lot
- Landscaped
- Level Lot
- Private Yard
- Back and Front Yard
Parking
- 4 Car Garage
- Garage Door Opener
- Driveway
- Secured Garage or Parking
- RV Access or Parking
Home Design
- Traditional Architecture
- Brick Exterior Construction
- Slab Foundation
- Shingle Roof
- Shingle Siding
- Stone Siding
- Concrete Perimeter Foundation
Interior Spaces
- 6,559 Sq Ft Home
- 2-Story Property
- Wet Bar
- Crown Molding
- Beamed Ceilings
- Electric Fireplace
- ENERGY STAR Qualified Windows
- Green House Windows
- Bay Window
- Two Story Entrance Foyer
- Family Room
- Open-Concept Dining Room
- Breakfast Room
- Formal Dining Room
- Media Room
- Home Office
- Loft
- Bonus Room
- Keeping Room with Fireplace
- 2 Fireplaces
- Views of Woods
- Pull Down Stairs to Attic
Kitchen
- Electric Cooktop
- Dishwasher
- Kitchen Island
- Disposal
Flooring
- Wood
- Ceramic Tile
Bedrooms and Bathrooms
- Oversized primary bedroom
- Walk-In Closet
- In-Law or Guest Suite
- Dual Vanity Sinks in Primary Bathroom
- Separate Shower in Primary Bathroom
- Soaking Tub
Laundry
- Laundry Room
- Laundry on main level
- Sink Near Laundry
Finished Basement
- Walk-Out Basement
- Interior and Exterior Basement Entry
- Fireplace in Basement
- Finished Basement Bathroom
- Natural lighting in basement
Home Security
- Security Lights
- Carbon Monoxide Detectors
- Fire and Smoke Detector
Eco-Friendly Details
- Energy-Efficient Thermostat
Outdoor Features
- Deck
- Patio
- Exterior Lighting
- Separate Outdoor Workshop
- Outdoor Storage
Schools
- Cogburn Woods Elementary School
- Hopewell Middle School
- Cambridge High School
Utilities
- Forced Air Zoned Heating and Cooling System
- Hot Water Heating System
- 220 Volts
- Electric Water Heater
- Septic Tank
- Phone Available
- Cable TV Available
Community Details
- Trails
Listing and Financial Details
- Home warranty included in the sale of the property
- Assessor Parcel Number 22 512011110267
Map
Home Values in the Area
Average Home Value in this Area
Tax History
| Year | Tax Paid | Tax Assessment Tax Assessment Total Assessment is a certain percentage of the fair market value that is determined by local assessors to be the total taxable value of land and additions on the property. | Land | Improvement |
|---|---|---|---|---|
| 2025 | $3,194 | $572,160 | $24,400 | $547,760 |
| 2023 | $3,194 | $311,080 | $13,800 | $297,280 |
| 2022 | $1,651 | $311,080 | $13,800 | $297,280 |
| 2021 | $2,319 | $311,080 | $13,800 | $297,280 |
| 2020 | $2,329 | $301,880 | $13,640 | $288,240 |
| 2019 | $662 | $256,040 | $13,400 | $242,640 |
| 2018 | $2,380 | $187,760 | $40,160 | $147,600 |
| 2017 | $1,510 | $135,400 | $19,360 | $116,040 |
| 2016 | $1,505 | $135,400 | $19,360 | $116,040 |
| 2015 | $2,085 | $135,400 | $19,360 | $116,040 |
| 2014 | $1,506 | $135,400 | $19,360 | $116,040 |
Property History
| Date | Event | Price | List to Sale | Price per Sq Ft | Prior Sale |
|---|---|---|---|---|---|
| 11/05/2025 11/05/25 | For Sale | $1,900,000 | +127.5% | $290 / Sq Ft | |
| 03/12/2024 03/12/24 | Sold | $835,000 | -1.8% | $256 / Sq Ft | View Prior Sale |
| 02/28/2024 02/28/24 | Pending | -- | -- | -- | |
| 02/12/2024 02/12/24 | Price Changed | $850,000 | -10.5% | $261 / Sq Ft | |
| 01/22/2024 01/22/24 | For Sale | $950,000 | +60.6% | $291 / Sq Ft | |
| 03/31/2016 03/31/16 | Sold | $591,570 | +0.2% | $181 / Sq Ft | View Prior Sale |
| 01/28/2016 01/28/16 | Pending | -- | -- | -- | |
| 01/22/2016 01/22/16 | Price Changed | $590,185 | 0.0% | $181 / Sq Ft | |
| 12/04/2015 12/04/15 | Price Changed | $590,000 | +1.8% | $181 / Sq Ft | |
| 11/29/2015 11/29/15 | For Sale | $579,400 | -- | $178 / Sq Ft |
Purchase History
| Date | Type | Sale Price | Title Company |
|---|---|---|---|
| Warranty Deed | $835,000 | -- | |
| Quit Claim Deed | -- | -- | |
| Warranty Deed | -- | -- | |
| Quit Claim Deed | -- | -- | |
| Warranty Deed | -- | -- |
Mortgage History
| Date | Status | Loan Amount | Loan Type |
|---|---|---|---|
| Closed | $822,500 | New Conventional |
Source: First Multiple Listing Service (FMLS)
MLS Number: 7672672
APN: 22-5120-1111-026-7
- 2535 Cogburn Ridge Rd
- 2215 Traywick Chase
- 247 Water Oak Place
- 5091 N Somerset Ln
- 220 Water Oak Place
- 4821 Devon Ln
- 1050 Essex Ct
- 1055 Poppy Pointe
- 126 Brindle Ln
- 2741 Ashleigh Ln
- 2791 Ashleigh Ln Unit 179
- 110 Jayne Ellen Ct
- 305 Rhodes Chase Ct
- 1045 Winthrope Chase Dr
- 2644 Vintage Dr
- 2632 Vintage Dr Unit 9
- 6023 Coventry Cir
- 2440 Lunetta Ln
- 275 Water Oak Place
- 146 Brindle Ln
- 1070 Poppy Pointe
- 2335 Winthrope Way Dr
- 1035 Arborhill Ln
- 215 Jayne Ellen Way
- 2385 Hopewell Plantation Dr
- 1500 Planters Ridge Ln
- 905 Lake Union Hill Way
- 13196 Marrywood Ct
- 103 Sterling Ct
- 1880 Heritage Walk Unit O201
- 13310 Marrywood Dr
- 13356 Marrywood Ct
- 3199 Buck Way
- 232 Edinburgh Ct
- 13201 Deerfield Pkwy
- 3369 N Twin Alley
- 502 Plymouth Ln
